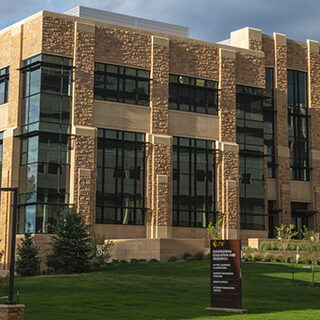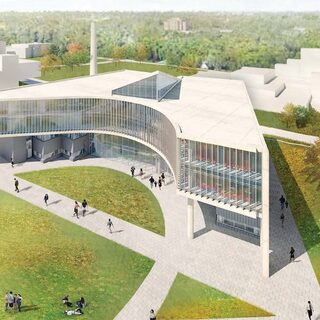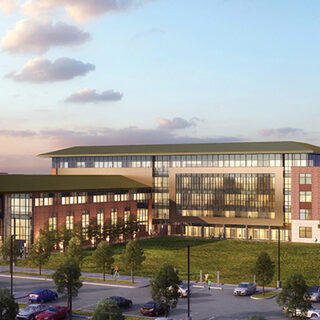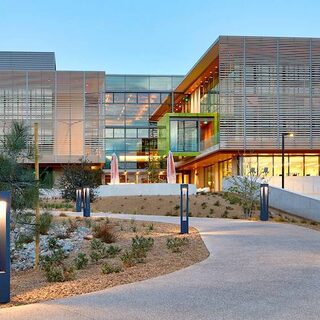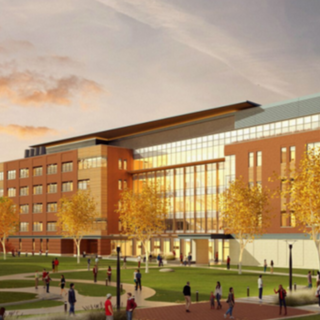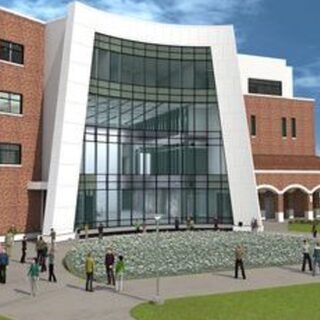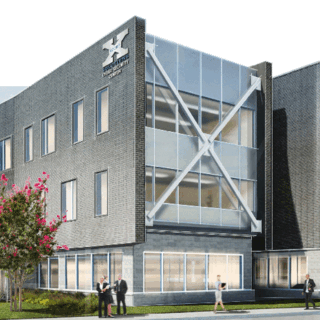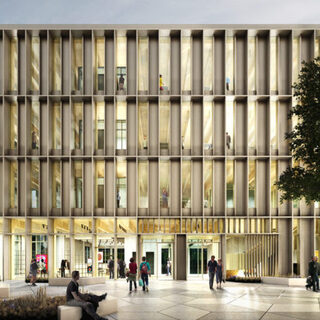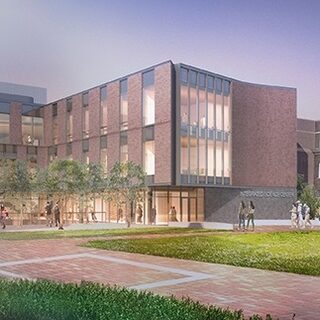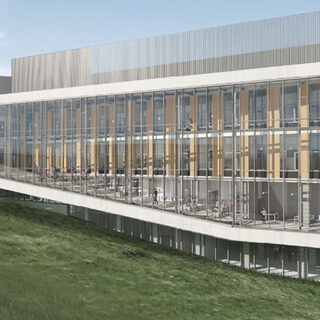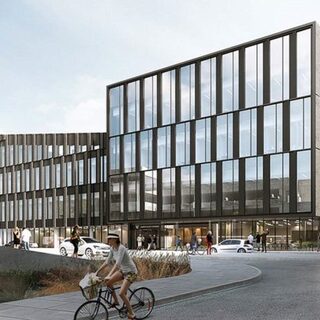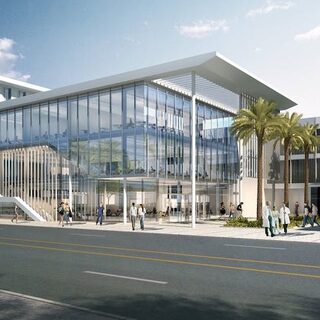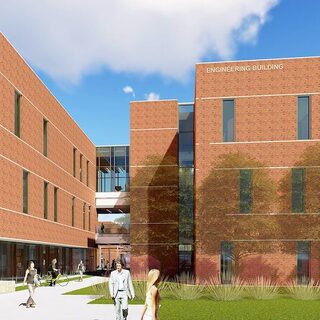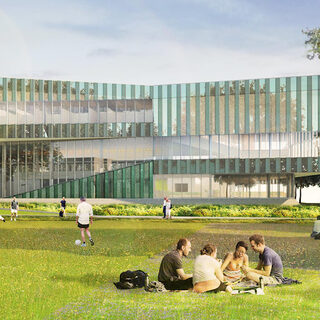University of Wyoming Opens Engineering Education and Research Building
The University of Wyoming opened the $105 million Engineering Education and Research Building (EERB) in September of 2019 in Laramie. Designed by ZGF Architects to provide maximum flexibility, the 110,000-sf facility leverages drop-down utilities and services to create reconfigurable labs for collaborative teaching and research. The four-story project features the Student Innovation Center, a maker space with prototyping, fabrication, and 3D printing technologies.

