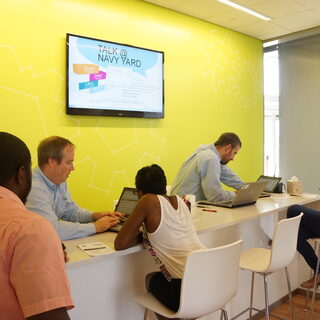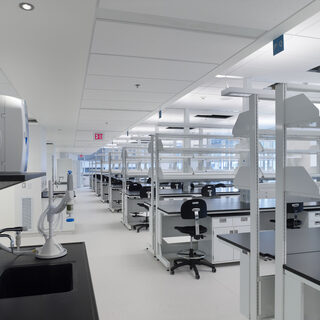University of Iowa Completes Pappajohn Biomedical Discovery Building
The University of Iowa completed construction of the $126 million Pappajohn Biomedical Discovery Building in July of 2014 in Iowa City. The six-story, 200,000-sf facility provides advanced research laboratories for faculty from the UI Carver College of Medicine. The interdisciplinary project was designed by Gwathmey-Siegel in collaboration with Rohrbach & Associates with Payette as laboratory design consultant.



