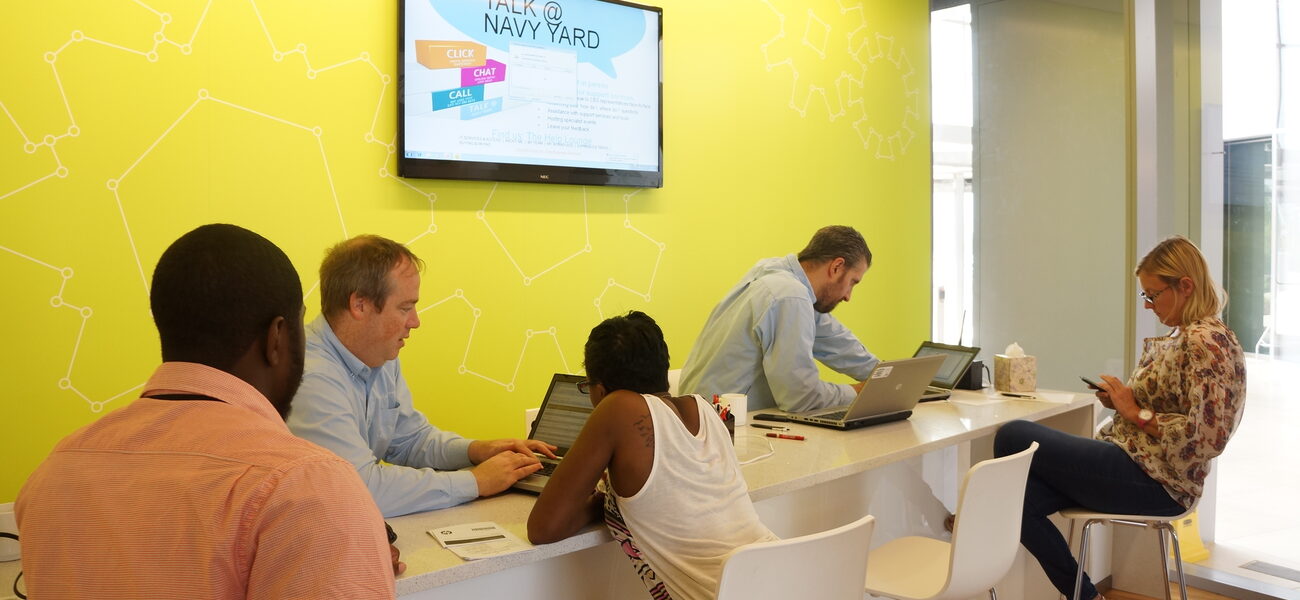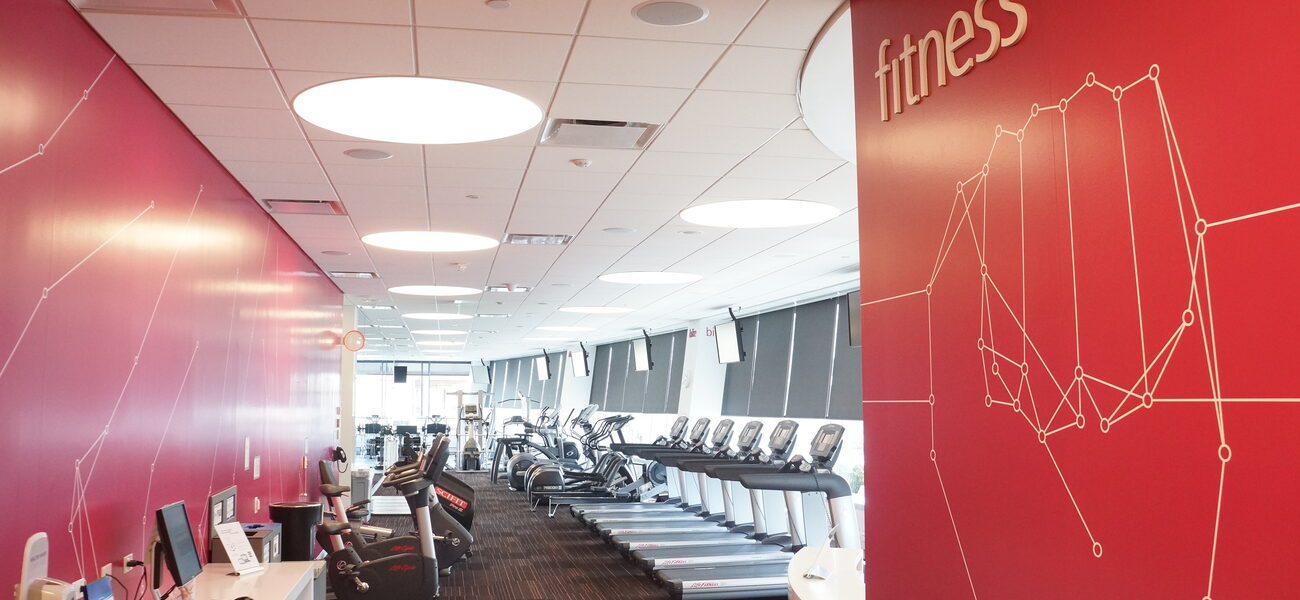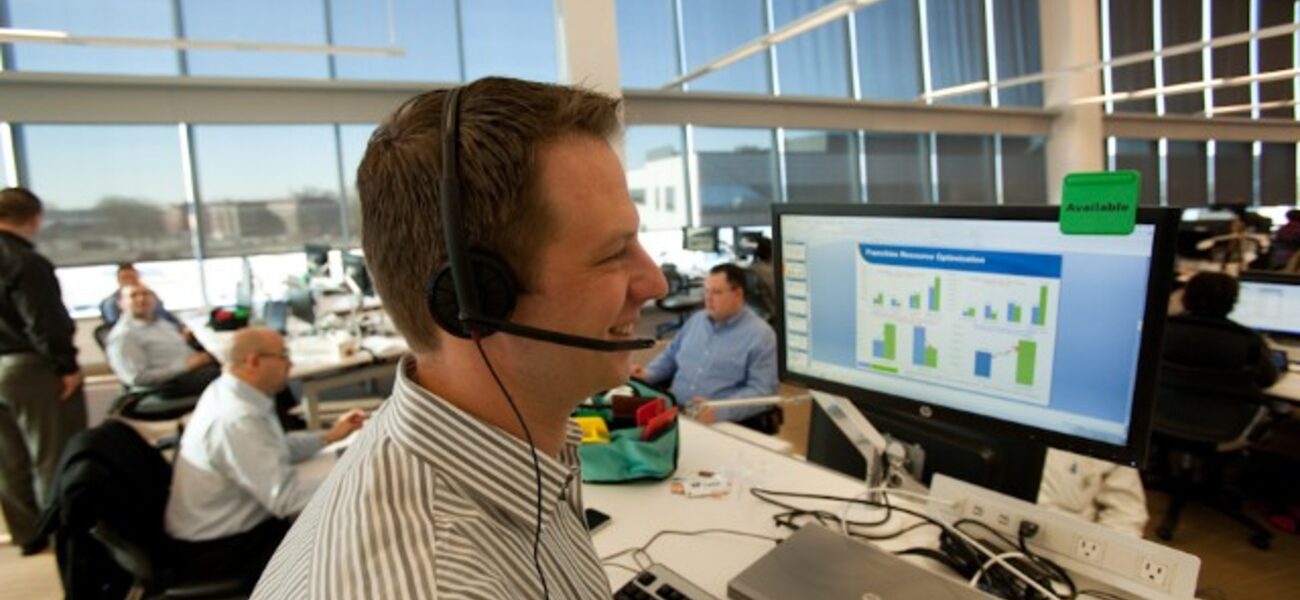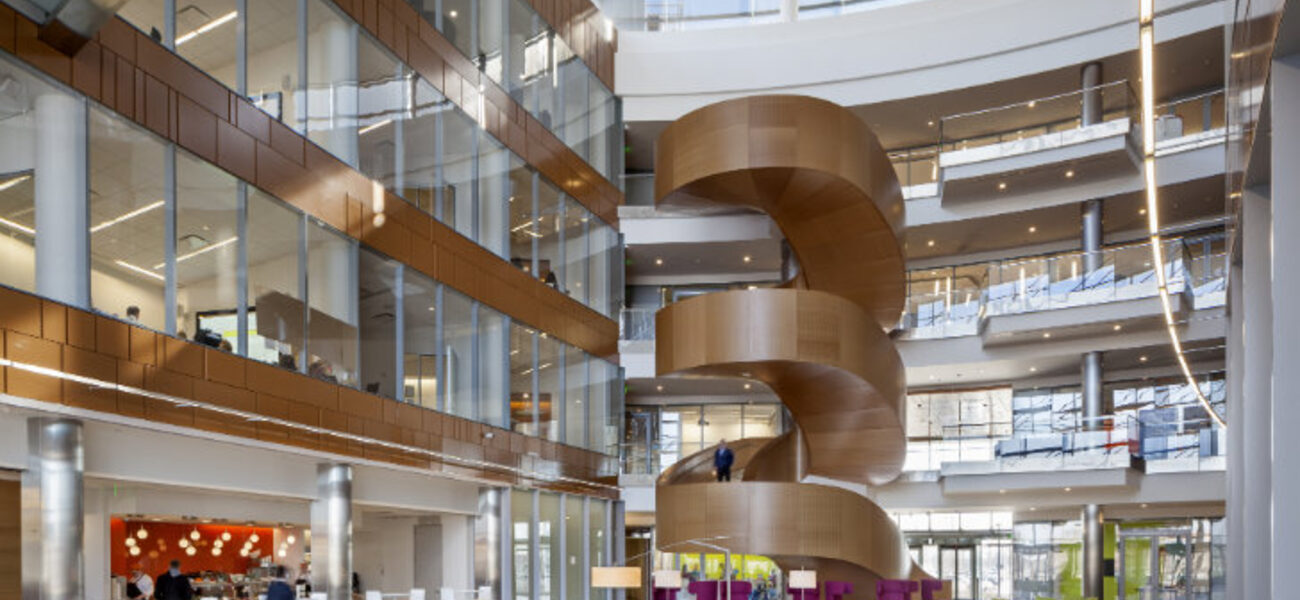With no private offices or assigned seats, not even for top executives, employees at GlaxoSmithKline’s (GSK) corporate office at the Philadelphia Navy Yard work in a variety of work settings. Work spaces include the atrium, the cafeteria, sit-to-stand workstations, quiet rooms, meeting rooms, and even the rooftop. The agile work environment, designed by Francis Cauffman architects and based on GSK’s “SMART Working” program, results in more choice and collaboration, quicker decision-making, better business outcomes, and real estate savings from reduced square footage requirements and lower operating costs.
While GSK has retrofitted several worldwide offices for SMART Working, the Navy Yard building, which opened February 2013, is specifically designed for the program, with 100 percent unassigned seating and flexible space to adapt to changing business needs for 1,350 employees. This new ecosystem creates a more fluid, inclusive work environment.
“We are a global company, and work is not a place you go; rather it’s an activity you do. We’ve created a space where employees are empowered to work anywhere in the building or anywhere in the world. Work happens anywhere,” says Nelson Morales, who implements workplace design and change management for GSK in the Americas.
The former office in downtown Philadelphia—an 800,0000-sf, 32-floor traditional high-rise with cubicles, corridors, and walled offices—was under-utilized, with 85 percent of the space in use less than 35 percent of the time. The 208,000-sf, four-story Navy Yard building accommodates all employees from the downtown site in an open-concept, efficiently designed space.
“We had an opportunity to build new and consolidate our people. In the downtown building, we were scattered; we had no connectivity, no lines of sight, in an uninspiring environment, where individuals and teams were isolated from each other,” says Morales. “The reason we can pull this off is SMART Working. We have the benefits of co-locating our business, breaking down barriers, and creating the first 100 percent SMART Working building in the GSK portfolio.”
In this new paradigm, the corner office no longer denotes status—it doesn’t even exist. Employees have more choice and opportunities for collaboration. Even GSK president of North American pharmaceuticals, Deidre Connolly, works at an open desk where she is visible and accessible.
“We’re allowing individuals to come together to create high-performance teams. It’s good business to take advantage of knowledge sharing, and promote collaboration, connectivity, and community building,” says Morales.
The economics also makes sense. The program aligns with GSK’s corporate strategy for a simplified global business model, including a commitment to reduce square footage worldwide from 80 million to about 60 million. Morales expects the building will achieve operational savings of about $25 million per year and payback within three years.
Getting the Technology and Ergonomics Right
The Navy Yard building—awarded double LEED Platinum certification for the core and shell, designed by Robert A M Stern Architects, and the interior workplace, designed by Francis Cauffman—has a sunny, spacious interior with 10-foot exterior windows, a four-story central atrium, and curving grand staircase. “You can stand on the upper floors and probably see 25 percent of the people in the building. It reinforces the whole idea of transparency and connectivity, which is what GSK is really aiming for as a company,” says John Campbell, a principal with Francis Cauffman in Philadelphia. In terms of efficiency, the building achieves a 40 percent reduction in energy use, a 30 percent reduction in lighting costs, and a 50 percent reduction in water use.
Campbell’s firm worked with product engineers to design the furniture, resulting in the first US LEED credit for ergonomics. “From the very beginning there was a focus on getting the ergonomics and the technology right. We spent a lot of time prototyping solutions,” says Campbell. One of the three GSK pilot areas—incorporating the facilities, environmental health and safety, and communications departments—tested and modified various furniture solutions.
“With unassigned seating, you have to think about ergonomics differently. Most task chairs have seven adjustments, which for most people is too complicated to make the necessary adjustments on a daily basis. We chose a chair with the four key adjustments and built-in lumbar support,” says Campbell. Similarly, all the desks are height adjustable, offering options from sit to stand. The work settings encompass multiple meeting room types and various styles of soft seating, including chairs with a wrap-around design for privacy, lounge-style sofas, and booths. Team tables, based on the idea of the kitchen table, are designed for small groups. Several 5-by-10-foot quiet rooms, for just one or two people, accommodate private meetings or phone calls.
The atrium is a buzz of activity at the heart of the workplace, with direct access to many on-site amenities, including a coffee bar, cafeteria, fitness center, a company store, and IT help center. The cafeteria, which opens onto the atrium, has booths fitted with monitors so employees can meet and work there throughout the day. Other amenities are spread throughout the building, including a large multipurpose room and rooftop garden.
“The open and transparent environment promotes connectivity,” says Campbell. You no longer have just an office or cube, you have the whole building, where you can go to whatever space is most appropriate for the work you are doing.” On an average day, the building is about 70 percent occupied, but if all 1,350 employees show up, there are more than 1,500 other seats, in addition to the 1,035 desks, in a variety of work settings to accommodate them.
A wireless network throughout the building, hard-wired network connections at all worktables, and strong cell service enable employees to work anywhere. Everyone has a headset and laptop with a built-in soft phone using a voice over IP (VoIP) application. A few traditional video teleconferencing (VTC) rooms remain, but employees are encouraged, and trained, to use simpler, less expensive tele-presence options, such as web-cams, for virtual meetings. “The technology is the enabler for this. People need to untether from one spot. You can use the soft phone in your laptop, or your cell phone, or a hard-wired phone in a conference room. We have fewer dedicated VTC rooms, but more opportunities for less expensive virtual presence,” says Morales.
Lightening the Load
Prior to the move, management asked employees to significantly reduce professional and personal clutter, since they would no longer have assigned desks, chairs or file cabinets; everyone gets a locker and one 18-by-36-inch file drawer. Move Plan, an office relocation company, worked with each department to consolidate office supplies and equipment and donate surplus to local schools. Each department had to make tough decisions about papers to scan, shred, or store off-site.
Morales says the adjustment has gone surprisingly well. “We got a lot of resistance to this initially, but we were able to eliminate 90 percent of our stuff. We haven’t entirely eliminated paper, and we never will, but we’ve created a more streamlined working environment,” he says. “People arrive at work, they go to their locker, get their stuff, and set it up. Some people set up what I call the “Office Max”—stapler, tape, family photos, and all the extras—but at night they put it away, and that is okay.”
As part of ongoing change management, GSK educates new employees about SMART Working policies and adjusting to unassigned space. “There is a lot of work we do with etiquette and protocols in order to sustain the model we created,” says Morales. Overall, it takes employees about a month to adjust to the concept of working in neighborhoods, using physical space as a strategic tool, and taking advantage of proximity and collaboration. “Yes, we are taking away your office and your stuff, but we’re providing a new shared ecosystem that expands the workplace,” says Morales.
By Mary Beth Rohde
This article is based on a presentation Campbell gave at Tradeline’s Space Strategies 2013 conference.
| Organization |
|---|
|
Francis Cauffman
|
|
RAMSA | Robert A.M. Stern Architects
|



