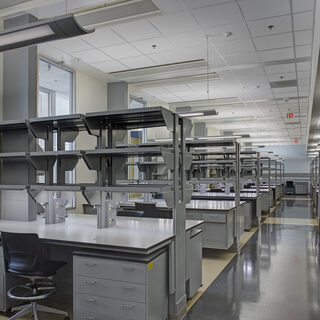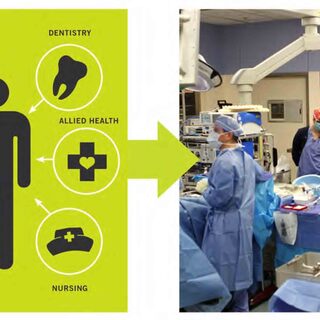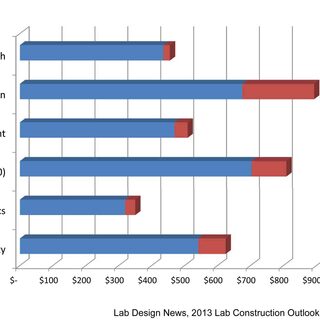SUNY Fredonia Dedicates Science Center
The State University of New York at Fredonia dedicated its $60 million Science Center in October of 2014. The three-story, 92,000-sf facility provides flexible teaching spaces, laboratories, and faculty offices to support STEM (science, technology, engineering, and mathematics) education. Designed to promote interaction and collaboration, the interdisciplinary project consolidates the university's science programs in a single location. Ground was broken on the center in September of 2011.




