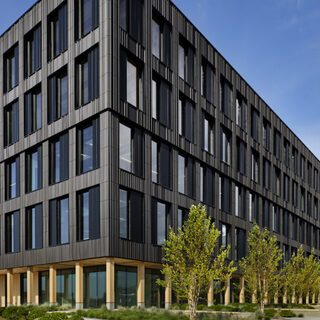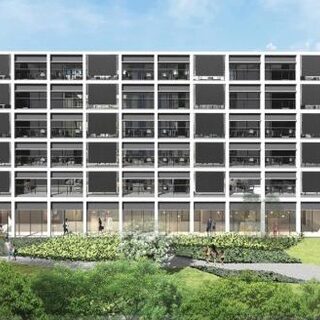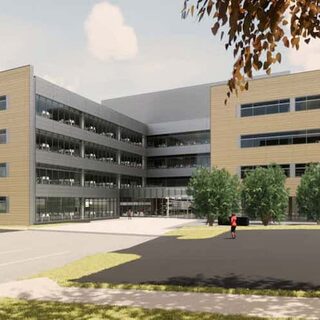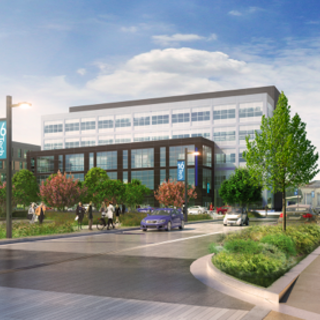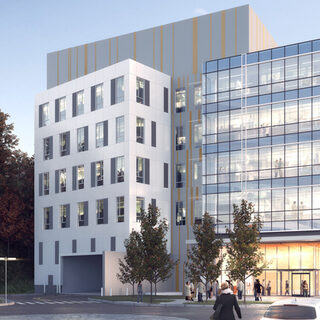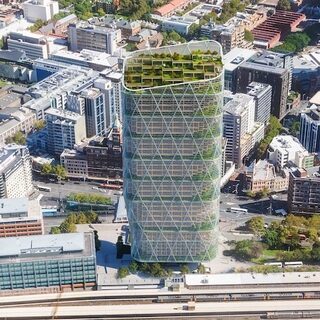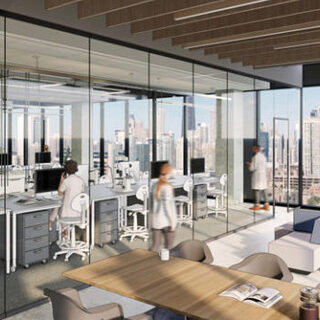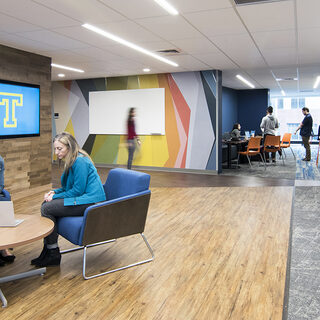Avista and McKinstry Open Catalyst Building
Avista Development and McKinstry opened the $40 million Catalyst Building in Spokane in September of 2020. Designed by Michael Green Architecture, the five-story, 159,000-sf facility was built by Katerra using cross-laminated timber (CLT) structural components. Certified by the International Living Future Institute, the zero-carbon, net-zero building features a highly efficient heating and cooling system, a sophisticated building envelope, LED lighting, and integrated energy management technologies.

