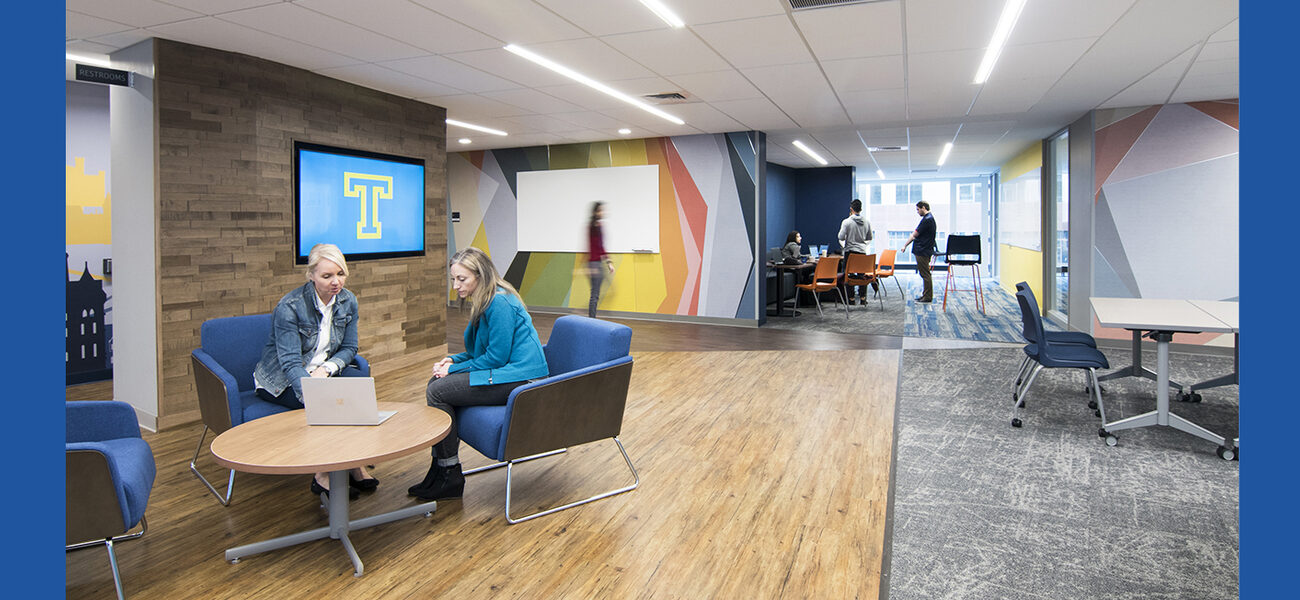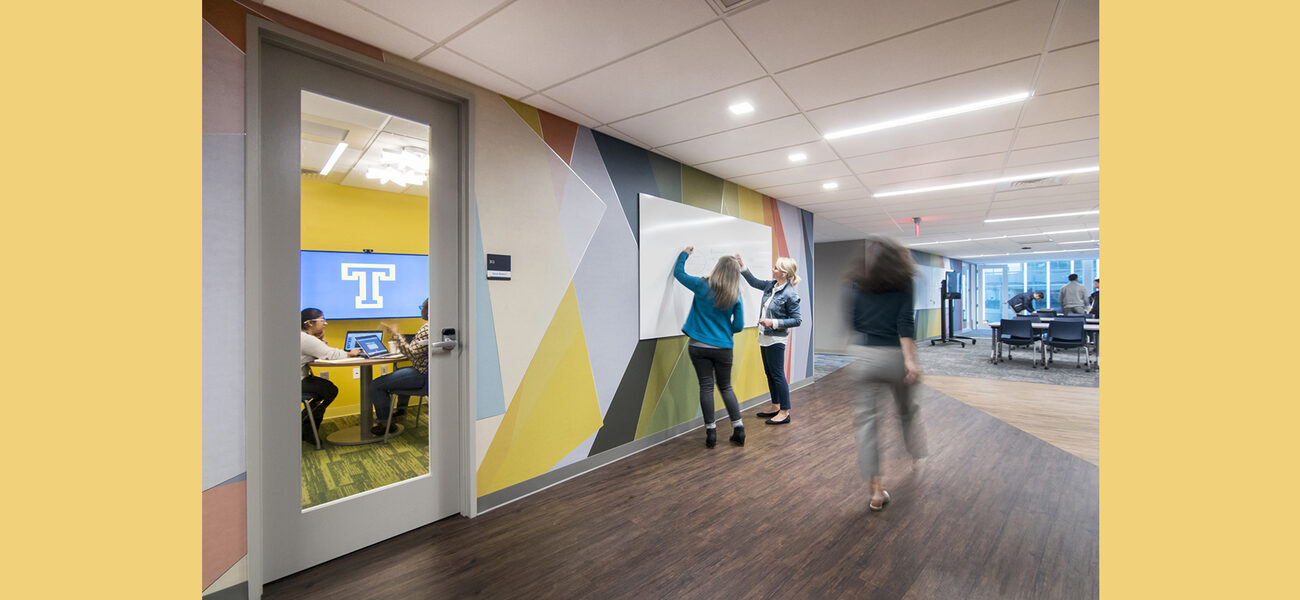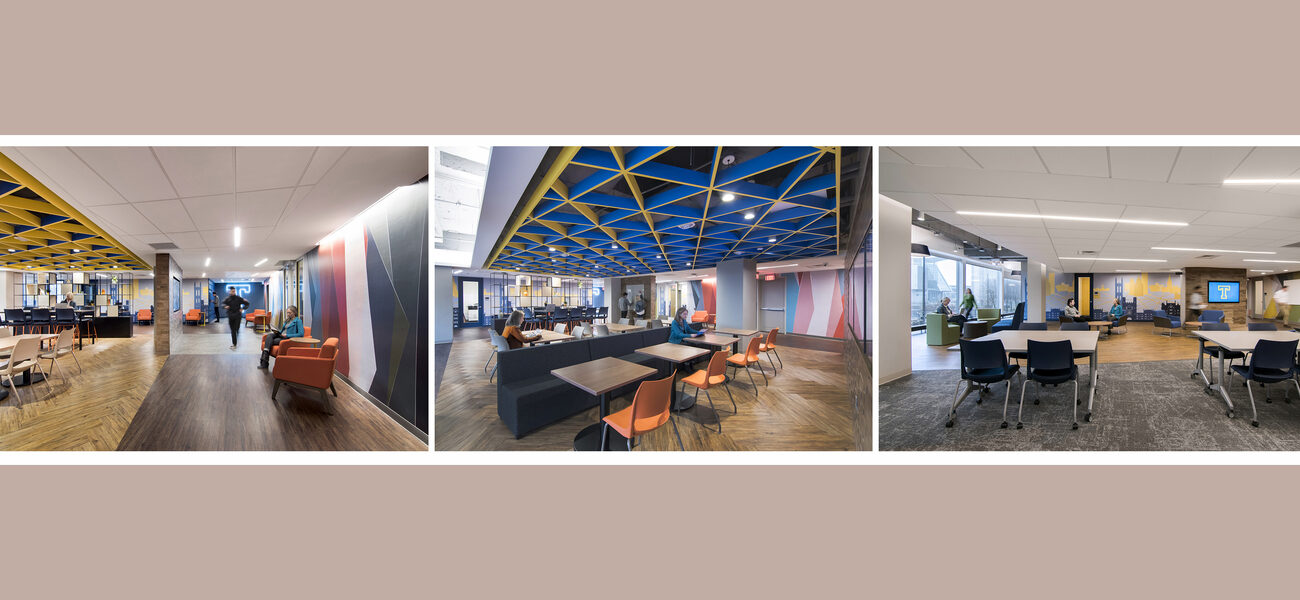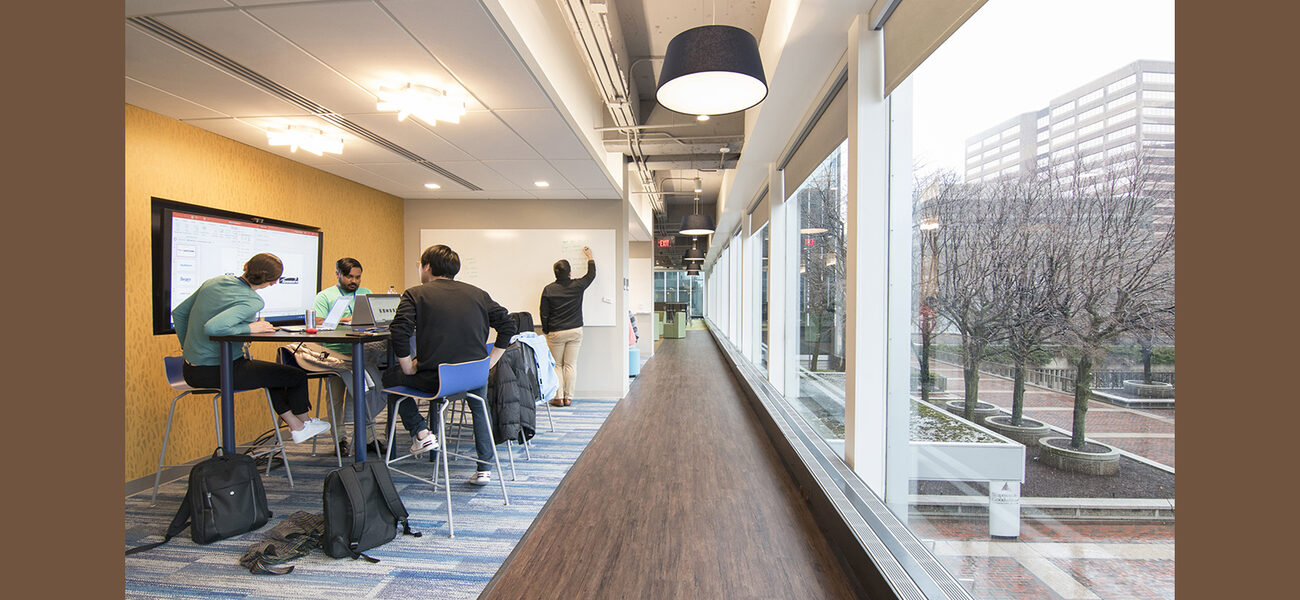Trinity College’s new Innovation Center, located on the third floor of One Constitution Plaza in downtown Hartford, Conn., across from the school’s Liberal Arts Action Lab, is home to the academic/corporate partnership with InfoSys, a Digital Health CT accelerator, and new innovation and entrepreneurship programs for students. The open, flexible floor plan of the Common Area, which is open to all members of the Trinity community, gives occupants the freedom to reconfigure the space however they’d like. Other spaces include technology-enabled team huddle areas; an interactive work café with a variety of seating options, digital display, and writeable surfaces; enclosed meeting spaces; and small design studios.
The Trinity-Infosys partnership, called the Applied Learning Initiative, have access to a large training room, flexible work areas, and meeting spaces to conduct the Business Analysis for Digital Transformation Program. Trinity faculty and staff serve on an advisory board for this partnership and teach many of the training modules.
Digital Health CT—a business accelerator program that was designed to rapidly scale health-care-focused technology start-ups, in partnership with Hartford Healthcare and the University of Connecticut’s School of Business and Technology Commercialization Services team—uses the Center as a place for entrepreneurs and startups to work and meet with their partners and collaborate with Trinity faculty.
A white neon “T” in Trinity, displayed against a dark navy colored wall, captures the college’s strong brand principles. The ceiling grid is open to the plenum above and maximizes the space volume, while making a bold statement with dual color schemes that change from yellow to blue from East to West.
The $2.5 million project was funded by the Connecticut Department of Economic and Community Development.
| Organization | Project Role |
|---|---|
|
SLAM
|
Architect
|
|
S/L/A/M Construction Services
|
Construction Manager
|
|
BVH Integrated Services
|
MEP & AV Systems Engineering
|
|
KI
|
Furniture
|
|
Interface Carpets
|
Flooring
|
|
SLAM
|
Custom-Designed Ceiling
|
|
KMDI
|
Decorative Ceiling Fabrication
|
|
Zintra
|
Acoustical Wall Panels
|
|
Fashion Architectural Designs
|
Wood Wall Paneling
|



