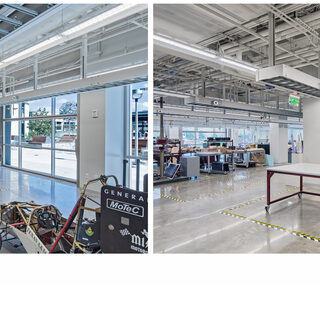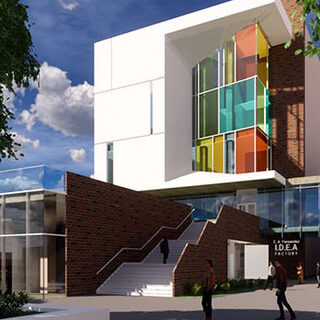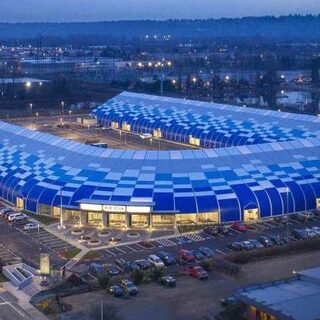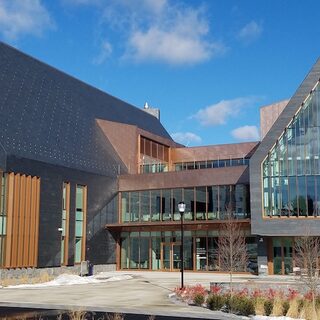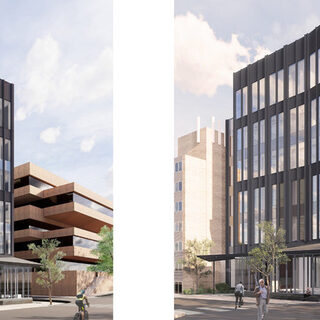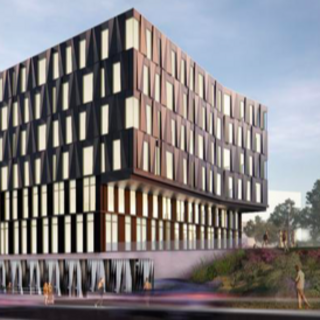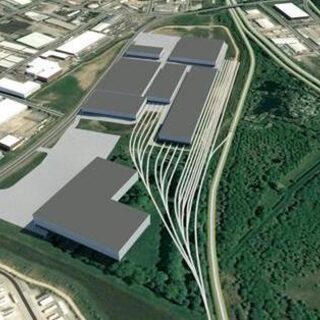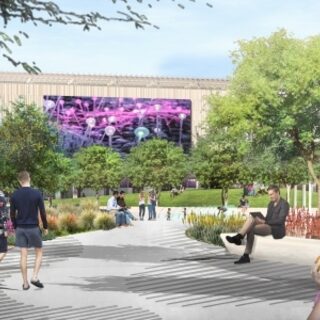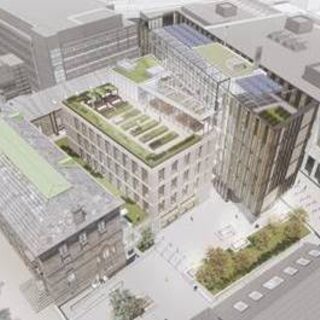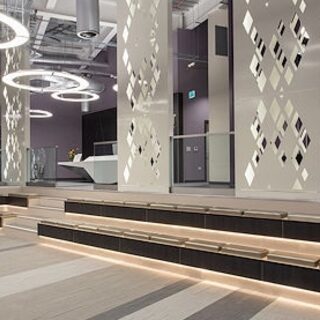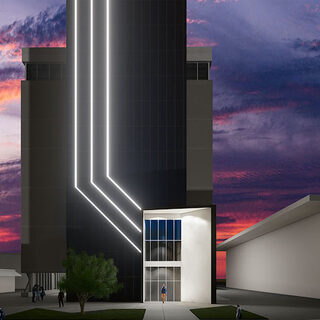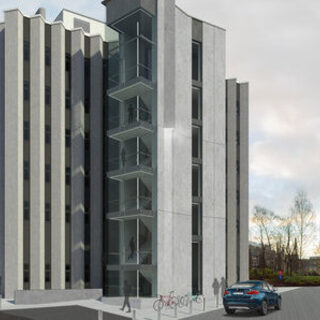Maker Spaces Now an Essential Component of Engineering Education Facilities
Maker spaces, active learning labs, and multidisciplinary collaboration spaces have become essential elements for educational engineering facilities nationwide, as academic institutions respond to the demands of modern industry. In addition to providing the robust infrastructure and fabrication tools engineering students need to develop practical skills, another important element of these space types is an emphasis on teamwork, entrepreneurship, and commercial viability. This means positioning maker and capstone project spaces in close proximity to meeting rooms, support spaces, and team collaboration zones. High-profile maker spaces also serve to help institutions increase industry partnership opportunities as well as student and faculty recruitment.
