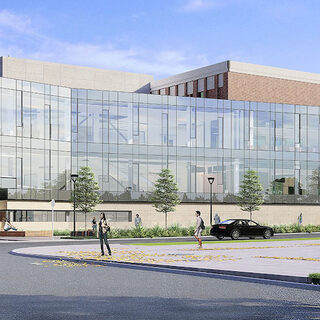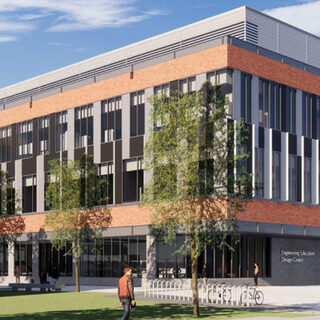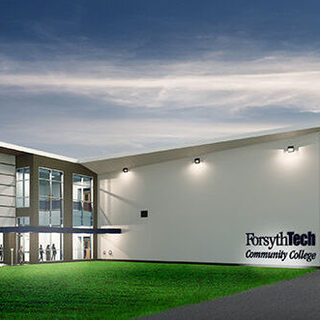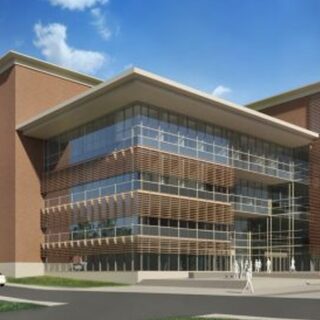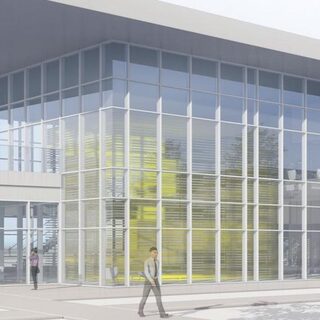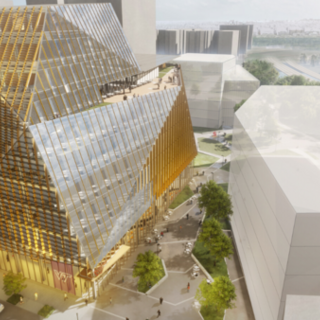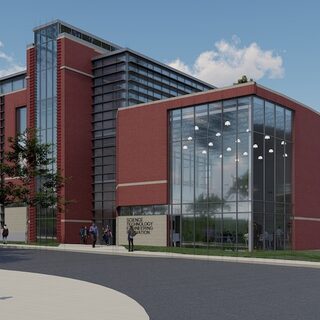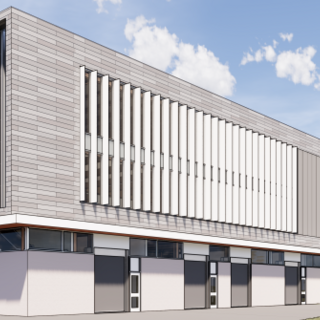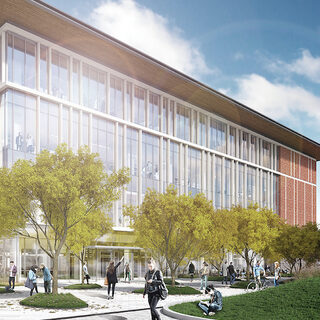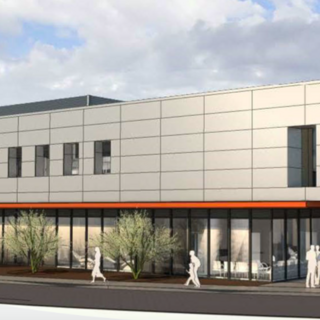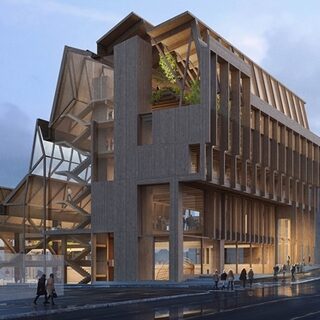US Navy Breaks Ground on Directed Energy Systems Integration Laboratory
The US Navy broke ground in May of 2020 on the $23 million Directed Energy Systems Integration Laboratory in Port Hueneme, Calif. Located at Naval Base Ventura County's Point Mugu sea range, the 18,500-sf facility will allow the Naval Surface Warfare Center to provide accelerated delivery of laser lethality to warfighters at sea.

