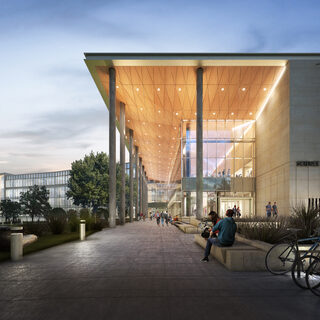Pennsylvania State University Plans Chemical and Biomedical Engineering Building
Pennsylvania State University will break ground in summer of 2017 on a $144 million chemical and biomedical engineering building in University Park. Designed by HOK to promote interaction and collaboration, the 193,000-sf facility will replace the existing Fenske and Hallowell buildings where the departments of chemical engineering and biomedical engineering are currently located. The LEED-certified project will provide open research labs, a large lecture hall, classrooms, and administrative offices. Occupancy is expected in early 2019.

