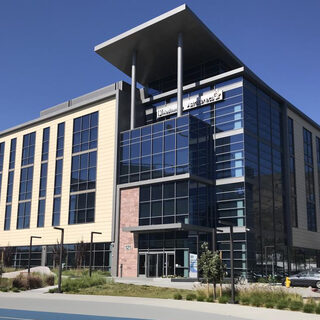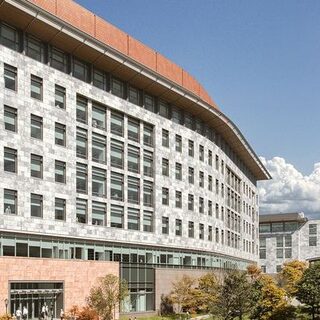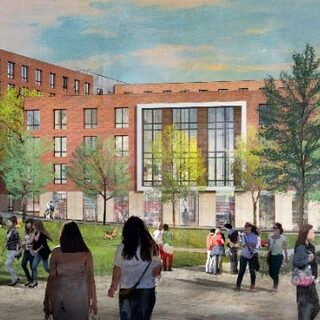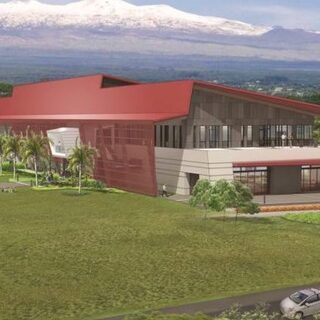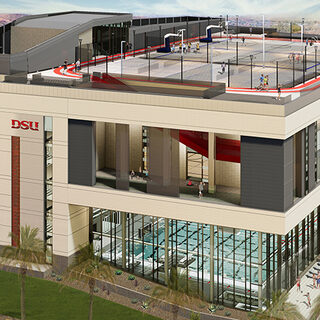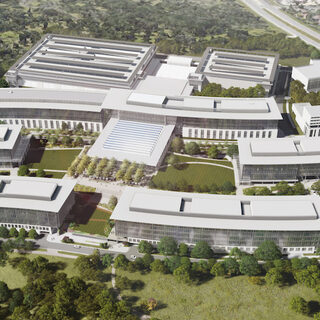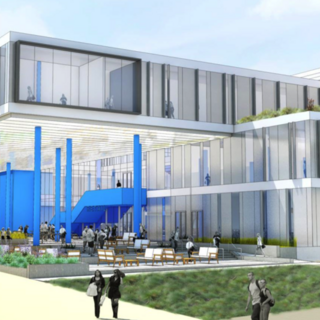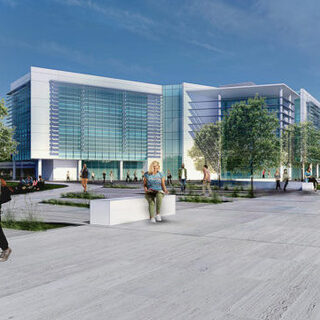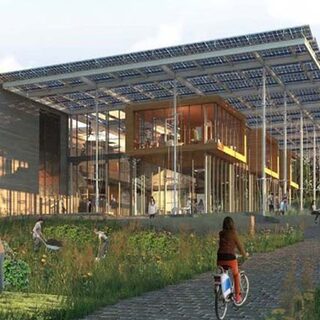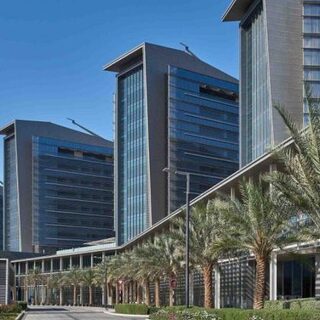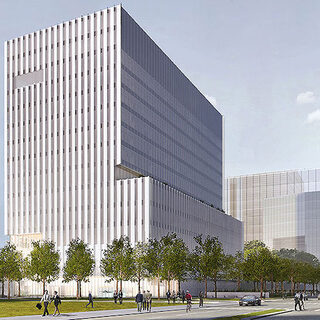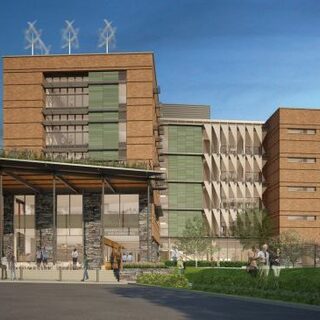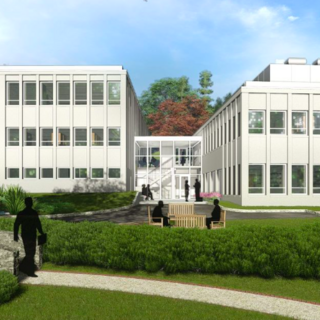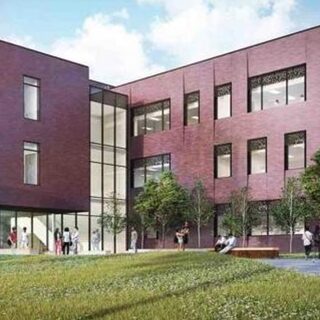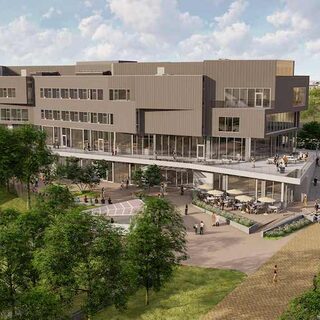AstraZeneca’s Approach to Open Office Lab Environments with Activity-Based Workplaces
The new 100,000-sf AstraZeneca site in South San Francisco, located in the Cove at Oyster Point complex, is the company’s first facility where open offices and labs are seamlessly integrated with each other to promote increased mobility and interaction among the researchers. Housing around 400 employees, the building brings together staff from AstraZeneca’s Technology Innovation & Delivery Excellence (TIDE) unit, as well as subsidiaries MedImmune, Acerta Pharma, and Pearl Therapeutics into one state-of-the-art facility at the center of the Bay Area’s vibrant biotech and technology sector.

