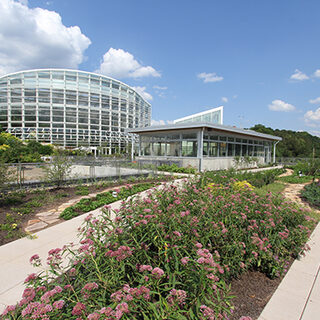University of Bristol Completes Life Sciences Building
The University of Bristol has completed construction on its $92 million Life Sciences building in the United Kingdom. Designed by Sheppard Robson, the 145,000-sf facility provides the School of Biological Sciences with teaching labs, seminar rooms, and offices arranged around a central atrium. A five-story research wing accommodates cleanrooms, imaging suites, labs, acoustic chambers, and greenhouse space. BREAM Excellent sustainable design certification will be sought for the project, which features a 41-ft tall living wall.


