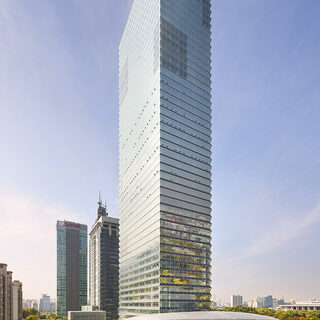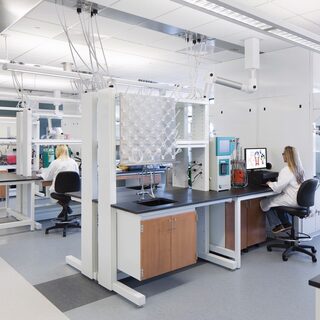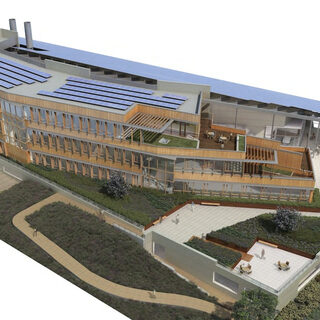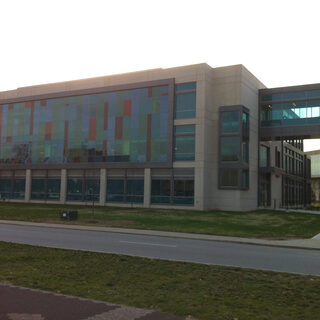University of Scranton Builds Center for Rehabilitation Education
The University of Scranton is building a $47.5 million center for rehabilitation education in Scranton, Pa. Supporting an interprofessional medical education pedagogy, the 116,000-sf facility will provide classrooms, simulation training suites, faculty offices, and 25 laboratories for programs in occupational therapy, physical therapy, and exercise science. The center was designed by Hemmler + Camayd and Bohlin Cywinski Jackson in association with HERA Laboratory Planners.





