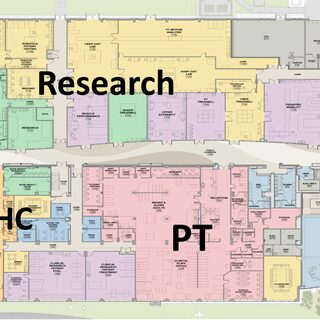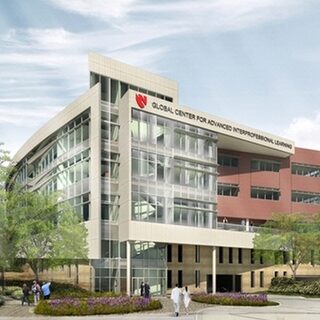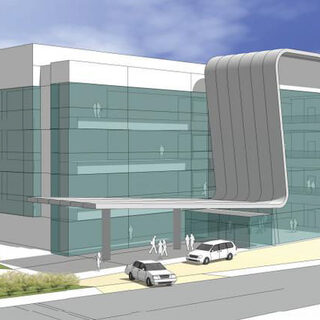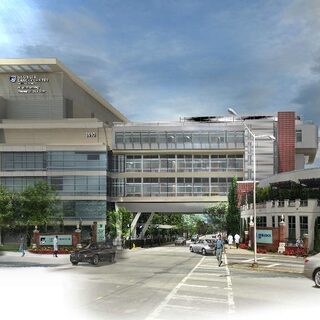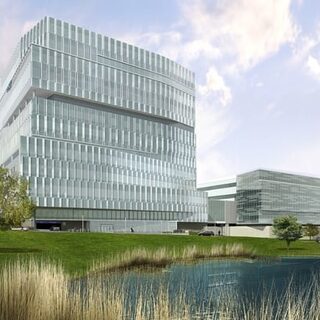Community Integration Expands Education at the UDelaware College of Health Sciences
The University of Delaware’s College of Health Sciences encourages businesses and the community to play an active role in the Health Sciences campus, with its focus on translational medicine and utilization of the next generation of classrooms. Kathleen Matt, dean of the College of Heath Sciences, describes these learning spaces as “not a classroom at all. It is interacting in unique ways, in all kinds of environments, that drives the learning process, it drives the outcomes, and it drives the changes.”
