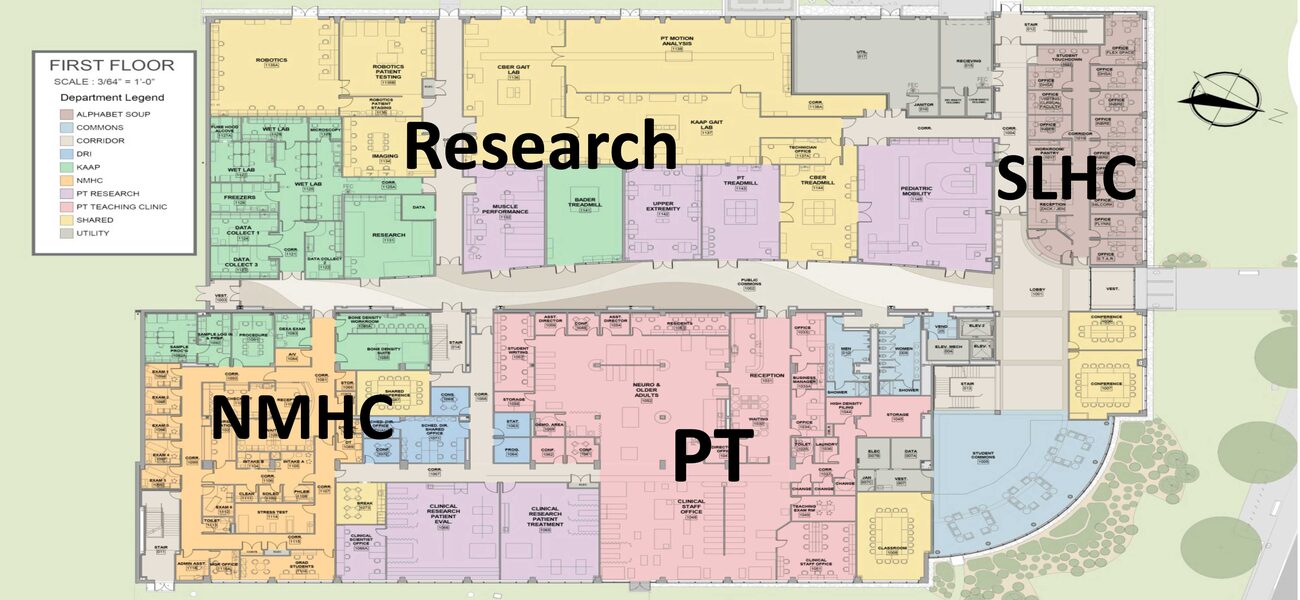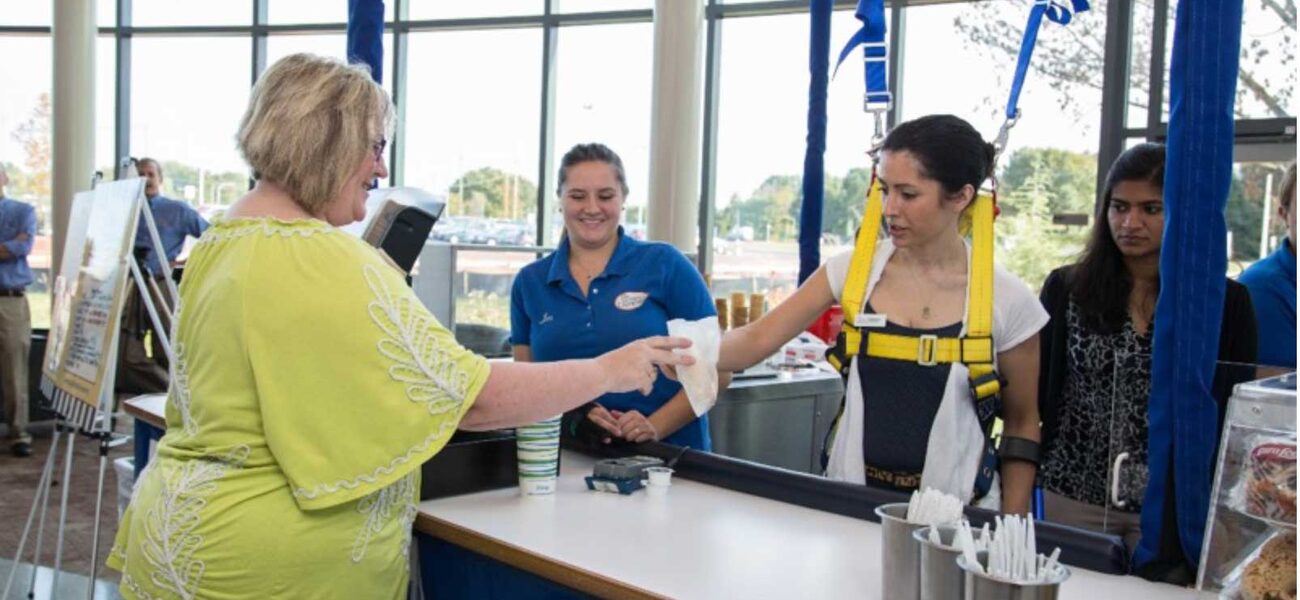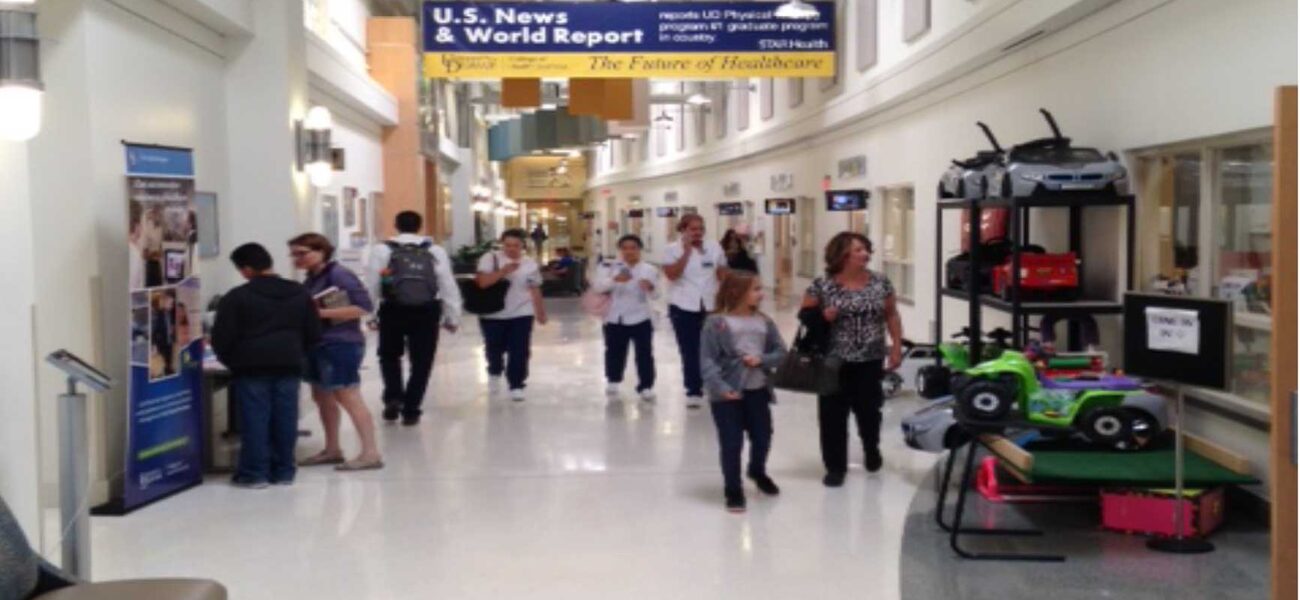The University of Delaware’s College of Health Sciences encourages businesses and the community to play an active role in the Health Sciences campus, with its focus on translational medicine and utilization of the next generation of classrooms. Kathleen Matt, dean of the College of Heath Sciences, describes these learning spaces as “not a classroom at all. It is interacting in unique ways, in all kinds of environments, that drives the learning process, it drives the outcomes, and it drives the changes.”
According to Matt, a founding principle of the College was to create an atmosphere that welcomes as much community involvement as possible, to build a site that would “give back to the community to create a living, breathing campus,” working with “the community, the clinical community, and the business community to bring a vibrancy back into the city, back to the state, and bring economic development into our education programs.” Her goal was to design the building to welcome the community so that they could engage with the students, and influence the areas of study the students choose.
The first 100,000-sf portion of the building is designed with research labs down one side, and the clinics—physical therapy, the nurse-managed health center, and the speech language hearing center—down the other. These clinical spaces are situated so that the public can see the work going on in the laboratories, across what is called the “Translation Hallway.” Students, faculty, and post-docs conducting research in the laboratories can see and be inspired by patients and families who come into the clinics. In addition to inviting the public into the clinics, a goal of the campus is to feature walking and biking paths that are also available to the community.
Unique History of the Site
Matt took an untraditional route to funding the project: The University leased the land to a developer, who constructed the building to meet the needs of the college. Matt, in turn, leases the space that she needs for the College of Health Sciences from the developer, who is responsible for the care and upkeep of the facility. This is an advantageous arrangement, because developers tend to build structures that are more flexible than those built by the owner, and they have a faster turn-around time, says Matt.
The College is on the site of a 272-acre automobile assembly plant that the University bought in 2009 for $25 million. Because it was a historic site—a former paint plant, where tanks were made for the Korean War before it was an automobile assembly plant—the University needed to be mindful of preserving this piece of history while creating a state-of-the-art health sciences facility.
Construction crews recycled as much as 80 percent of the original materials found at the site. In addition to preserving pieces of history, the approach saved money that could be invested elsewhere in the development.
Fostering Innovation
The College fosters innovation by encouraging students to create business startups that in turn contribute to the community. When students have an idea, they are challenged to translate it, and are given funding to bring their project to life. Students and faculty work together to improve the lives of local residents, and to include them in the innovation process. Student-driven inventions include a toy car converted and specialized for a child with disabilities, and a harness system that allows individuals to undergo physical therapy and rehabilitation while working at a café. This same harness system is now installed in the local YMCA so that people with disabilities can take fitness, gymnastic, and dance classes.
Another startup, called SimuCare, developed a new technology to train undergraduates from “Healthcare Theater” to be patients for nursing students learning to perform a suctioning tracheotomy. Students designed an overlay piece that the patient/actor wears to alert him or her to cough, as an actual patient would do, if the procedure is being done incorrectly. This project, which creates more realistic simulations compared to high fidelity mannequins, has become one of the most successful university startups, and fits in perfectly with Matt’s notion of a nontraditional classroom. “I think one of the most important things that we have learned in this building is that our students learn in a very different way,” she says.
The university, in partnership with the Delaware Technology Park, recently opened a separate incubator space to further support this kind of innovation, and plans are under way, working with the same developer, for a new 10-story tower with 50,000 sf of space designed to promote interaction between businesses, startups, and the College of Health Sciences, as well as other colleges at the university. The first floor is centered around the patient/visitor experience, with an atrium, an auditorium, catering/demonstration kitchen, cafe/restaurant, a living wall, genius bar kiosk, digital library kiosk, outdoor garden, and reception/information. The mezzanine will have an exercise intervention space, executive conference room, and innovation space. The upper floors are designed to include research labs; space for shared testing and observation; administration; shared teaching and training; simulation; and shared counseling, and interviewing.
Matt is hoping that the tower will promote the idea that not all faculty need offices, which will free up space on the second floor, where offices are currently on the floor plan. This additional space could be used for incoming programs and grants, such as the recently acquired $11 million grant from the Centers of Biomedical Research Excellence (COBRE). Previously, Matt was forced to put trailers on the south side of the site to accommodate the growing speech program. “Our space needs are growing much faster than we can get the buildings created. We need to think about how to get ahead of that curve,” she says. The hope is that this new tower will accommodate the growth with room for future expansion.
Interdisciplinary Communications
Within the college itself, Matt wanted to find a way to get all groups of health students to work together, “from the physician to the laboratory student,” which she says is facilitated by the way the spaces are designed. One strategy is to have research core labs rather than individual laboratories. One lab may combine wet bench spaces, exercise interventions, and treadmills with motion capture systems and infrared cameras. This brings in multiple groups of people, such as biomedical engineers, physical therapists, and kinesiologists. Employee health has also been moved from human resources to the College, so that primary care and wellness are connected.
Matt is reaching out beyond the College of Health Sciences, to students from other areas of the University. “We want to display our students and what they do,” she says. Toward this end, the College commissioned a class of art students to design murals for the building. The art students walked around the health building, interviewed patients and students, and then designed the murals, which are now featured throughout the building.
This spirit of outreach extends even beyond the University. The College of Health Sciences offers nursing, physical therapy, athletic training, kinesiology, medical laboratory sciences, behavioral health, and nutrition, but through the Health Education partnership with Thomas Jefferson University, UDelaware students also have the opportunity to take public health, occupational health, and pharmacy.
“Our shared core design spaces have no limitations in terms of who comes in and works in those spaces,” says Matt. “Our students know no limitations. We should not have those limitations, either. It is amazing what can happen as you bring all those different people in—research and clinical care integration. By having the patients in the building every day, and having that as an inspiration and a guidepost, the innovation happens, the energy happens, and it really creates transformation.”
By Anita Woofenden


