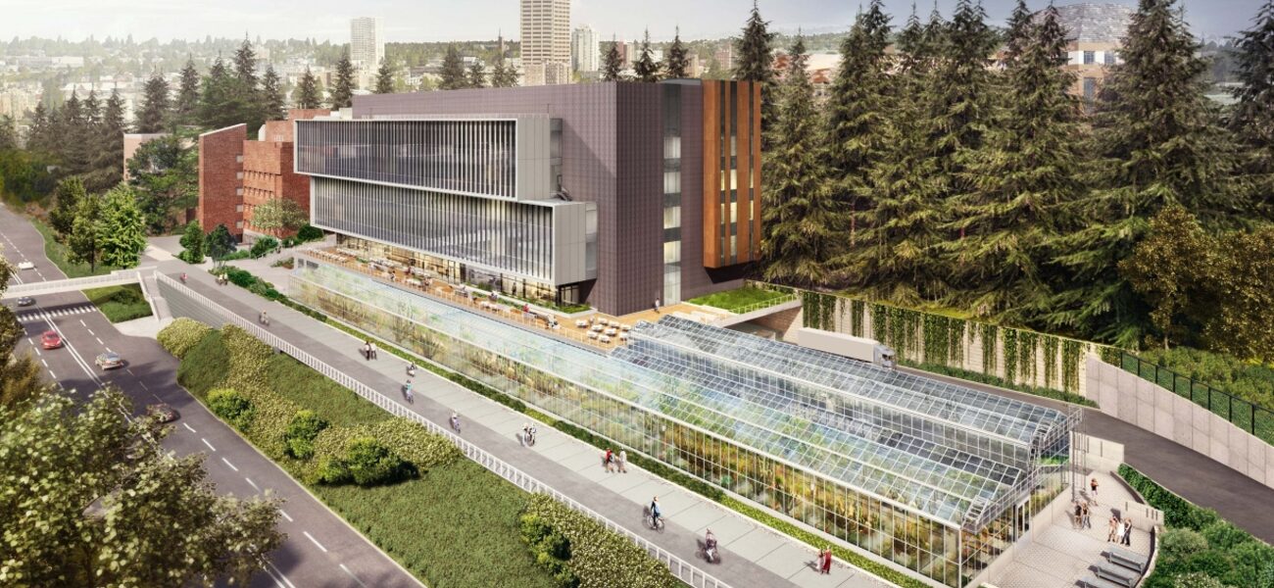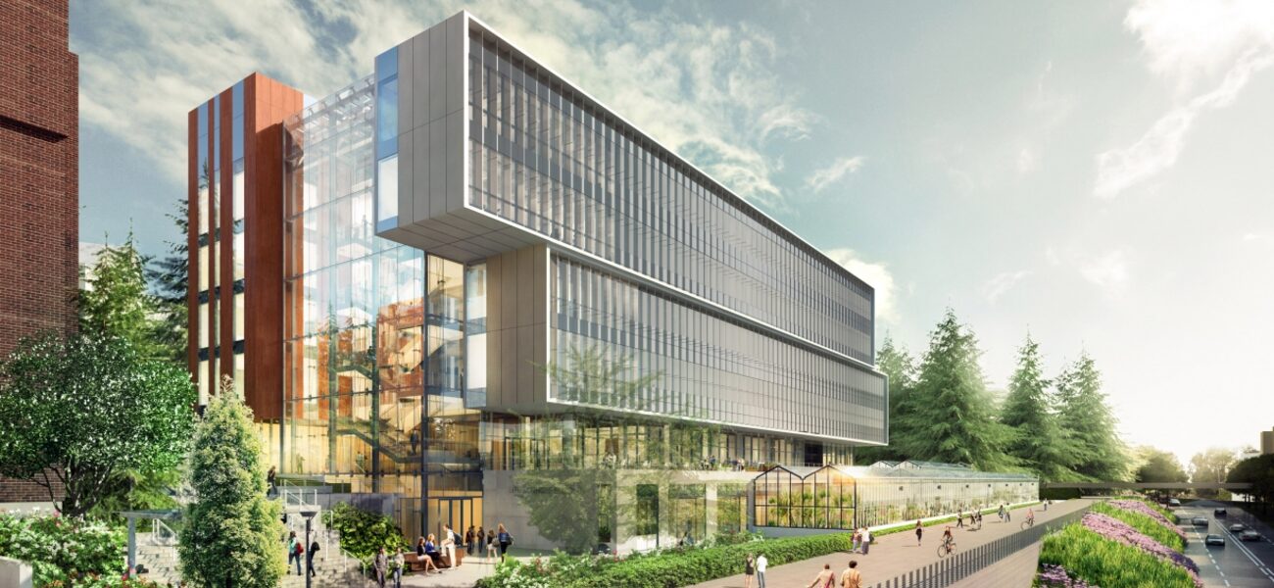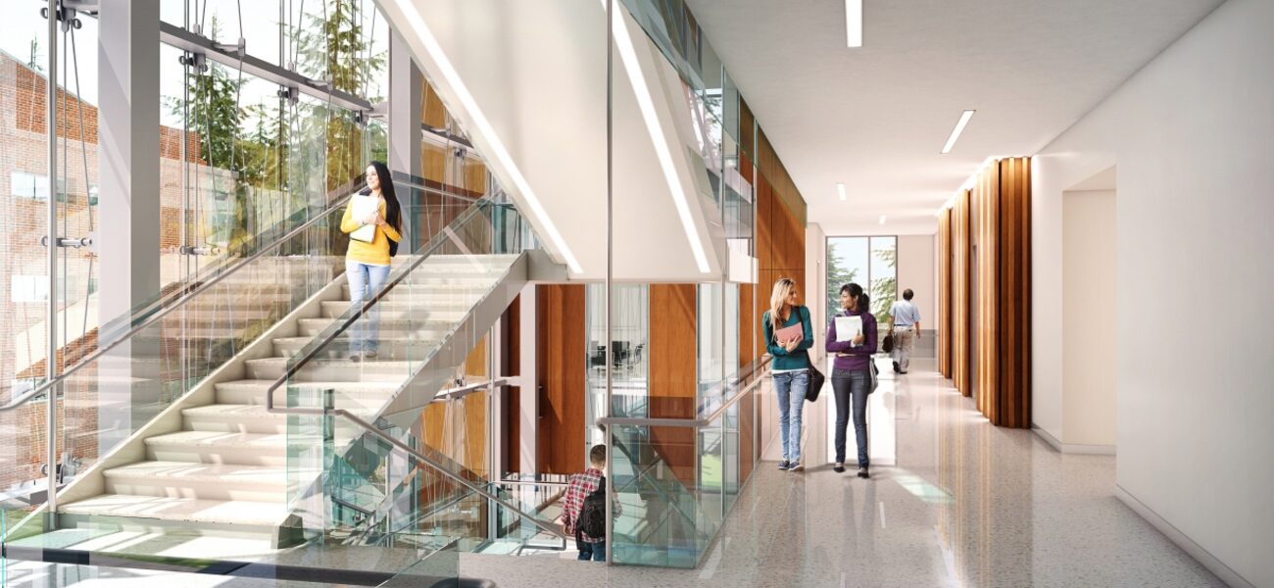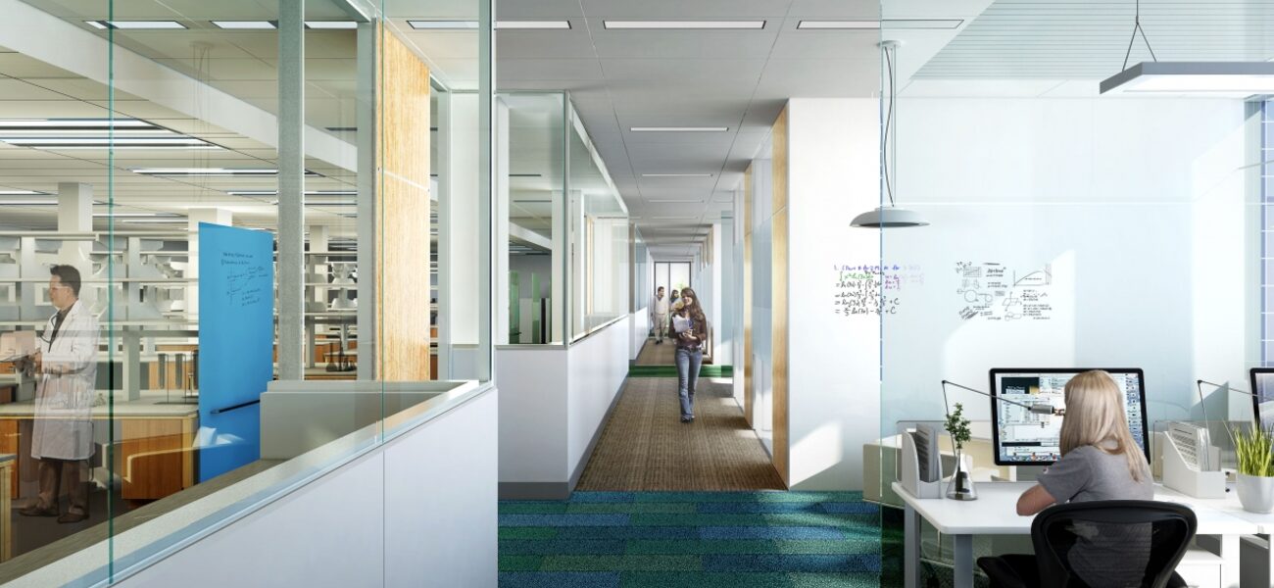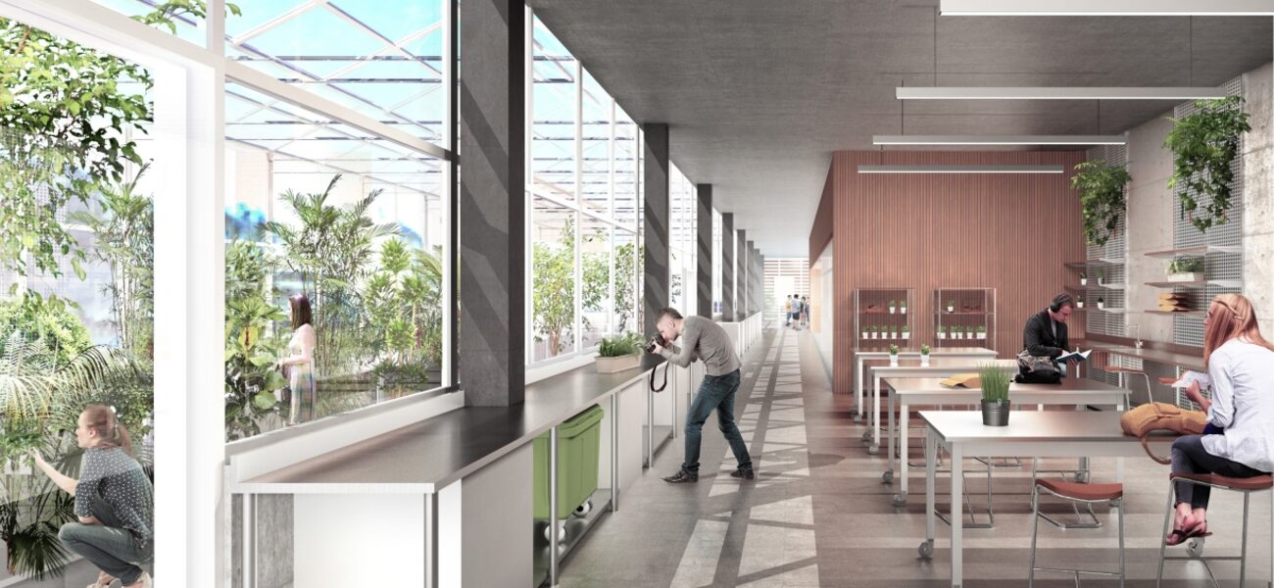The University of Washington opened the Life Sciences Building in Seattle in September of 2018. Designed by Perkins+Will, the collaborative facility provides five floors above grade and two subterranean levels for the Department of Biology. The 207,000-sf project comprises a 187,000-sf teaching and research building and a 20,000-sf greenhouse. Providing a gateway between the main and south campus, the facility features a five-story glass atrium with a communicating stair to promote interaction among students and faculty. The project team included Skanska as construction manager, Affiliated Engineers as MEP engineer, and Coughlin Porter Lundeen as civil and structural engineer. LEED Gold sustainable design certification will be sought for the building, which features a rooftop water reclamation system and vertical photovoltaic glass fins that provide seasonal shading.
| Organization | Project Role |
|---|---|
|
Perkins&Will
|
Architect
|
|
Skanska USA
|
Construction Manager
|
|
Affiliated Engineers, Inc. (AEI)
|
MEP Engineer
|
|
Coughlin Porter Lundeen
|
Civil and Structural Engineer
|
