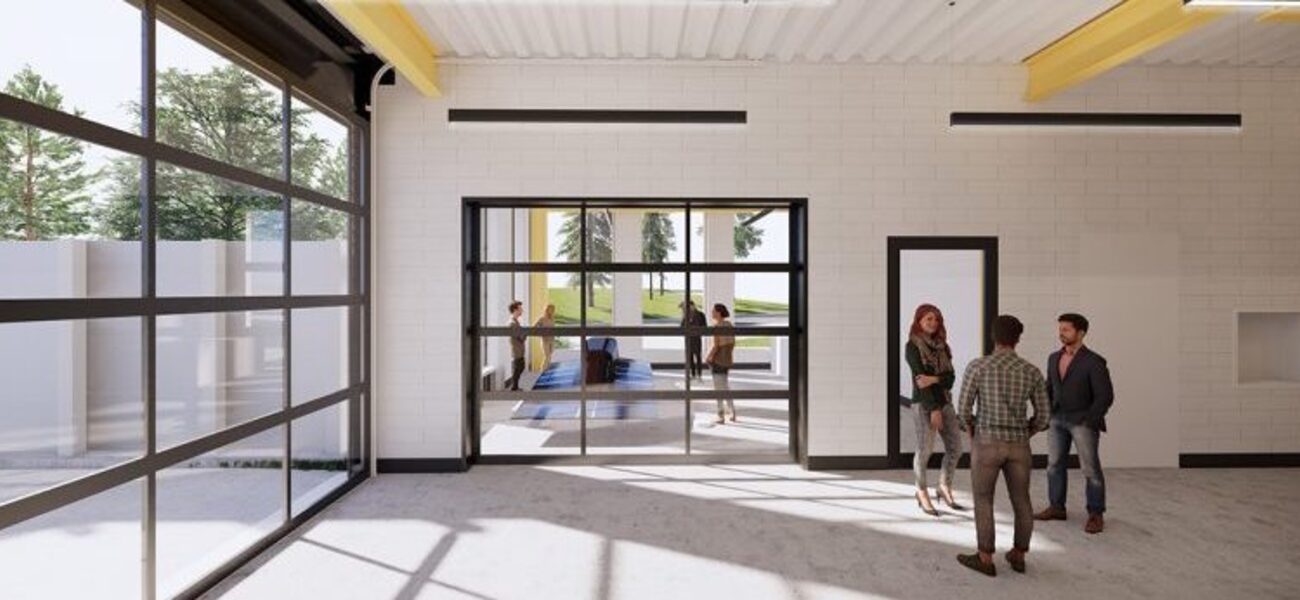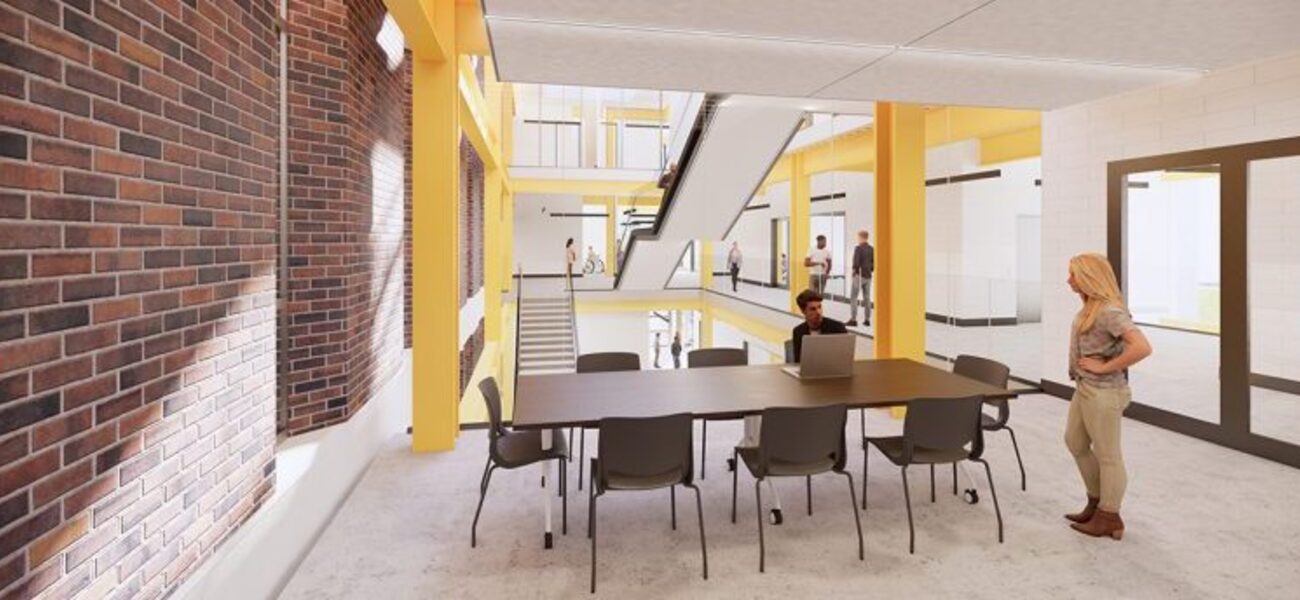Carleton University began construction in November of 2020 on the CAD$16 million Engineering Design Centre in Ottawa. Enabling undergraduate students to engage in hands-on, experiential learning, the collaborative 25,000-sf facility will provide design studios, workshops bays, instructional venues, meeting rooms, and formal and informal interaction areas. A maker space on the ground floor will accommodate sophisticated equipment including 3D printers, injection molders, and laser and water jet cutters. Leveraging advanced infrastructure to optimize energy performance, the three-story structure will also act as a living laboratory for graduate-level research on sustainability in the built environment. The center was designed by a joint venture of Diamond Schmitt Architects and KWC Architects. Completion is expected in fall of 2021.
| Organization | Project Role |
|---|---|
|
Diamond Schmitt Architects
|
Architect
|



