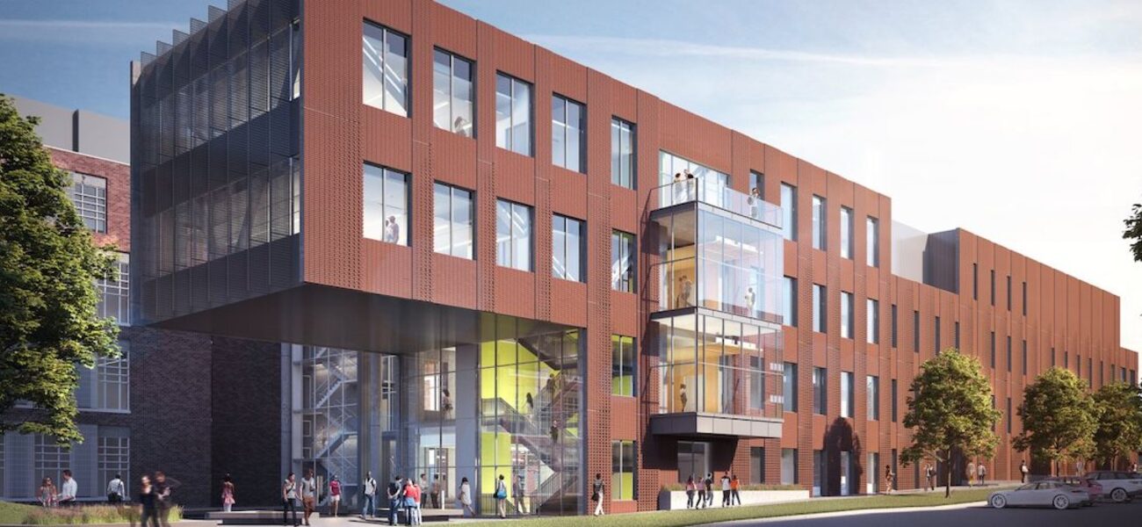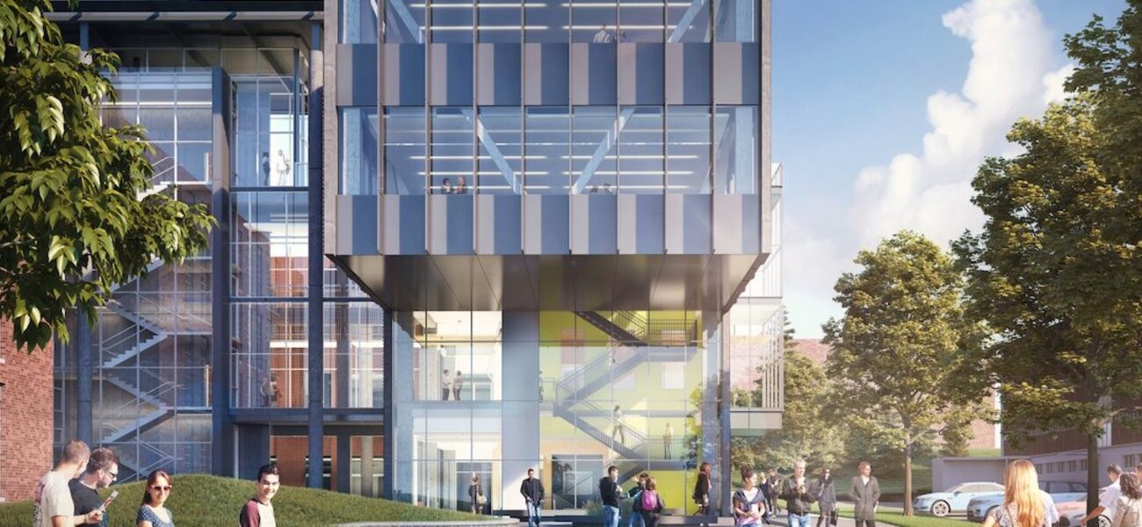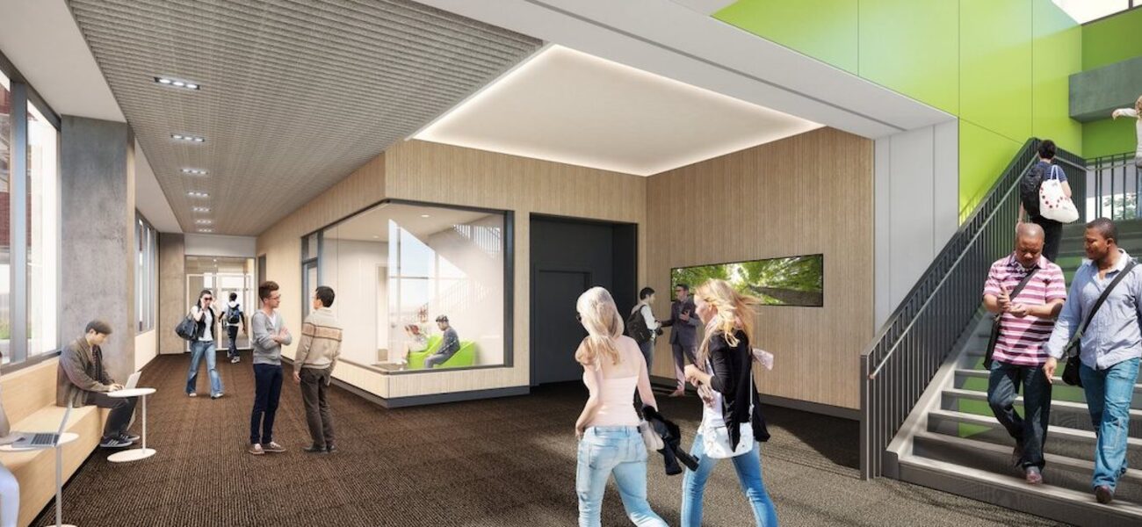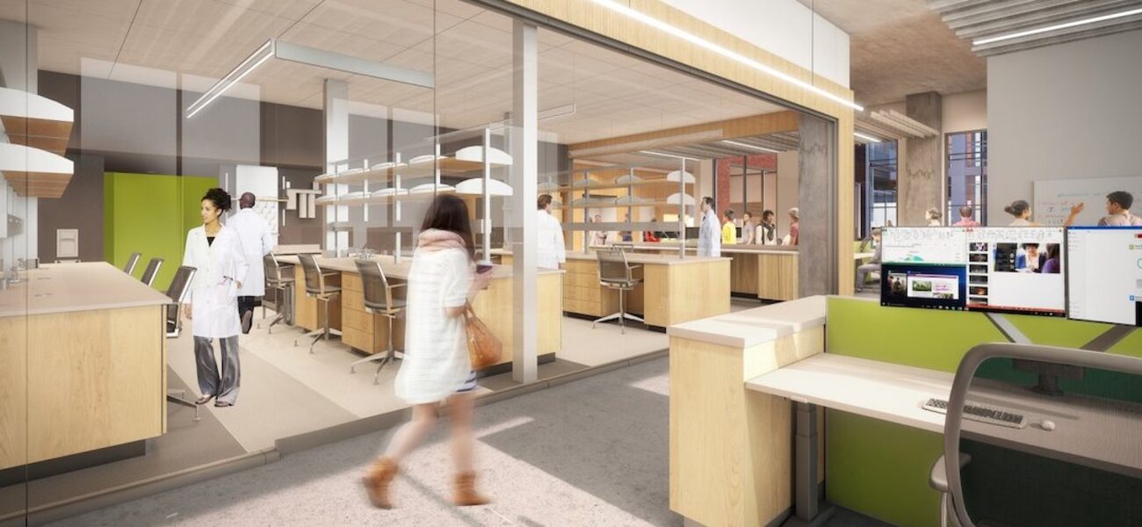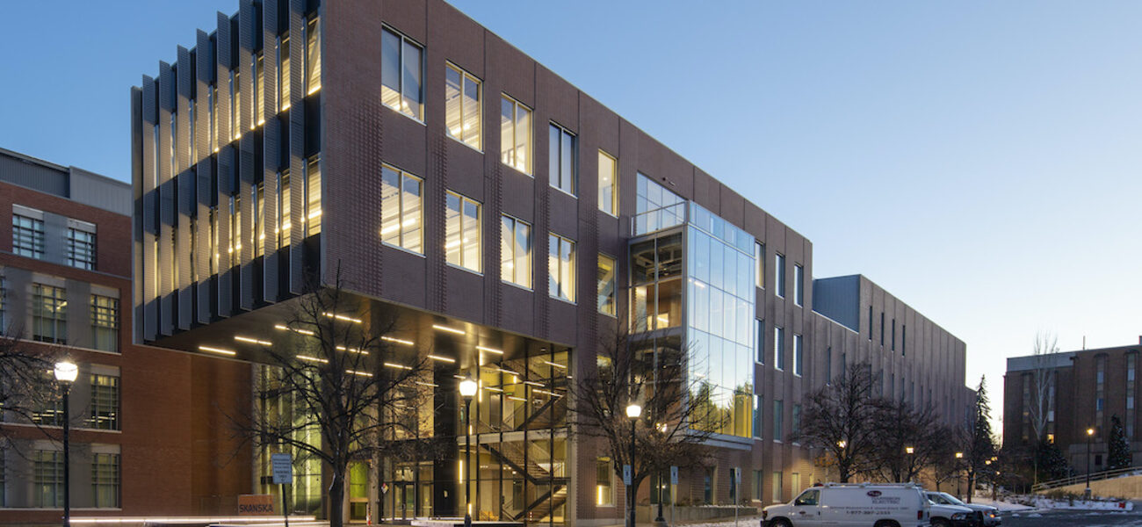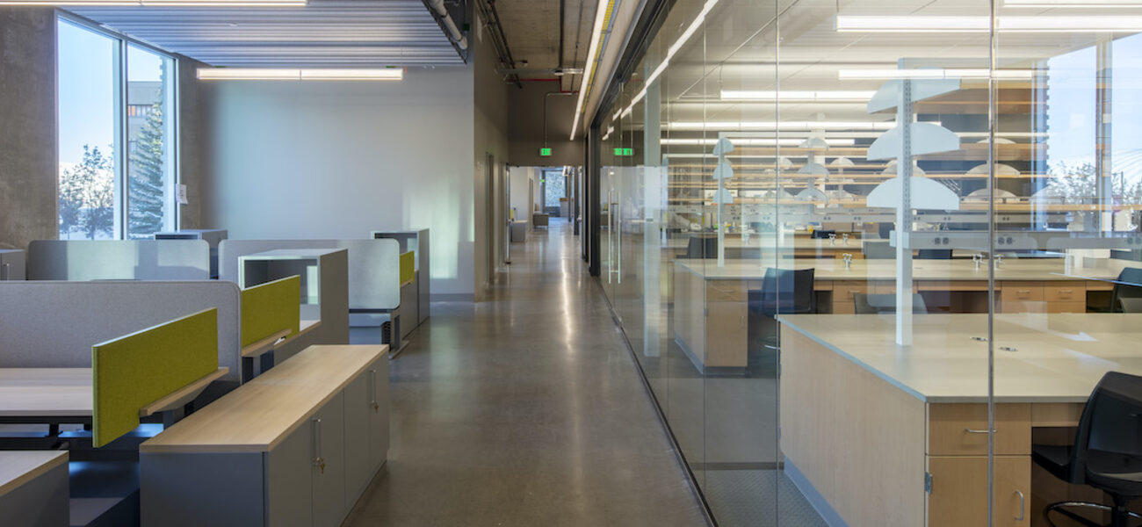Washington State University opened the $66 million Plant Sciences Building in Pullman in November of 2020. Designed by LMN Architects with Research Facilities Design (RFD) as laboratory design consultant, the 82,476-sf facility provides leading-edge research environments for programs in horticulture, plant biochemistry and pathology, and crop and soil science. Creating a new gateway to the V. Lane Rawlins Research and Education Complex, the four-story structure features flexible, modular laboratories for ease of adaption to changing programmatic requirements. The interdisciplinary building offers 15 wet labs, three dry labs, offices for principal investigators, graduate student work areas, and support space for specialized equipment. A four-story staircase connects social areas for interaction and collaboration on each floor. The construction timeline was significantly shortened by the selection of a high-performance precast concrete façade panel system that provides structure, insulation, weather barrier, and exterior finish in a single prefabricated component. Design-build contractor Skanska broke ground on the project in June of 2018.
| Organization | Project Role |
|---|---|
|
LMN Architects
|
Architect
|
|
Research Facilities Design (RFD)
|
Laboratory Design Consultant
|
|
Skanska USA
|
Design-Build Contractor
|
