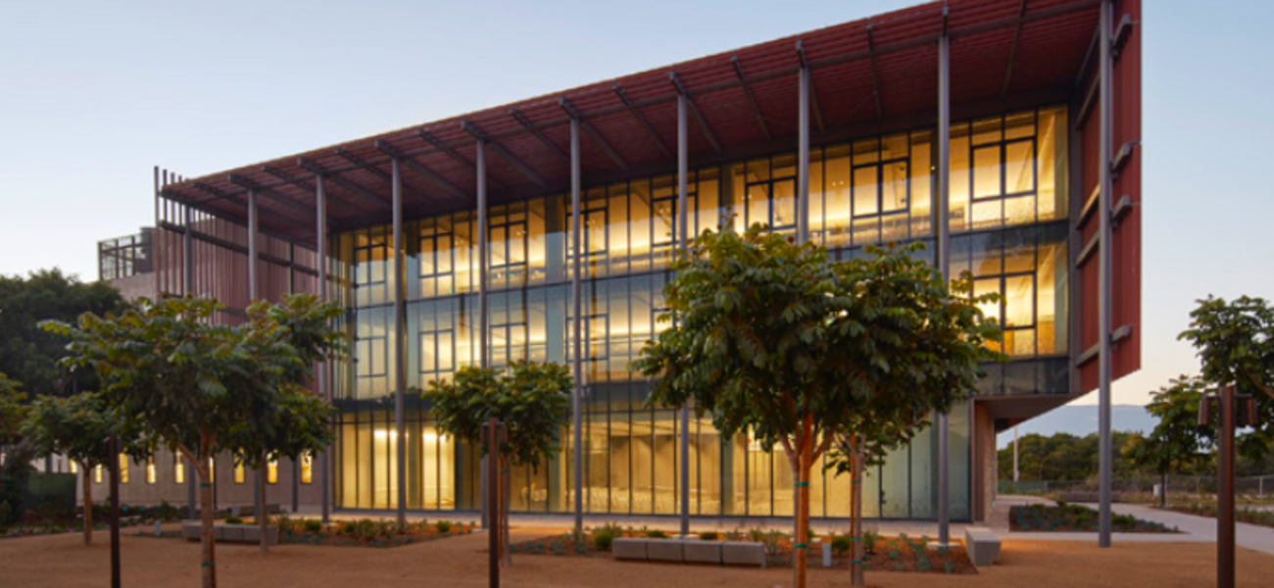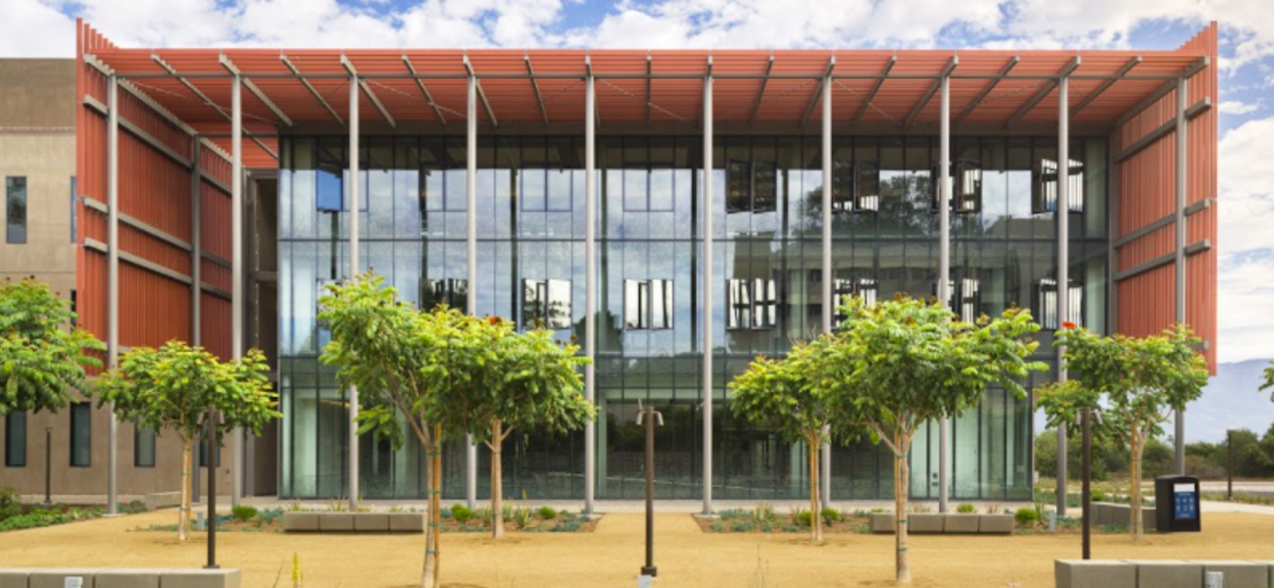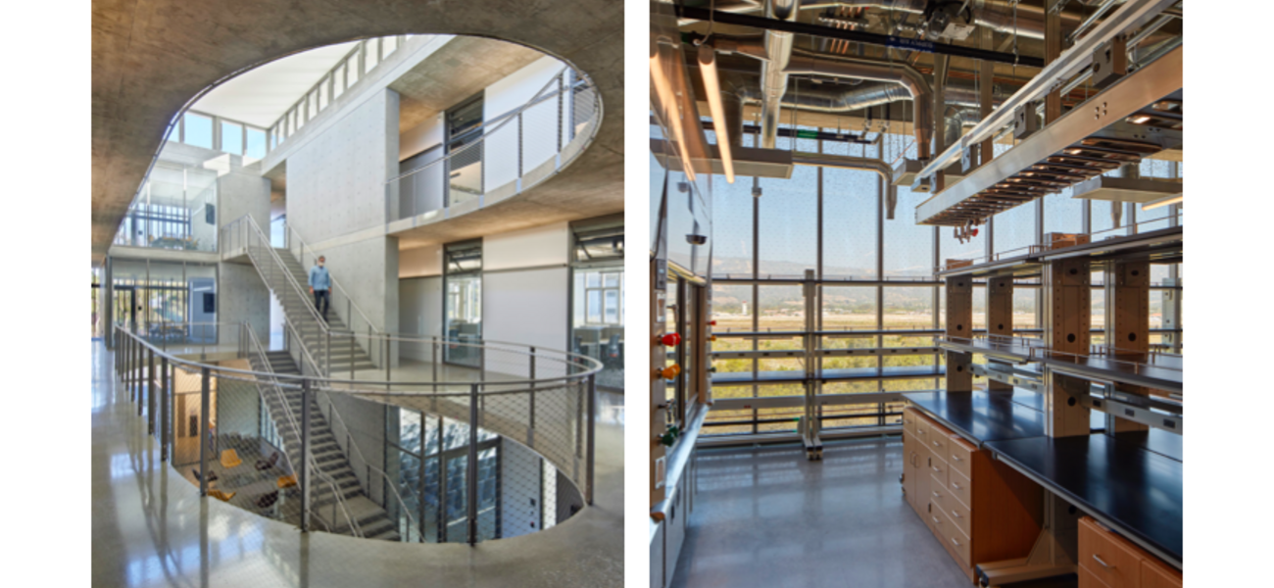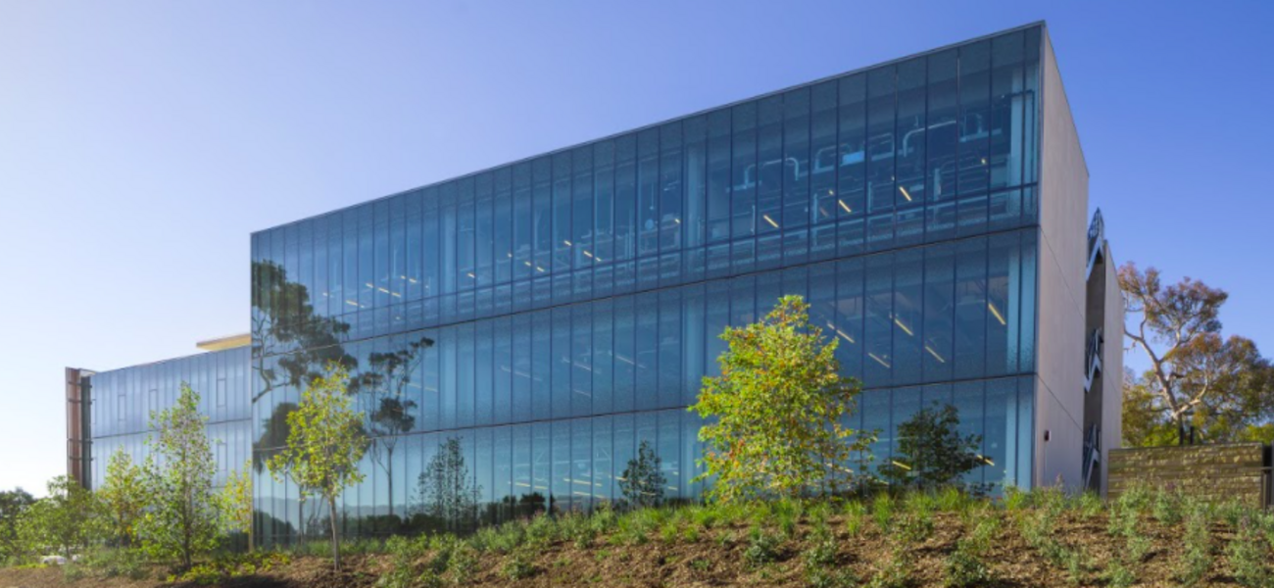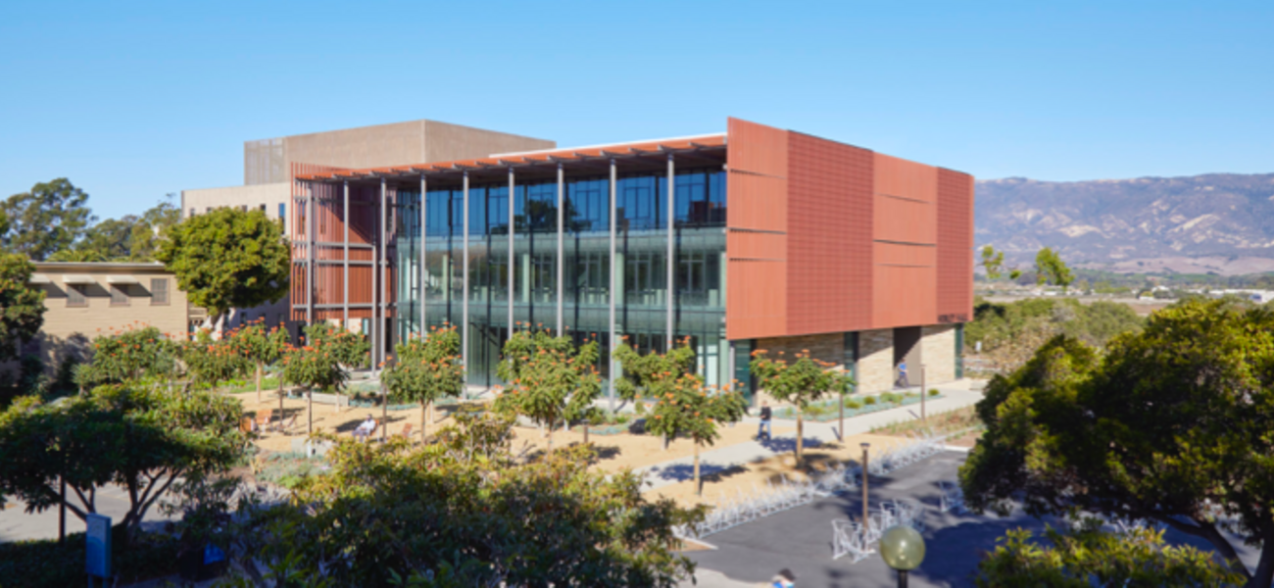The University of California, Santa Barbara opened the $56 million Henley Hall in December of 2020. Housing the Institute for Energy Efficiency, the three-story, 50,280-gsf (29,292-asf) structure provides 17 research labs with a combination of wet and dry modalities, a 124-seat lecture hall, conference rooms, collaborative breakout areas, and faculty and administrative offices. Targeting LEED Platinum and Net Zero Energy certification, the sustainable designed project leverages intelligent energy monitoring and management systems, demand-controlled ventilation technologies, exterior solar shading, and robust thermal insulation to attain a 40 percent reduction in energy use as compared to a conventional lab building. A full-height atrium allows ambient air to flow throughout the primary public spaces on all three floors of the easterly wing.
Built by Sundt Construction, Henley Hall was designed by KieranTimberlake with Research Facilities Design (RFD) as laboratory design consultant. The project team included Stantec as civil engineer, Nabih Youssef as structural engineer, and Buro Happold Engineering as MEP engineer. Construction began on the facility in October of 2018.
| Organization | Project Role |
|---|---|
|
KieranTimberlake
|
Architect
|
|
Research Facilities Design (RFD)
|
Laboratory Design Consultant
|
|
Sundt Construction
|
Construction Manager
|
|
Stantec
|
Civil Engineer
|
|
Nabih Yousseff Associates
|
Structural Engineer
|
|
Buro Happold Engineering
|
MEP Engineer
|
