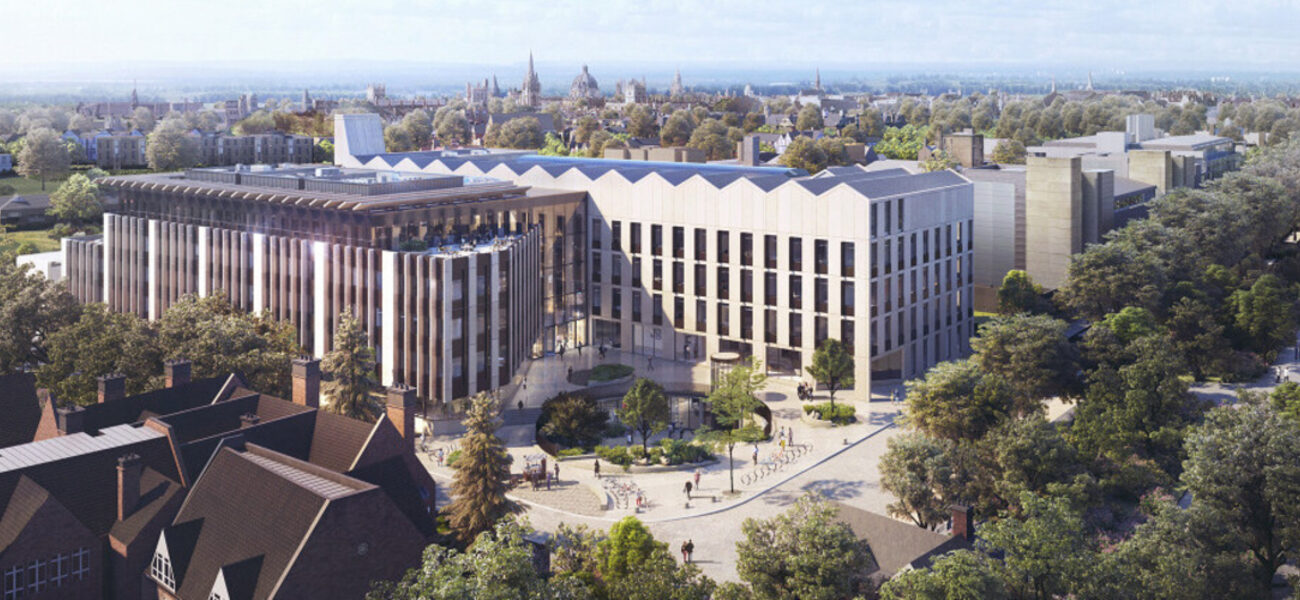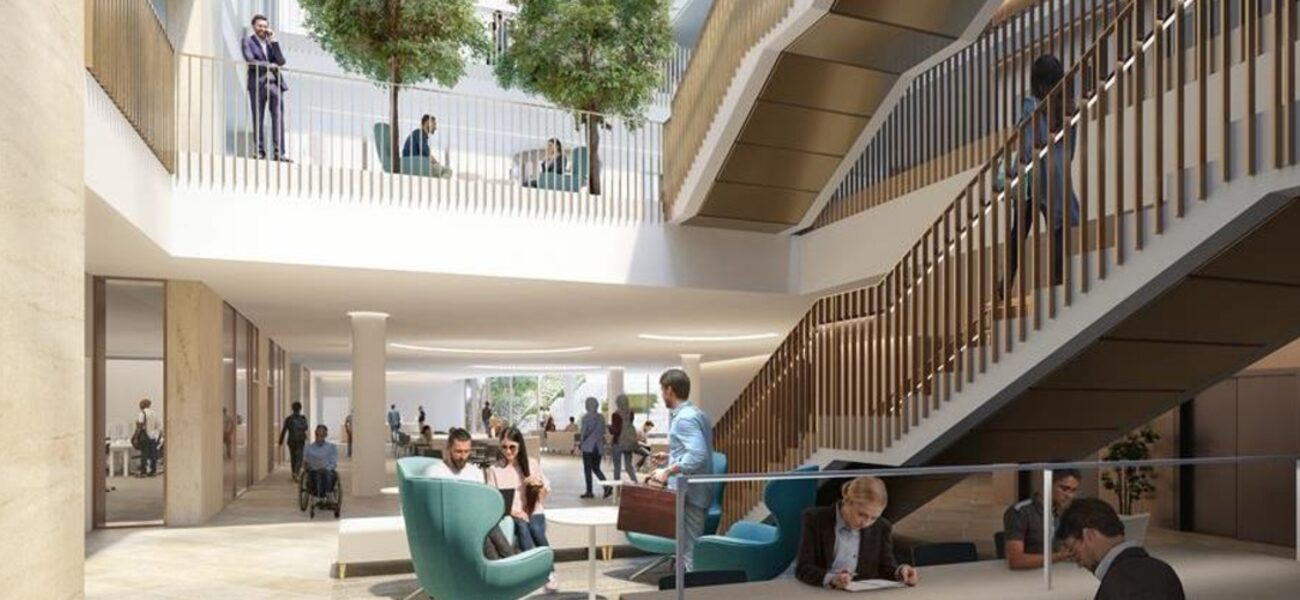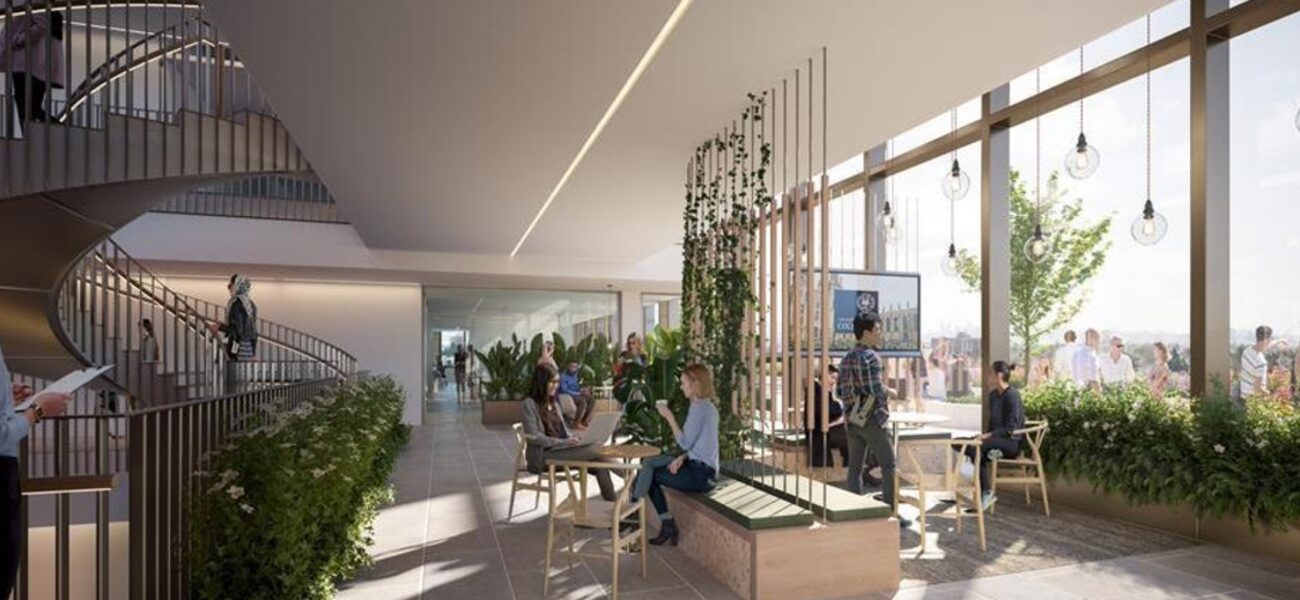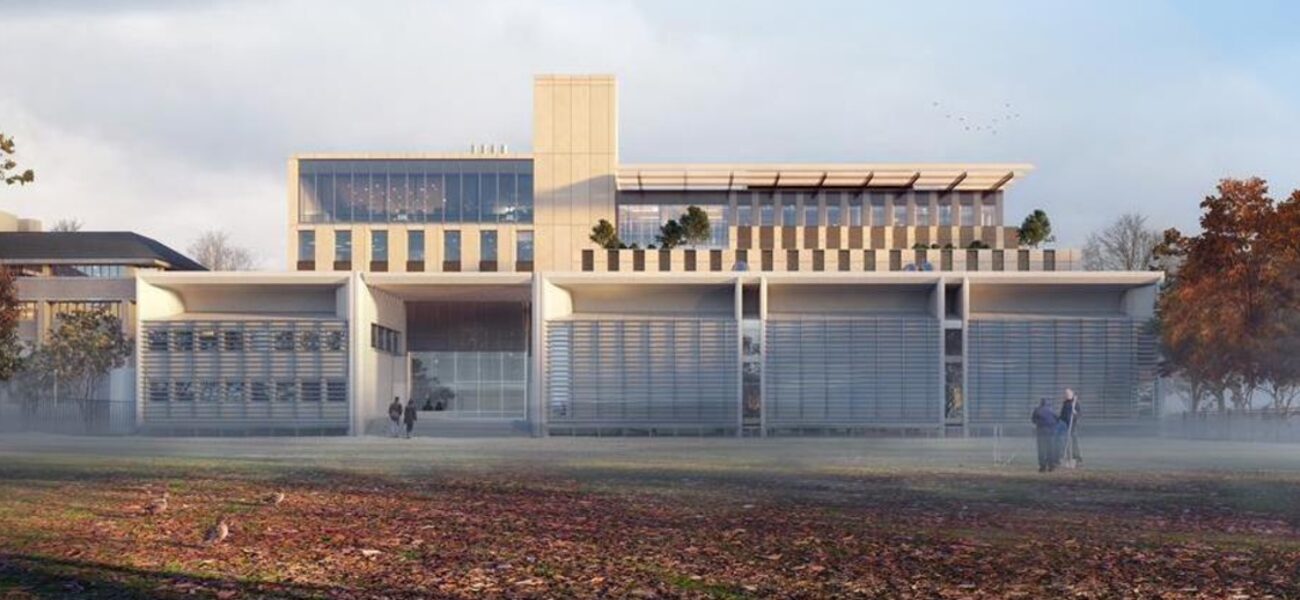The University of Oxford began construction in November of 2021 on the £200 million Life and Mind Building in the United Kingdom. Designed by NBBJ to foster interdisciplinary collaboration, the 270,000-sf facility will house the departments of experimental psychology and biology, which will include space for programs in zoology and plant sciences. Providing leading-edge teaching and research labs for undergraduates, graduates, and investigators, the two-wing complex will feature a central interaction zone offering a variety of breakout areas for impromptu meetings, presentations, and social events. Specialized spaces for experimental psychology research will include shielded electroencephalogram (EEG) rooms for brainwave pattern monitoring, eye tracking and retinal scanner suites, a virtual reality and motor function lab, group testing areas, and a multisensory kitchen. Complemented by an inviting public plaza, the highly flexible building will accommodate faculty offices, study spaces, lecture halls, and the INEOS Institute for Antimicrobial Resistance Research.
Legal & General is developing the facility with Wates as general contractor, Ramboll as structural engineer, Hoare Lea as mechanical and electrical engineer, and Arcadis as quantity surveyor. Savills acted as planning consultant for the sustainably designed project, which is expected to achieve a 40 percent reduction in carbon emissions as compared to a conventional structure. Occupancy is expected in fall of 2024.
| Organization | Project Role |
|---|---|
|
NBBJ
|
Architect
|
|
Hoare Lea
|
Mechanical & Electrical Engineer
|
|
Arcadis
|
Quantity Surveyor
|
|
Savills
|
Planning Consultant
|





