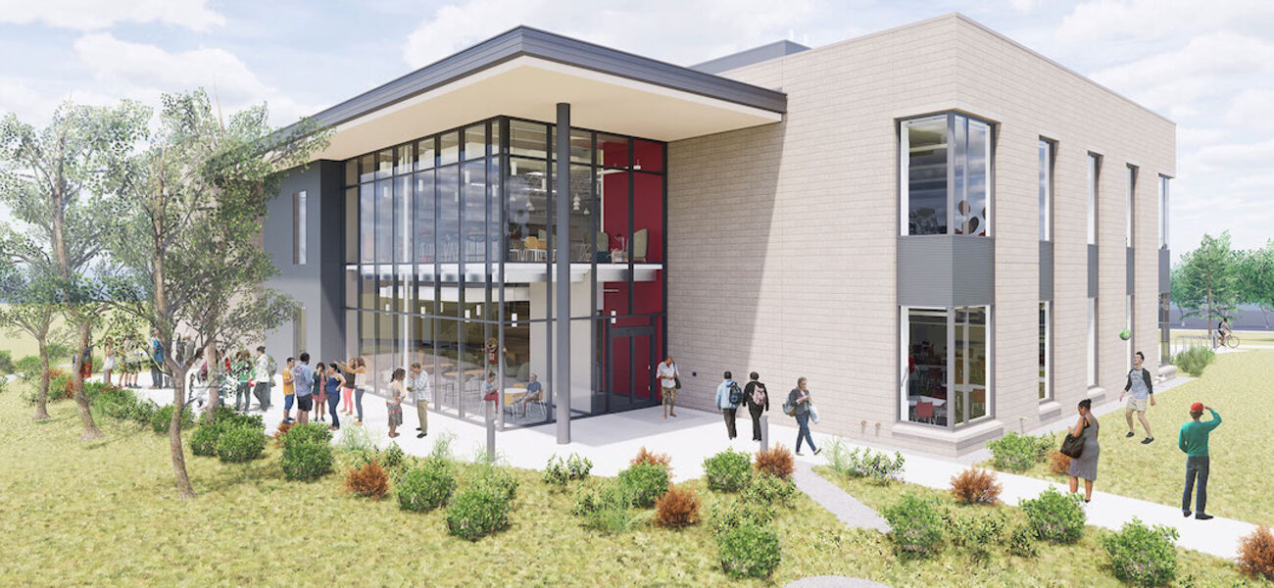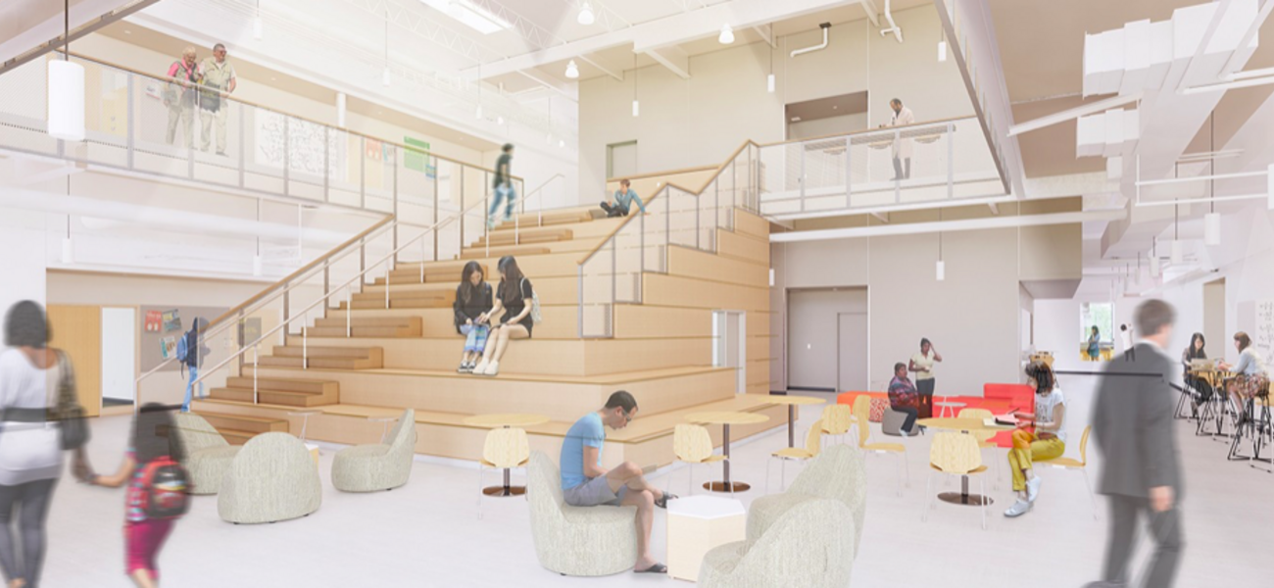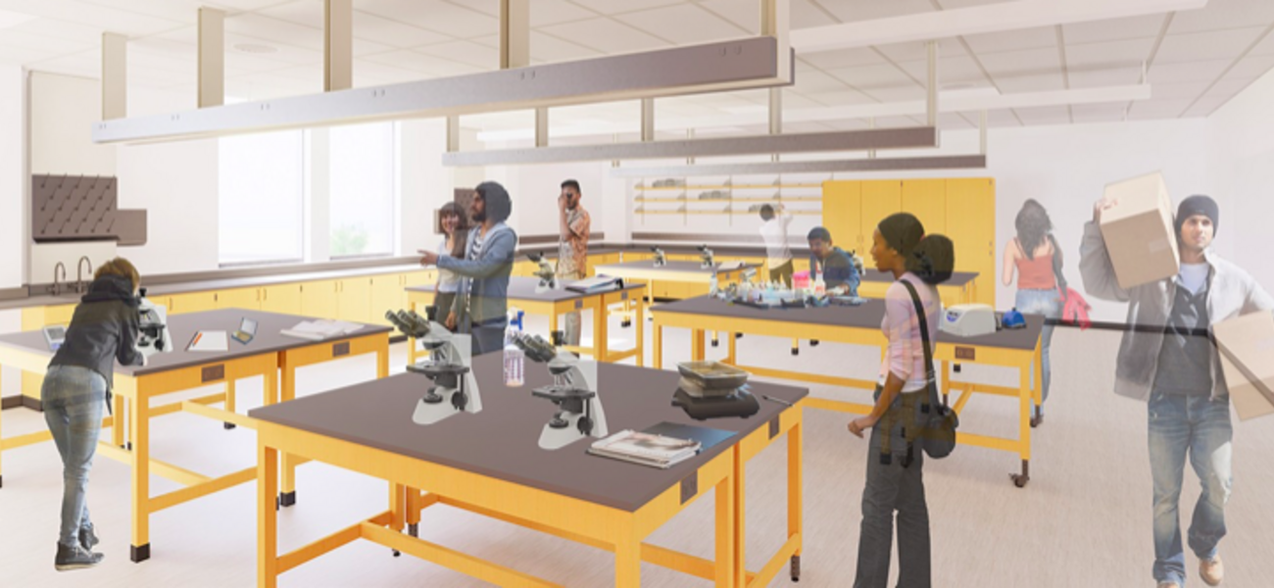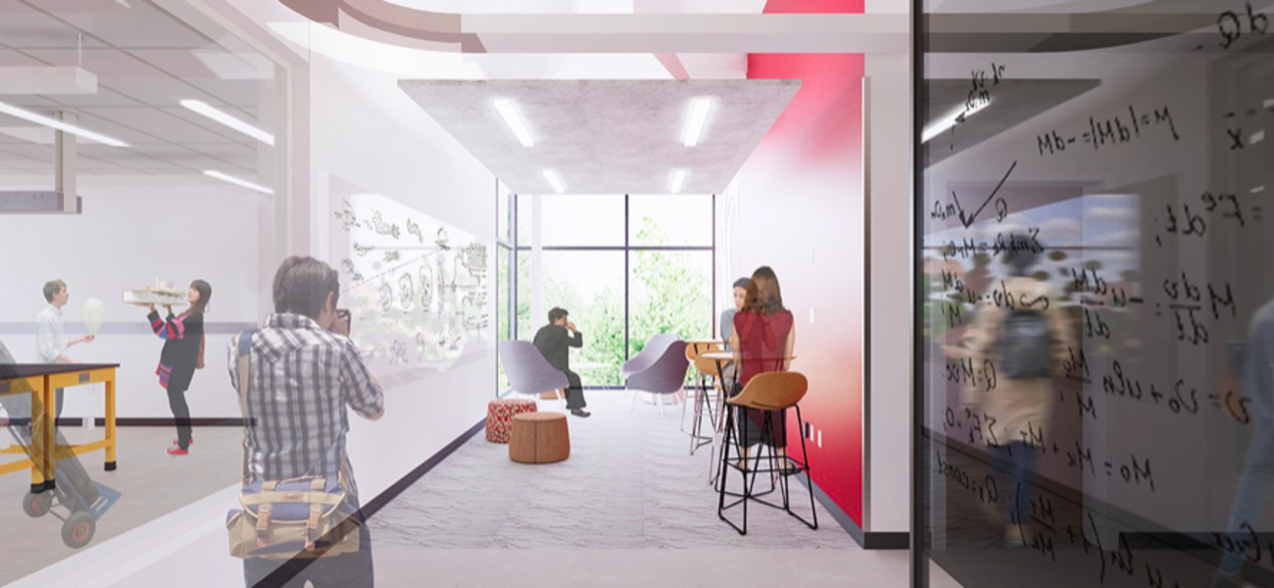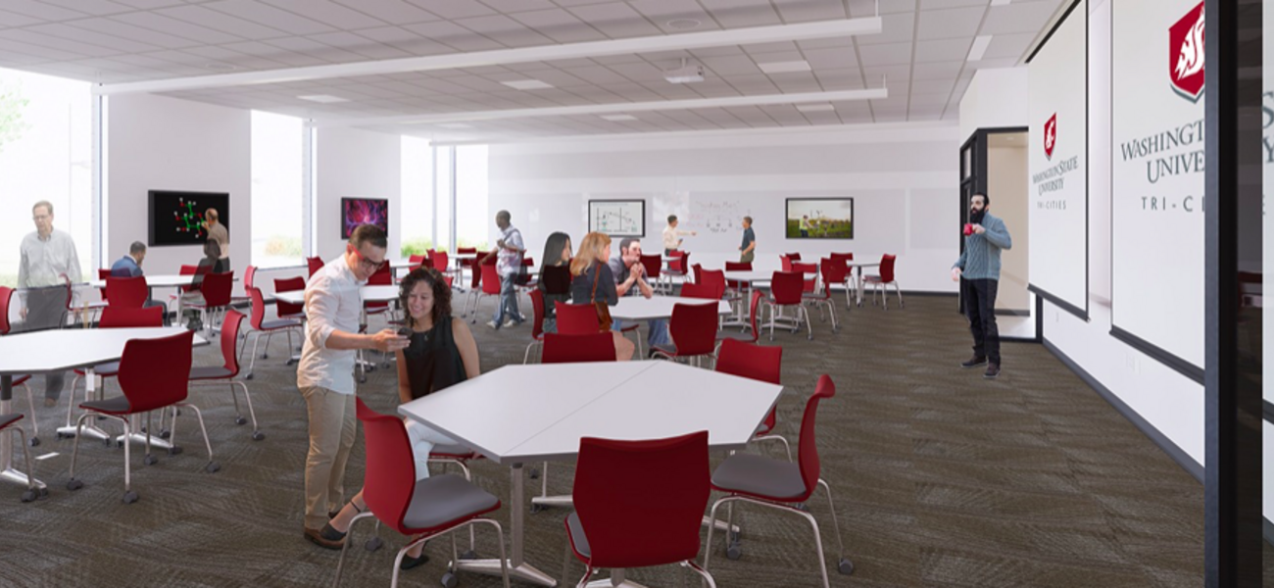Washington State University Tri-Cities opened the $30 million Collaboration Hall in Richland in September of 2021. Designed by ZGF Architects with Research Facilities Design (RFD) as laboratory design consultant, the 40,000-sf facility features technology-rich teaching labs for programs in physics, biology, chemistry, engineering, environmental science, and anatomy and physiology. Accommodating a dynamic pedagogy of experiential learning, the multidisciplinary building houses three large interactive classrooms, seminar and meeting rooms, study spaces, and offices for faculty and staff. An open atrium with a grand staircase offers flexible seating for lectures and presentations, and a 100-seat amphitheater provides additional capacity for outdoor instruction and events. Hoffman Construction Company was the general contractor for the progressive design-build project, which is expected to attain LEED Gold certification. Ground was broke ground on the facility in March of 2020.
| Organization | Project Role |
|---|---|
|
ZGF Architects LLP
|
Architect
|
|
Research Facilities Design (RFD)
|
Laboratory Design Consultant
|
|
Hoffman Construction Company
|
Design-Build Contractor
|
