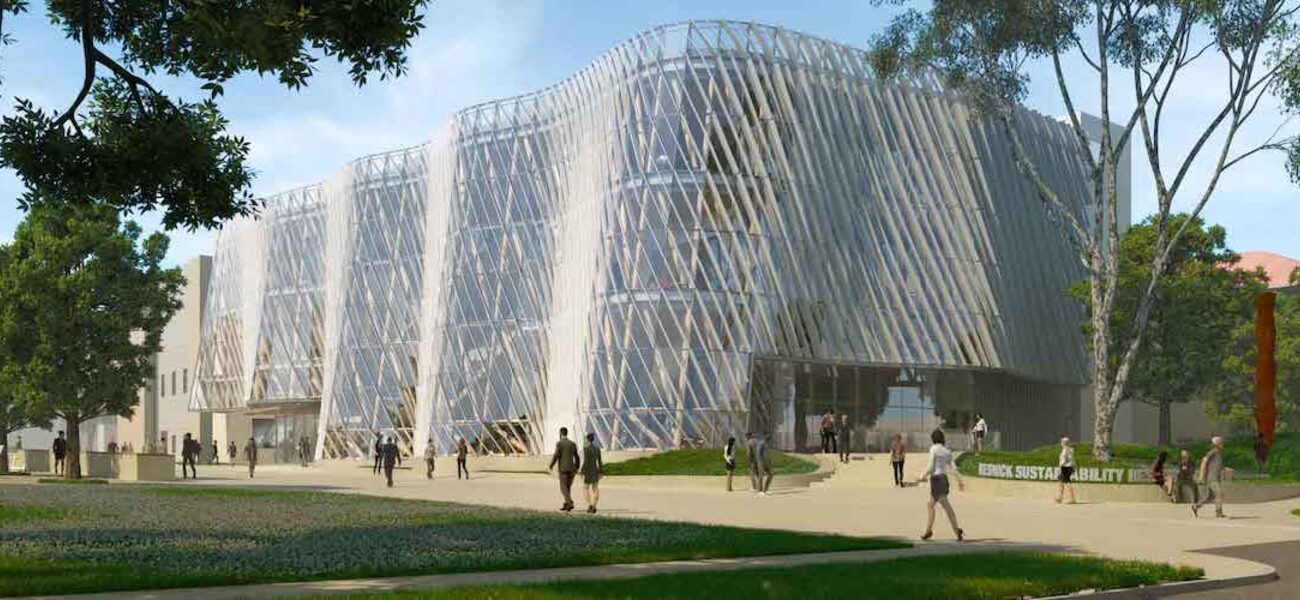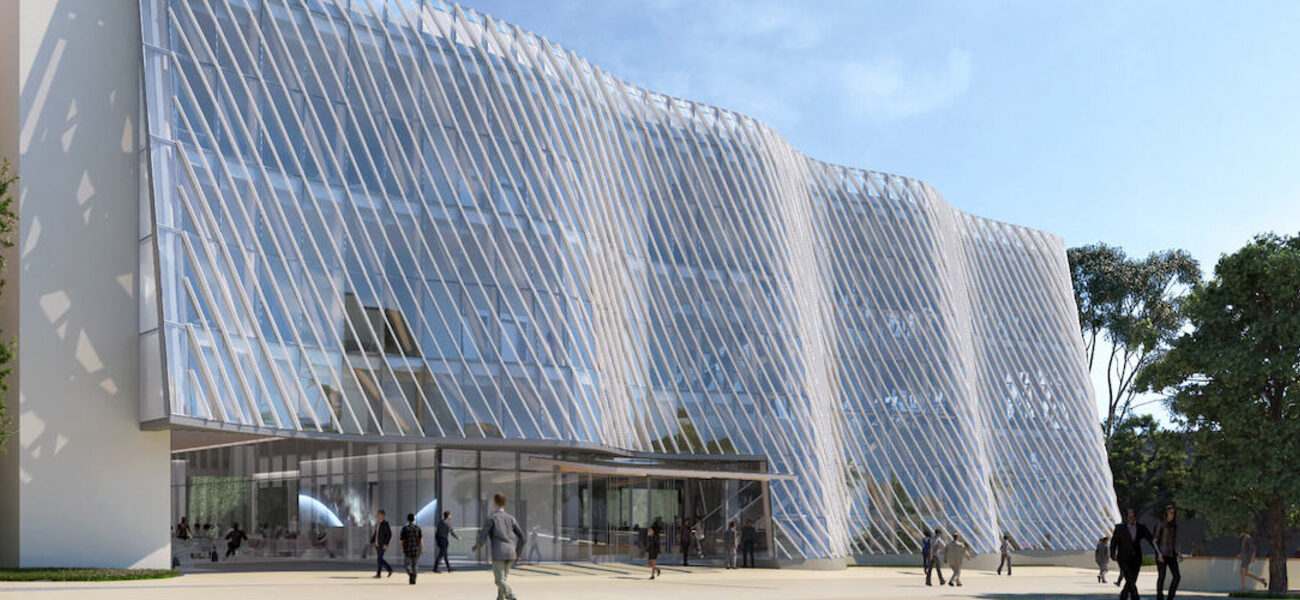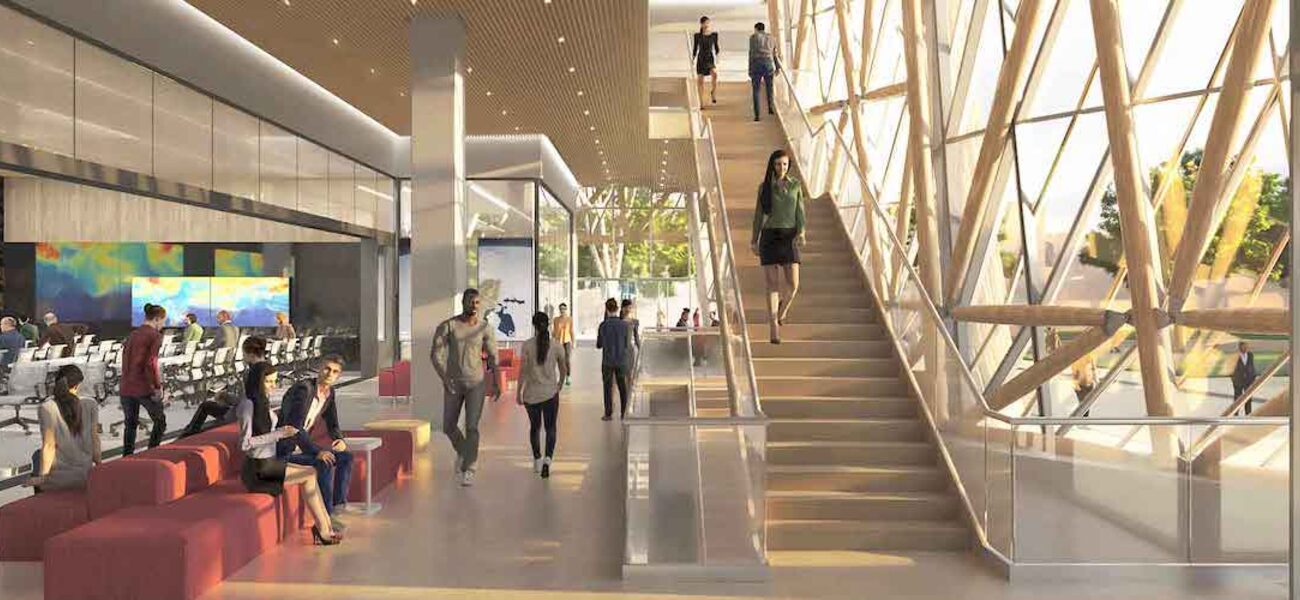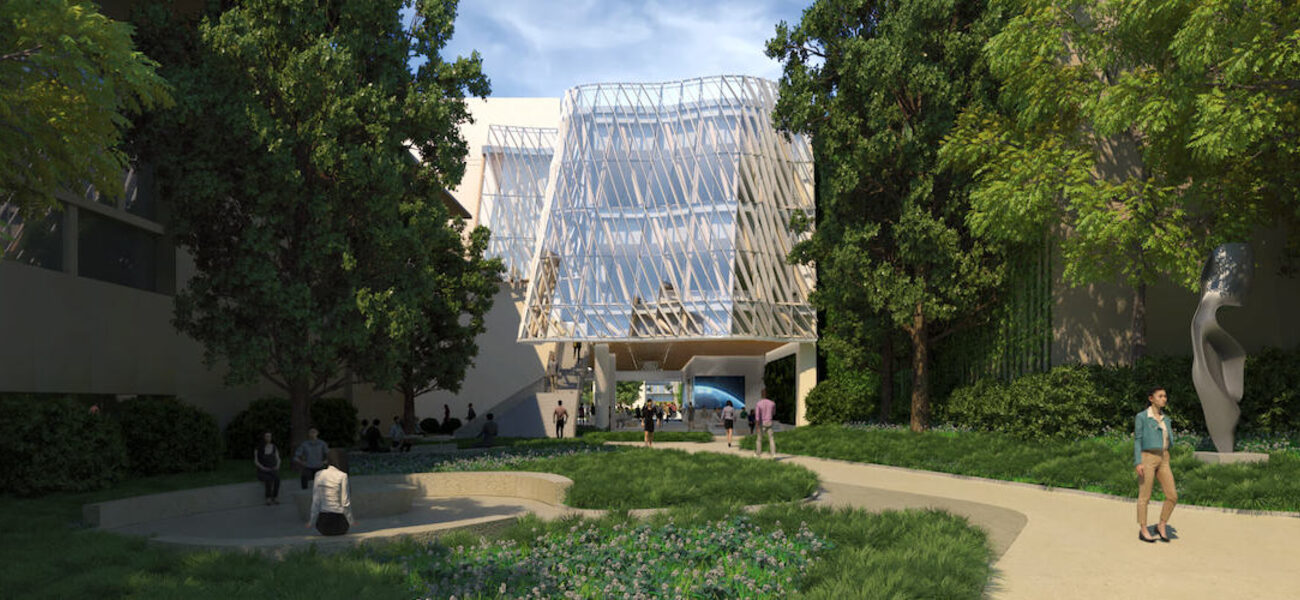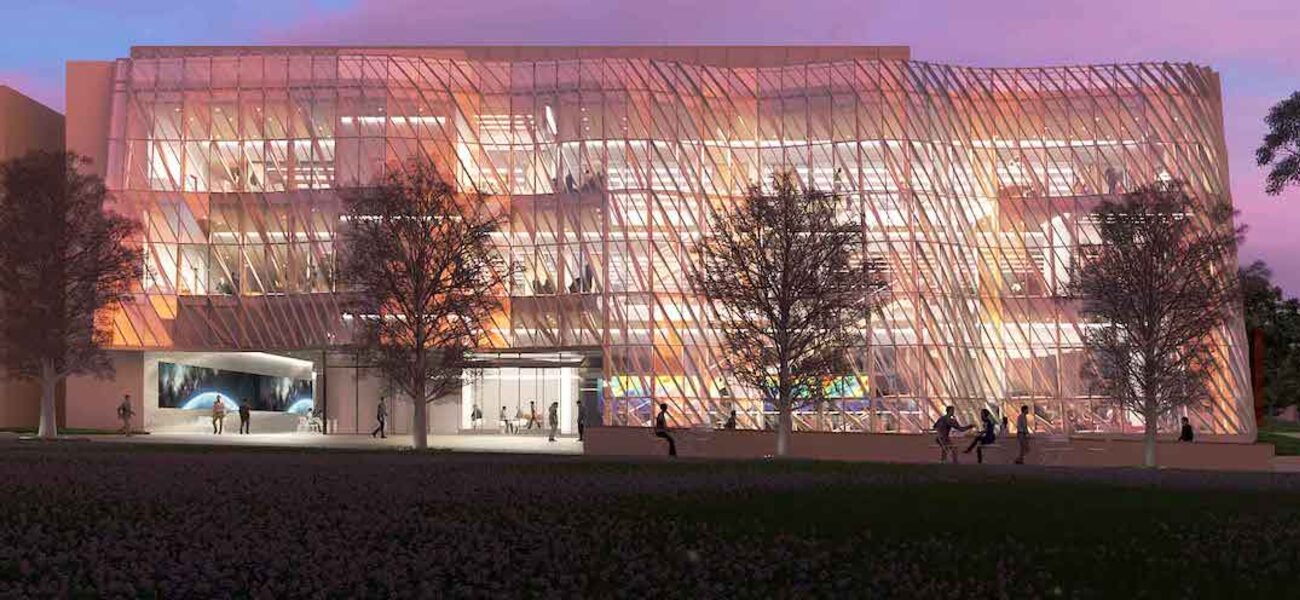Caltech broke ground in May of 2022 on the $100 million Resnick Sustainability Center in Pasadena, Calif. Designed by the Yazdani Studio of CannonDesign, the 79,500-sf building will house interdisciplinary laboratories that will be accessible to investigators and innovators from across the Caltech community. The collaborative three-story structure will initially accommodate four research hubs:
- The Ecology and Biosphere Engineering Facility will enable the cultivation, analysis, and manipulation of how diverse life-forms interact with their environments.
- The Solar Science and Catalysis Center will include a solar roof where photovoltaic devices can be evaluated under real-world conditions.
- The Translational Science and Engineering Facility will accelerate the testing and scale-up of early-stage technologies. A high-bay space will support large-scale demonstration projects.
- The Remote Sensing Center will allow faculty and students to develop and guide satellites of different sizes in order to measure or monitor soil moisture, sea levels, and methane emissions.
Supporting a progressive pedagogy that weaves sustainability into every field of study, the project will include undergraduate classrooms and chemistry labs, as well as a flexible teaching lab for courses in biology, chemistry, geology, and applied engineering. Two 48-person active learning classrooms will be linked by a retractable wall that can be pushed back to create a larger contiguous space.
Targeting LEED Platinum certification, the center will feature a soaring, timber-framed atrium offering a variety of social spaces for formal and informal interaction. A swooping curtainwall with low-E glazing and integrated shading fins will transmit natural light all the way to the basement level. Serviced by advanced mechanical and electrical systems, the structure will incorporate building materials with low embodied carbon including a mass timber grid shell. Occupancy is expected in fall of 2024.
| Organization | Project Role |
|---|---|
|
CannonDesign
|
Architect
|
