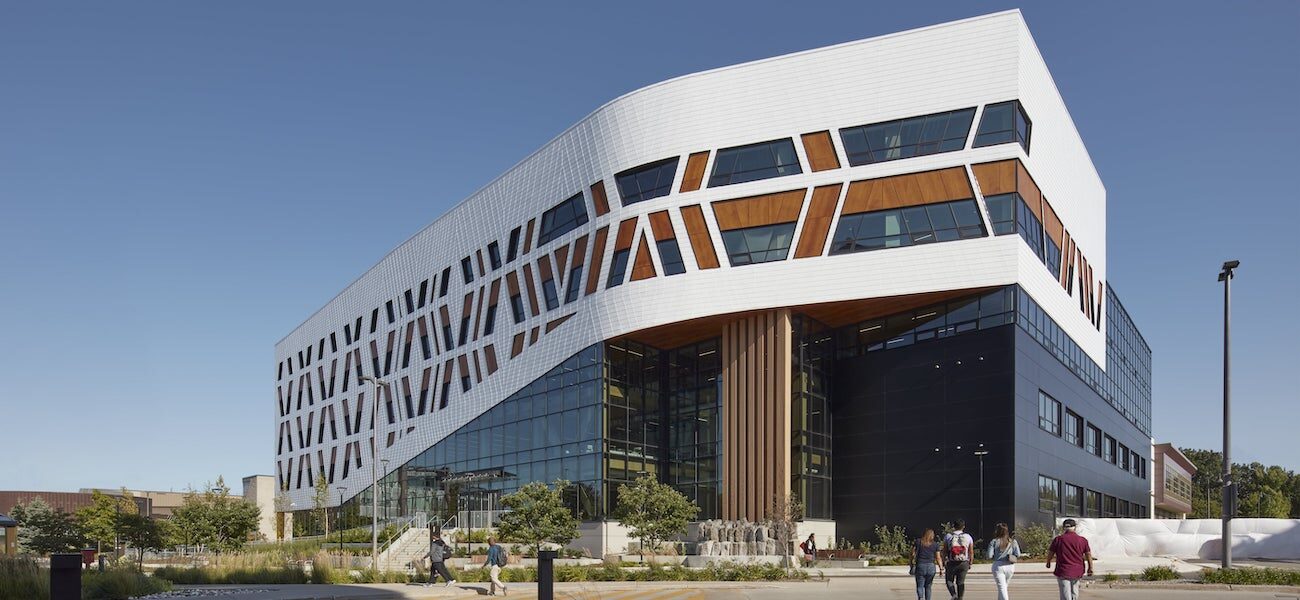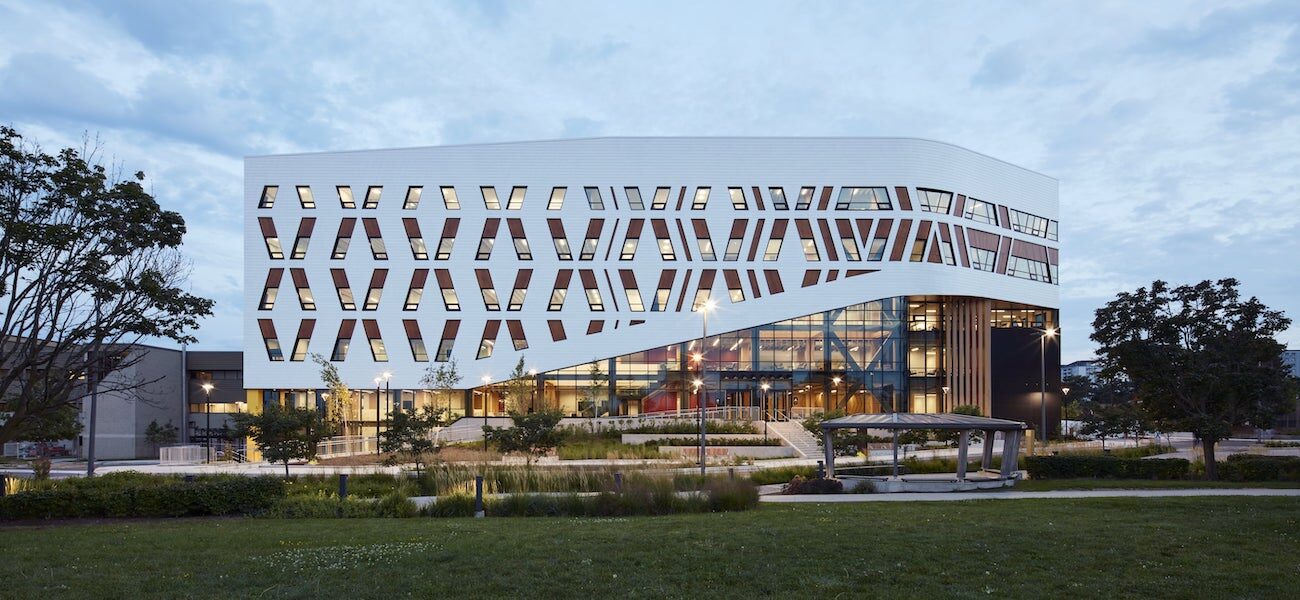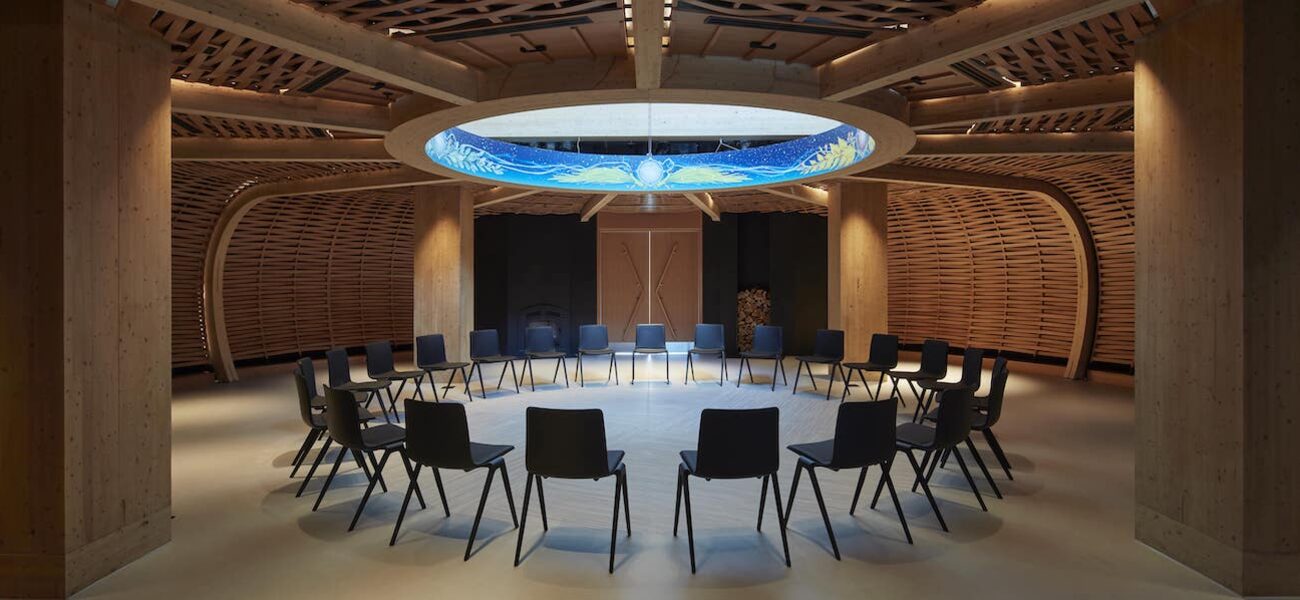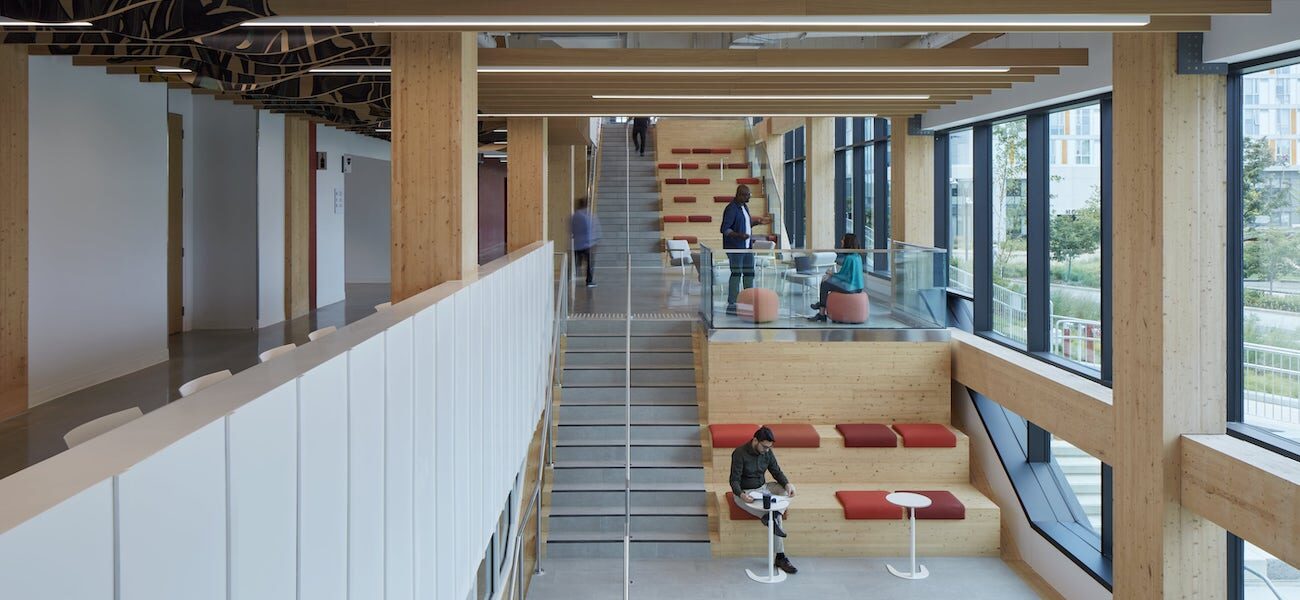Centennial College opened the CAD$112 million A-Building in September of 2023 in Toronto. Acting as a gateway to the school's Progress Campus in Scarborough, the highly sustainable project has attained LEED Gold certification and is the first zero-carbon, mass-timber facility at an institution of higher education in Canada. Construction of a 130,000-sf addition and the renovation of 15,000 sf of existing space has created a vibrant academic hub for the School of Engineering Technology and Applied Science. With a range of flexible venues for active learning, the welcoming and inclusive structure houses labs, collaboration spaces, administrative offices, a soaring atrium, and an interior courtyard that doubles as an outdoor classroom.
Incorporating indigenous and biophilic themes, the six-story development features a triple-glazed curtainwall, floor-to-ceiling windows, and a rooftop photovoltaic array capable of generating 68,000 kilowatt hours per year. Ground was broken in summer of 2020 on the building, which has achieved WELL Silver certification and is also targeting net-zero energy performance.
Designed by DIALOG and Smoke Architects, the facility was constructed by EllisDon with Colliers as project manager. RJC Engineers, Smith + Andersen, and Walter Fedy provided engineering services.
| Organization | Project Role |
|---|---|
|
DIALOG
|
Architect
|
|
Smoke Architects
|
Architect
|
|
EllisDon
|
Design-Build Contractor
|
|
Colliers
|
Project Manager
|
|
RJC Engineers
|
Structural Engineer
|
|
Smith + Andersen
|
Mechanical & Electrical Engineer
|
|
Walter Fedy
|
Civil Engineer
|



