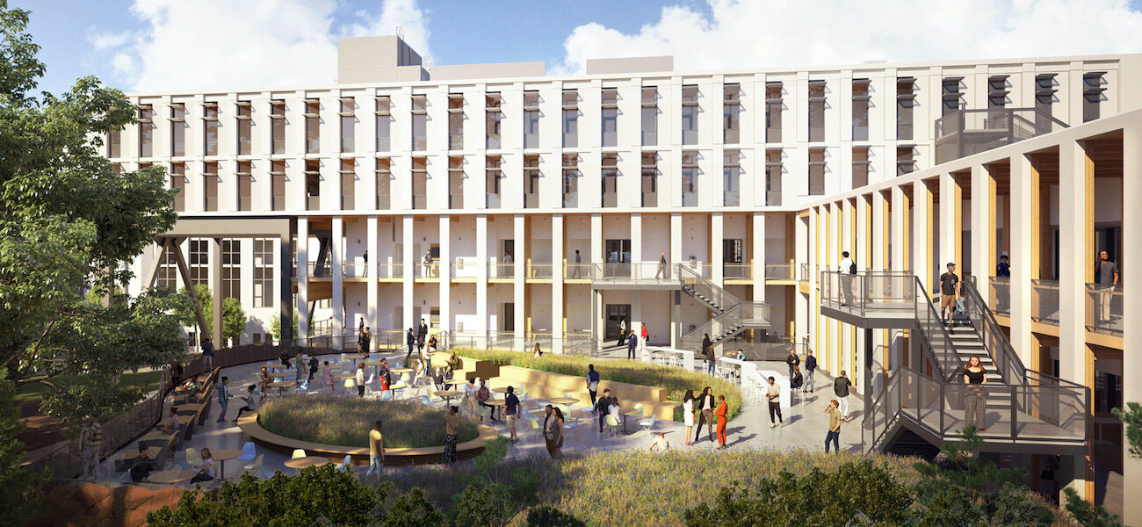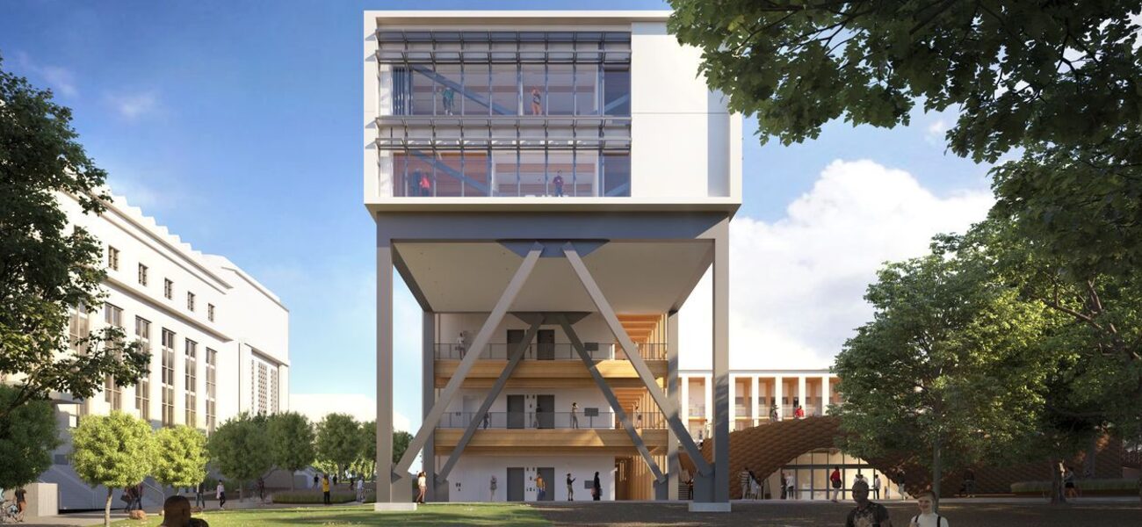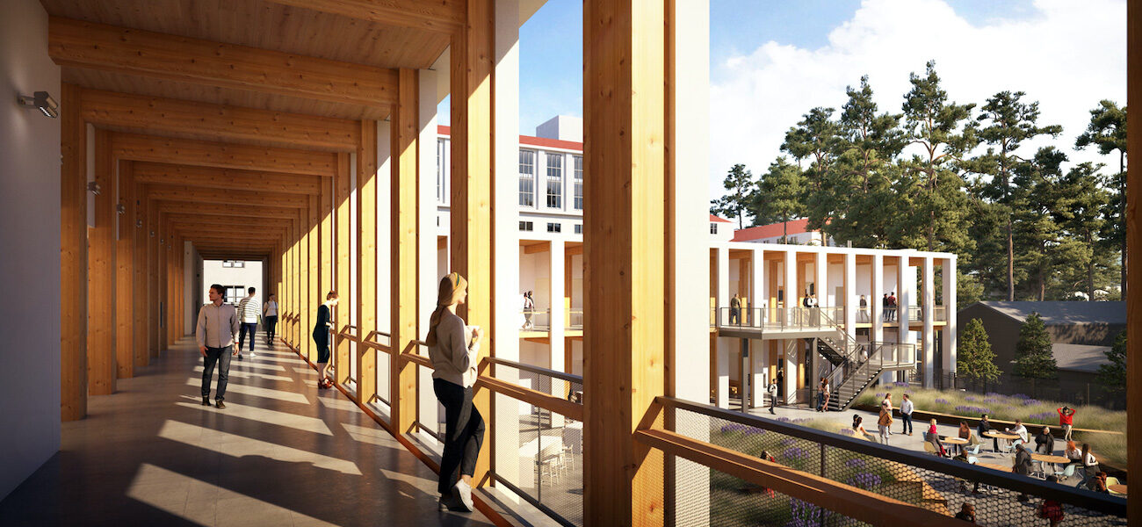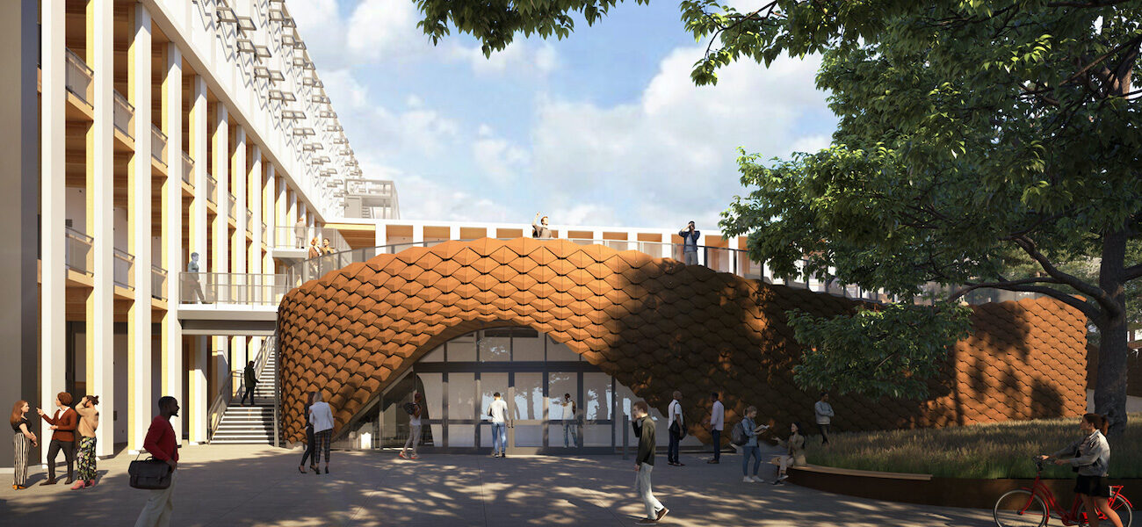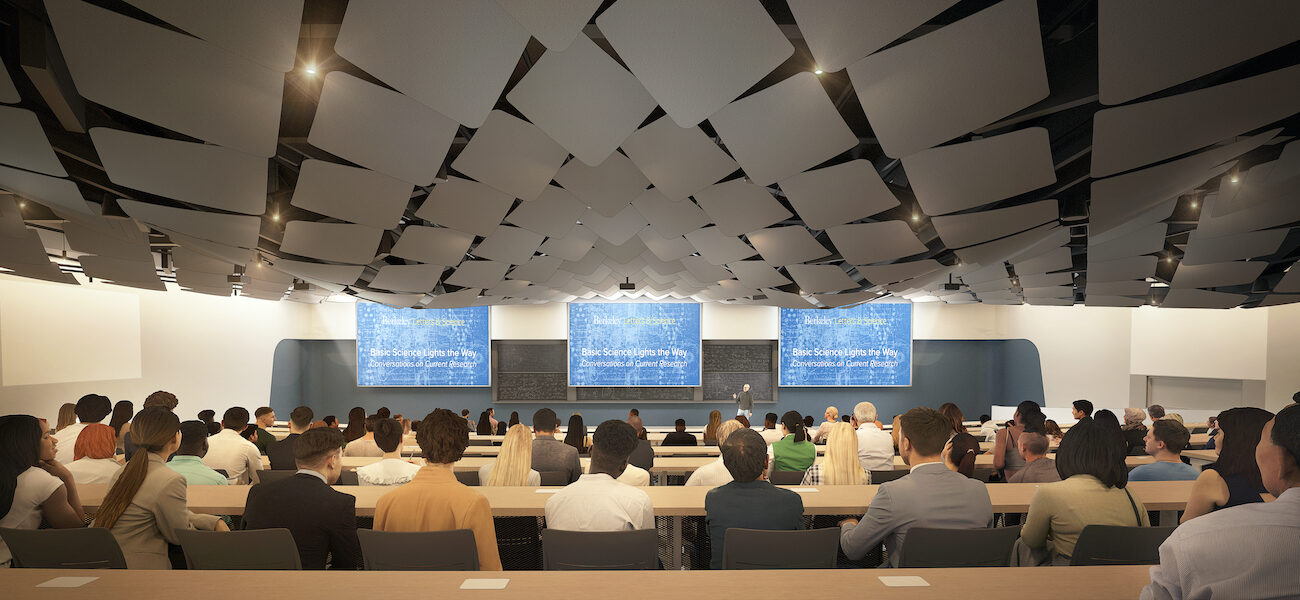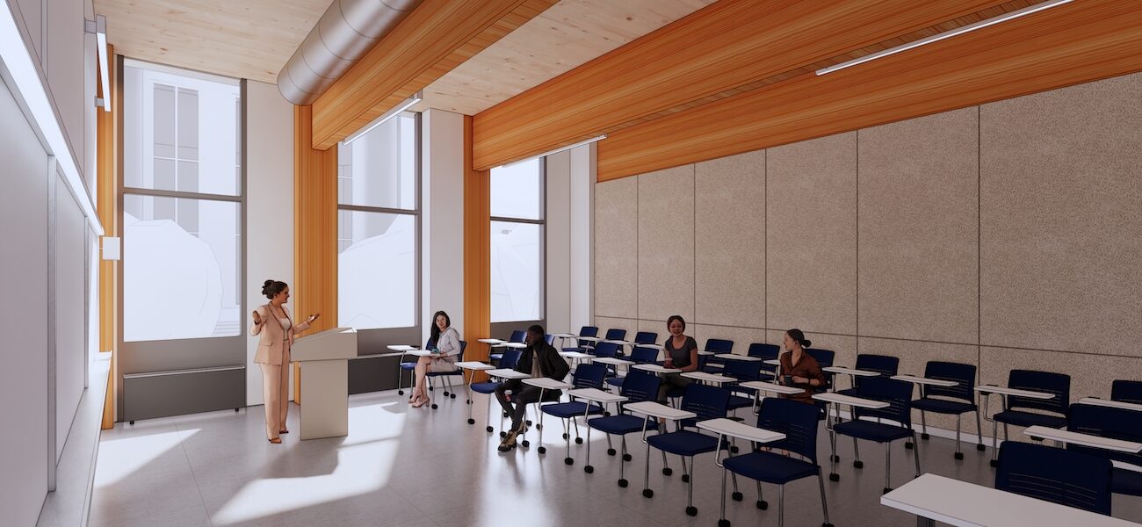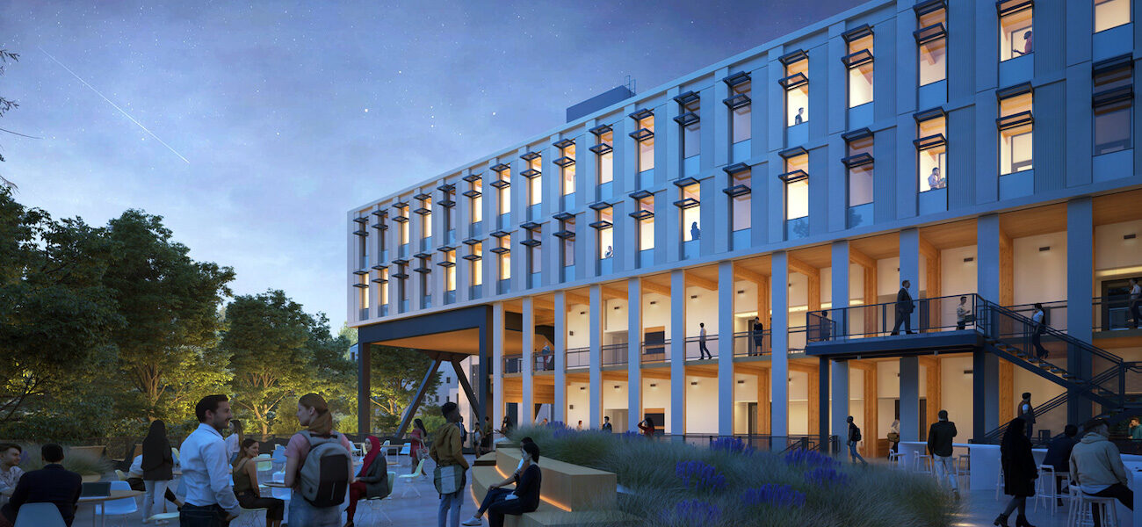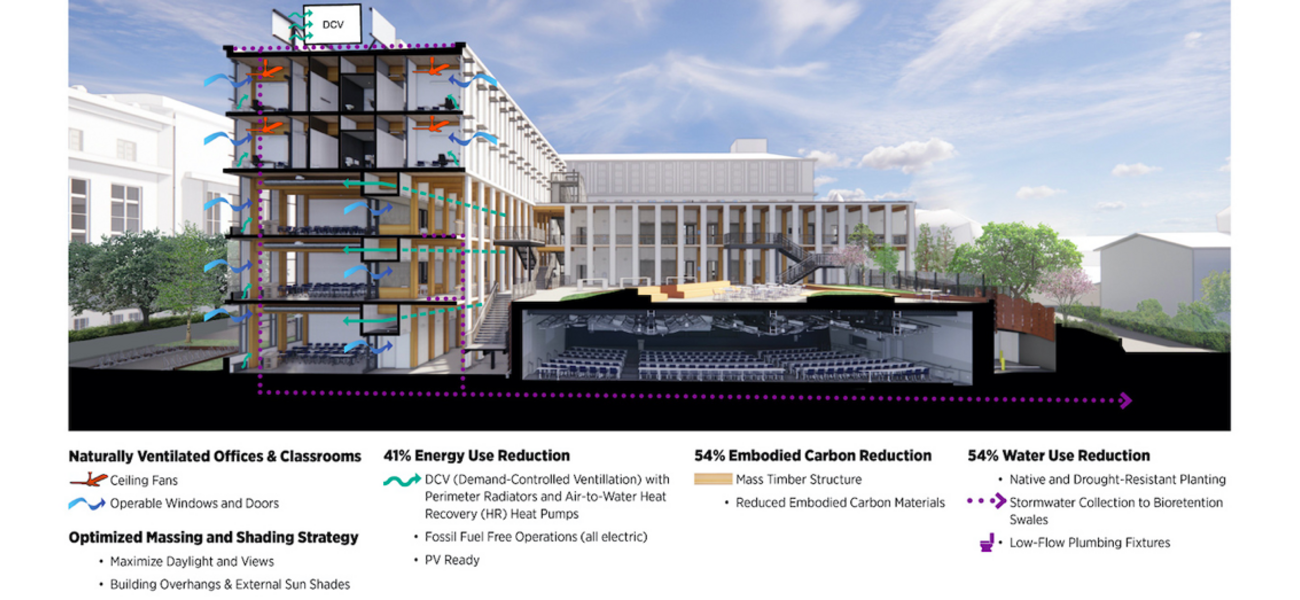The University of California, Berkeley broke ground in November of 2023 on the $136.8 million Undergraduate Academic Building. Designed by LMN Architects and TEF Design, the 78,000-sf project will offer more than 45,000 asf of modern learning space including 27 general assignment classrooms, informal study areas, and advising offices for College of Letters and Science. The technology-enabled facility will include flexible instructional venues of varying sizes to support a range of pedagogical styles.
Integrating a five-story wing and a three-story wing, the L-shaped structure will be the first mass-timber development on campus. External circulation corridors on all levels will overlook a rooftop terrace sited atop a 400-seat auditorium. Constructed partially below grade, this dynamic educational forum will incorporate ‘turn to team’ seating to enhance interaction and collaboration. A landscaped entrance plaza will accommodate the high volume of students during class change times, with an ADA-accessible pathway providing universal access to the roof terrace.
Targeting a minimum of LEED Gold sustainable design certification, the all-electric building will feature a sophisticated envelope integrating glass, metal, and precast concrete panels. Large windows will supply ample natural light and ventilation to interior spaces. Plant Construction Company is acting as general contractor with occupancy anticipated in 2026.
| Organization | Project Role |
|---|---|
|
LMN Architects
|
Architect
|
|
TEF Design
|
Architect
|
|
Plant Construction Company
|
General Contractor
|
