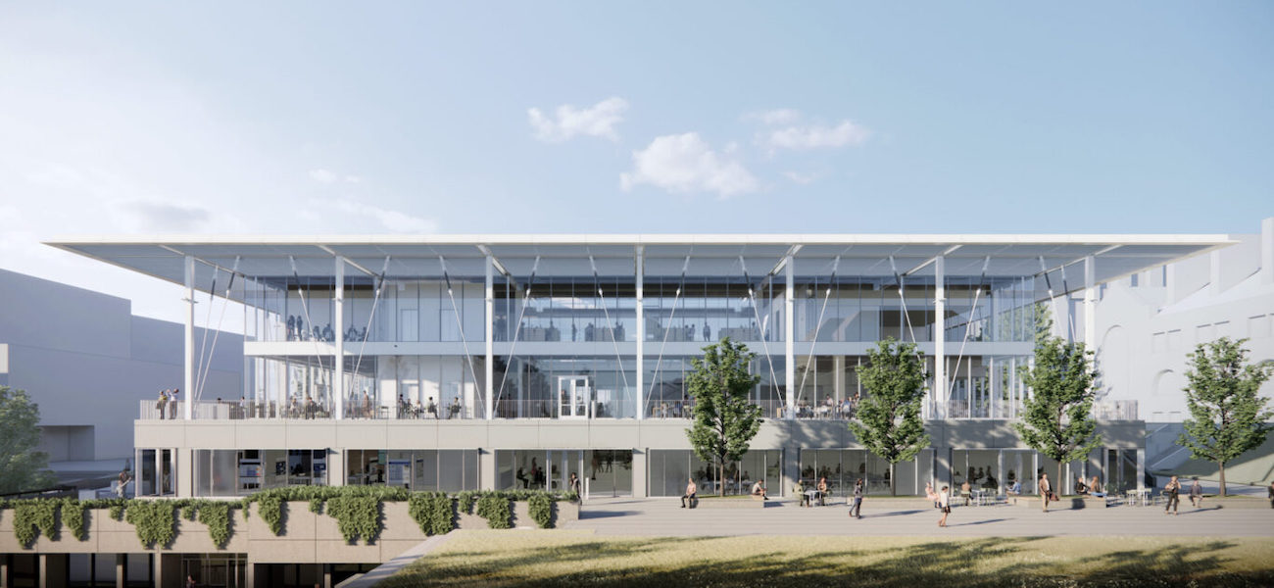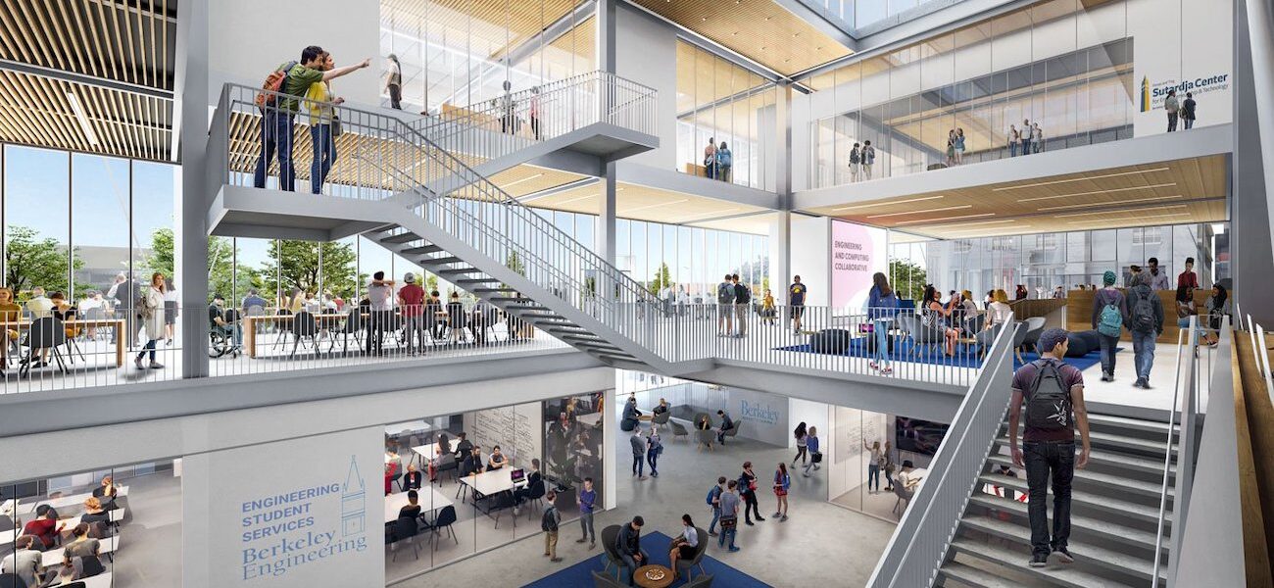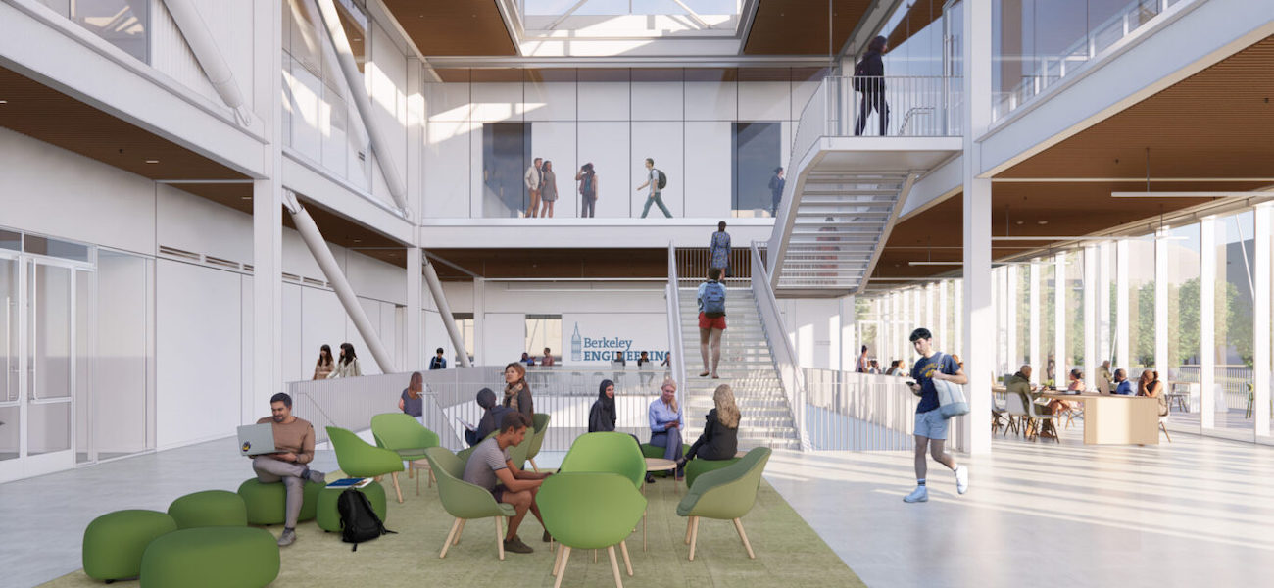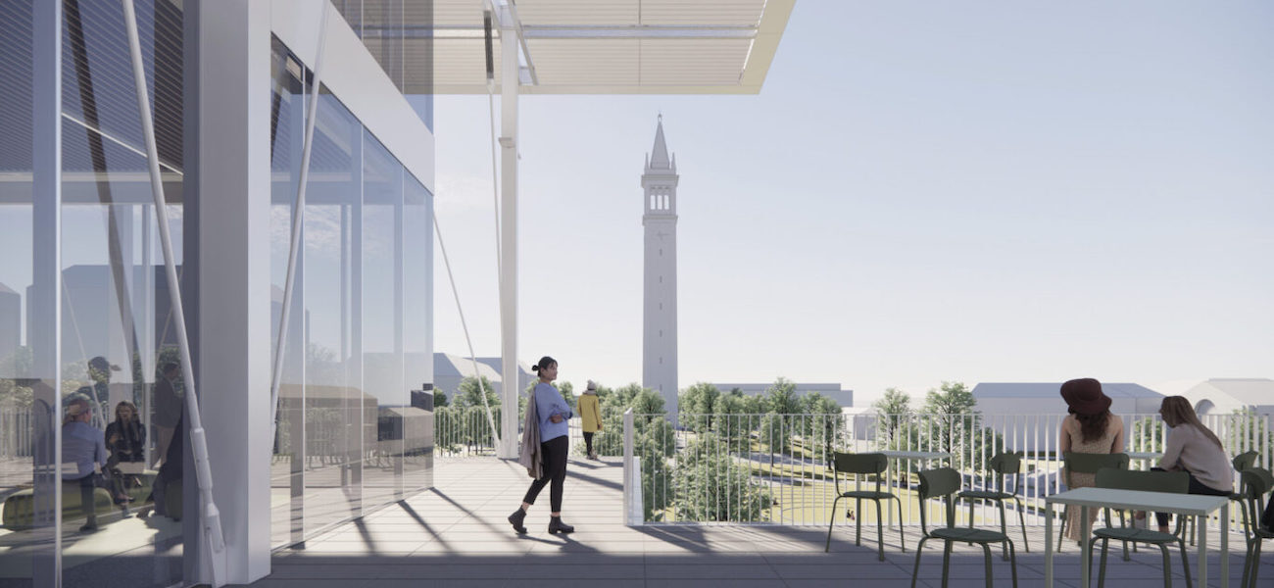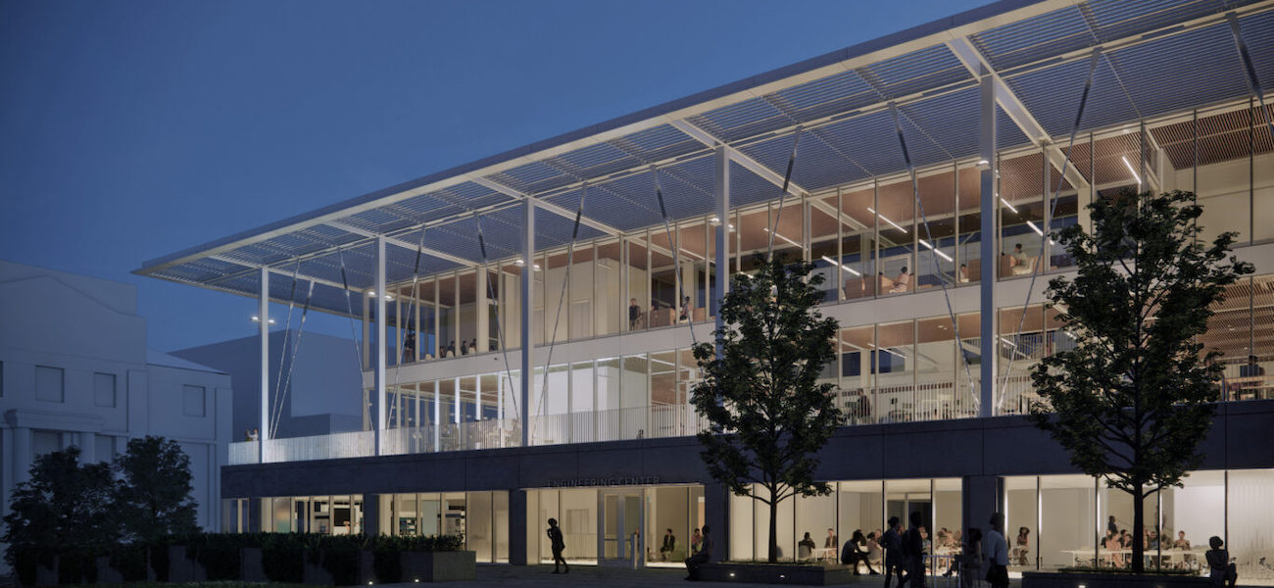The University of California, Berkeley celebrated the opening of the Grimes Engineering Center in April of 2025. Designed by Skidmore, Owings & Merrill, the $110 million project involved the partial demolition, renovation, and expansion of the Bechtel Engineering Center to create a vibrant destination for student collaboration, innovation, and entrepreneurship. A new two-story pavilion spanning 35,570 sf is sited atop the existing two-story structure, with floor-to-ceiling windows and a central skylight providing enhanced access to natural light and views. This new front porch for the College of Engineering offers a dynamic mix of specialized spaces and programs to drive learning and discovery.
Featuring exposed structural systems for immersive education, the multidisciplinary facility accommodates the Berkeley Center for New Media, the Sutardja Center for Entrepreneurship & Technology, and centralized offices for advising, tutoring, and career services. The Shyh Wang Forum, a flexible three-story atrium, fosters informal knowledge exchange, as well as serving as an event venue for lectures, poster sessions, and industry activities. The Giancarlo Family Gallery showcases student projects and achievements. As part of the renovation of the original Bechtel building, vital academic resources such as the Kresge Library and the Eugene Jarvis Auditorium were also retained.
The sustainably designed addition is targeting LEED Platinum certification, with the adaptive reuse of the base building significantly reducing the project’s carbon footprint. A unique seismic resilience system employs tension rods with cables made of shape memory alloy (SMA). The completed 83,460-gsf facility leverages an extended canopy porch to minimize direct solar exposure, and exterior terraces on the ground floor and second level provide inviting outdoor settings. General contractor XL Construction broke ground on the development in April of 2023. Other project team members included Environmental Systems Design (now part of Stantec), BKF Engineers, Sage Green Strategies, TIP Acoustics, PritchardPeck Lighting, Lerch Bates, and PGAdesign Landscape Architects.
| Organization | Project Role |
|---|---|
|
Skidmore, Owings & Merrill
|
Architect
|
|
XL Construction
|
General Contractor
|
|
Stantec
|
MEP & Structural Engineer
|
|
BKF Engineers
|
Civil Engineer
|
|
Sage Green Strategies
|
Sustainable Design Consultant
|
|
TIP Acoustics
|
Acoustics Consultant
|
|
PritchardPeck Lighting
|
Lighting Design Consultant
|
|
Lerch Bates
|
Elevator Design & Construction Consultant
|
|
PGAdesign Landscape Architects
|
Landscape Architect
|
