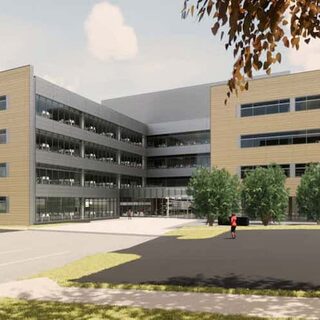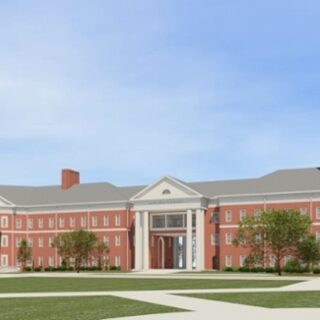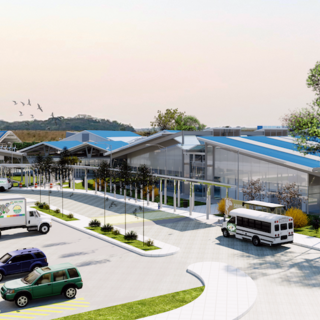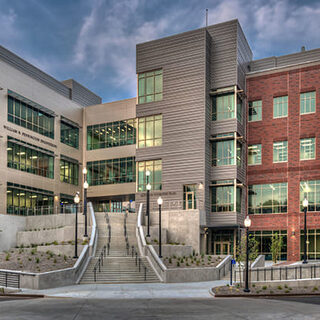Tradeline, Inc. filters and categorizes new-construction and industry news from regional and professional journals across the country. Here you will find new projects, products, and regulatory updates.
Industry News
King Street Properties Leases Lexington Facility to Four Pharmaceutical Companies
King Street Properties has fully leased a 214,440-sf research facility in Lexington, Mass., to four pharmaceutical companies. Designed by R E Dinneen Architects & Planners, the four-story building will offer leading-edge lab and office environments for biomedical research. JLL is the leasing agent for the development, which has yet to open. Tenants include:
University of North Carolina Wilmington Opens Health and Human Services Building
The University of North Carolina Wilmington opened the $66 million Veterans Hall in August of 2020. Housing the College of Health and Human Services, the 145,000-sf facility accommodates programs in nursing, social work, allied health, and exercise science.
Bolivian National Service of Agricultural Health and Food Safety Plans Research Campus
The Bolivian National Service of Agricultural Health and Food Safety is planning to build a 201,076-sf research campus in Santa Cruz. Strengthening the country’s research and diagnosis capacity for veterinary, phytosanitary, and food safety challenges, the state-of-the-art complex will provide four laboratory buildings for animal health, plant health, food safety, and fruit fly research, as well as an administrative center.
University of Nevada, Reno Opens Pennington Engineering Building
The University of Nevada, Reno opened the $92 million William N. Pennington Engineering Building in August of 2020. Designed by H+K Architects, the 100,000-sf facility offers dedicated space for the departments of chemical and materials engineering, civil and environmental engineering, electrical and biomedical engineering, mechanical engineering, and computer science. The collaborative four-story building provides 40 labs, a 200-seat classroom, two computer labs, 40 faculty offices, and 150 graduate student workstations.
BOMA Toronto Creates HVAC Advisory Council to Support Building Reoccupancy
The Building Owners and Managers Association (BOMA) of Toronto has partnered with leading infectious disease researchers and industry experts to create the HVAC Advisory Council. Aligned with BOMA Toronto’s Return to Work Committee, the task force will leverage insights on air quality, infection controls, and HVAC systems to mitigate the spread of COVID-19 in commercial buildings.




