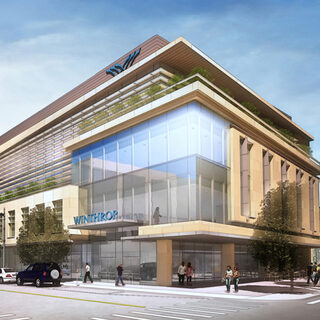Tradeline, Inc. filters and categorizes new-construction and industry news from regional and professional journals across the country. Here you will find new projects, products, and regulatory updates.
Industry News
University of Alabama Completes Science & Engineering Complex Phase IV
The University of Alabama completed construction of the fourth phase of the Science and Engineering Complex in Tuscaloosa in September of 2013. The $58 million, 205,000-sf facility provides 51 research labs, 19 teaching labs, a 7,800-sf cleanroom, faculty and graduate student offices, conference rooms, collaboration space, and support. Accommodating research on materials science and advanced sensors, the building features flexible lab and core areas that can be reconfigured to accommodate new technologies as needed.
Winthrop University Hospital Constructs Research Institute
Winthrop University Hospital celebrated the topping out of the $65 million Winthrop Research Institute in September of 2013 in Mineola, N.Y. The five-story, 95,000-sf building was designed by Perkins Eastman and is slated for completion in 2015. The translational research and academic facility will provide classrooms, a clinical trials center, a simulation training suite, and core laboratories for the study of diabetes, obesity, cardiopulmonary disease, and neurology.
BASF Opens Research Expansion
BASF celebrated the opening of its new plant science facilities in Research Triangle Park, N.C., in September of 2013. The $33 million expansion includes 80,000 sf of office, laboratory, and greenhouse space. The project features a climate-controlled greenhouse, laboratories for plant biotechnology research, and an environmentally-controlled insect production facility. BASF is based in Ludwigshafen, Germany, with the 480,000-sf Research Triangle Park campus serving as the company's U.S. headquarters.
University of Edinburgh Opens National Avian Research Facility Phase One
The University of Edinburgh opened the first phase of the National Avian Research Facility in early 2013. The $7.9 million facility is part of a collaborative two-building research campus currently under construction for the Roslin Institute of the Royal (Dick) School of Veterinary Studies and The Pirbright Institute. Ground was broken on the project in early 2013. Phase two of the $22 million project is expected to open in late 2014.
State of Washington Implements AiM for Facilities Inventory Management
The State of Washington’s Department of Enterprise Services (DES) has selected AssetWorks' AiM platform to serve as the statewide facilities inventory system. DES is expected to leverage AiM to capture, manage, and report on relevant facility inventory data for both owned and leased facilities. This data in turn is expected to be used by the state’s Office of Financial Management (OFM) to conduct in-depth analysis, long-term planning, and ongoing management of the state’s facilities portfolio.

