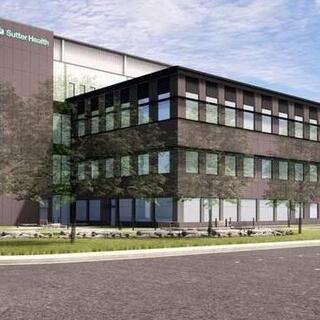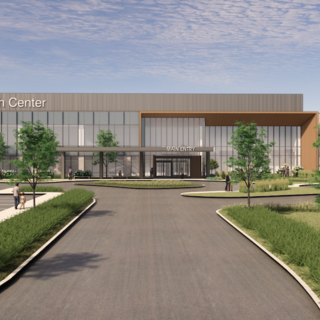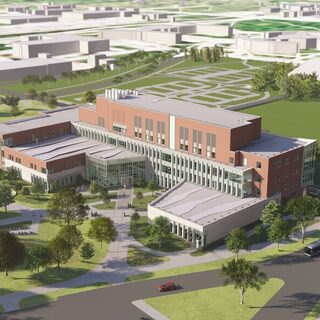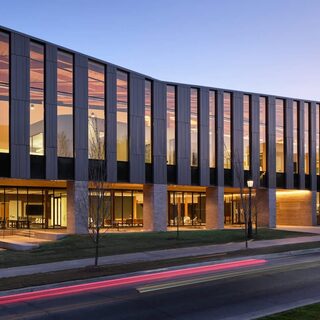
HGA is an integrated architecture, engineering and planning firm that helps prepare its clients for the future. With offices in Minneapolis and Rochester, Minnesota; Milwaukee, Wisconsin; Los Angeles, San Francisco, Sacramento, and San Jose, California; and Washington DC, the nationally recognized firm has developed expertise in the healthcare, corporate, arts, community, higher education, and science/technology industries since 1953. HGA’s culture for interdisciplinary collaboration, knowledge sharing, and design investigation enables its clients to achieve success with responsive, innovative, and sustainable design.




