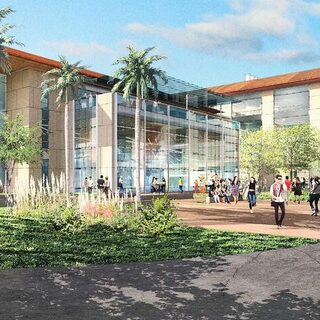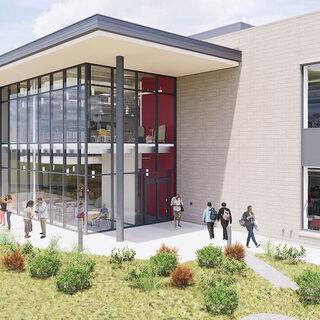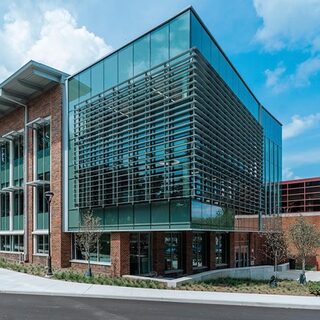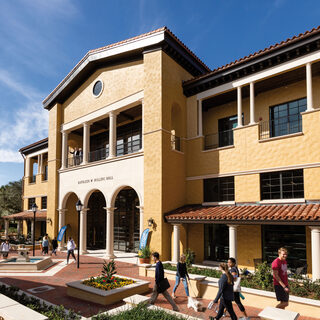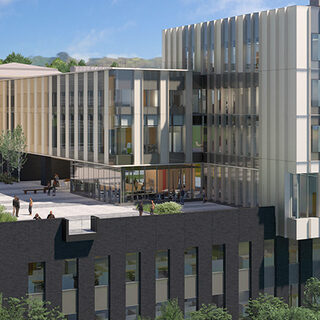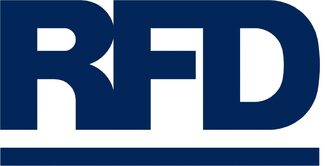
Research Facilities Design (RFD) is a firm of laboratory design consultants focused exclusively on the programming and design of laboratory buildings for industry, healthcare, research and education. Since 1984 RFD has provided laboratory design services for over one thousand projects in the United States, United Kingdom, Australia, Canada, Malaysia, Kuwait, Abu Dhabi, and Egypt. These projects represent a wide range of facility and client types, including Biomedical, Bioscience, Physical Science, Engineering and Nanotechnology Research, University and College teaching facilities for private and public institutions, and research facilities for research institutes. The firm has also provided laboratory design services for Biotechnology and Biopharmaceutical companies and a variety of research buildings for the Federal Government.
