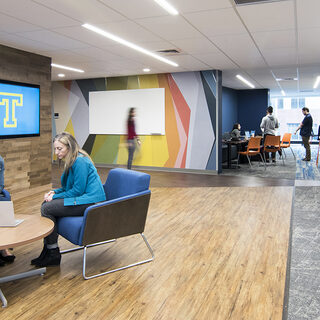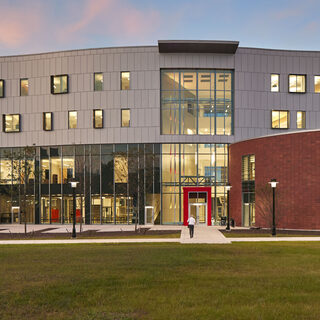
SLAM’s professional studios of designers, engineers, site planners and construction specialists are skilled in discovering interdisciplinary solutions to design challenges, and serve as collaborative resources on every project we undertake.
Many design firms are content to simply create architectural drawings and leave responsibility for the built project to others. SLAM is different. We actively pursue new ways to increase our accountability and advocacy for our clients. We are uniquely positioned to take full responsibility for successful project delivery, supported by an in-house team of construction professionals with proven track records in delivering projects within the established schedule and budget.
As a multi-disciplinary firm, SLAM’s most distinctive product is not simply design but integrated project delivery.


