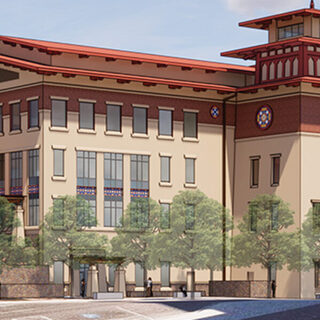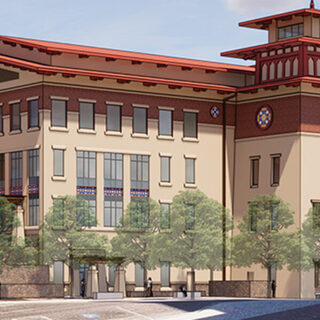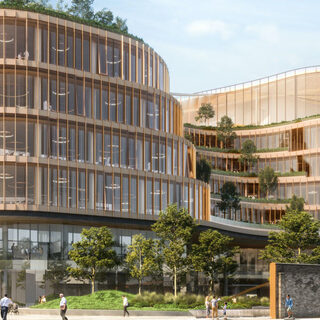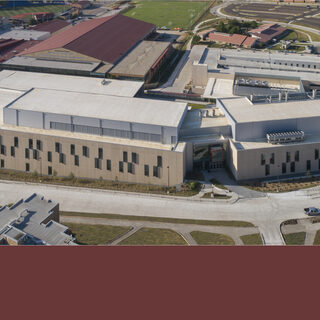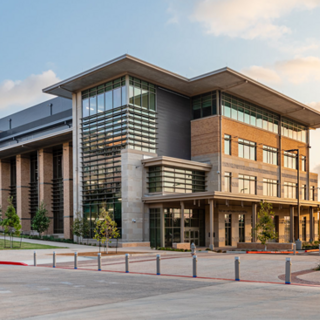
Treanor is an architectural planning and design firm structured around specialized design studios that enable us to best serve our clients with very specific expertise. The staff of Treanor’s Science & Technology studio and Student Life studio work almost exclusively with higher education clients to plan, program and design multi-disciplinary research facilities, instructional and research laboratories, engineering facilities, core facilities, animal research facilities, new learning environments, residence halls, student centers, community learning centers, etc. Keeping pace with the changing needs, technologies and requirements in higher education and research, we help scientists, researchers, faculty and students live, work and learn better, discover and innovate.
Treanor employs 170 professional staff in nine offices across the US: Atlanta, Georgia; Boise, Idaho; Colorado Springs, Colorado; Dallas, Texas, Denver, Colorado; Kansas City, Missouri; Lawrence, Kansas, San Francisco, California; and Topeka, Kansas.

