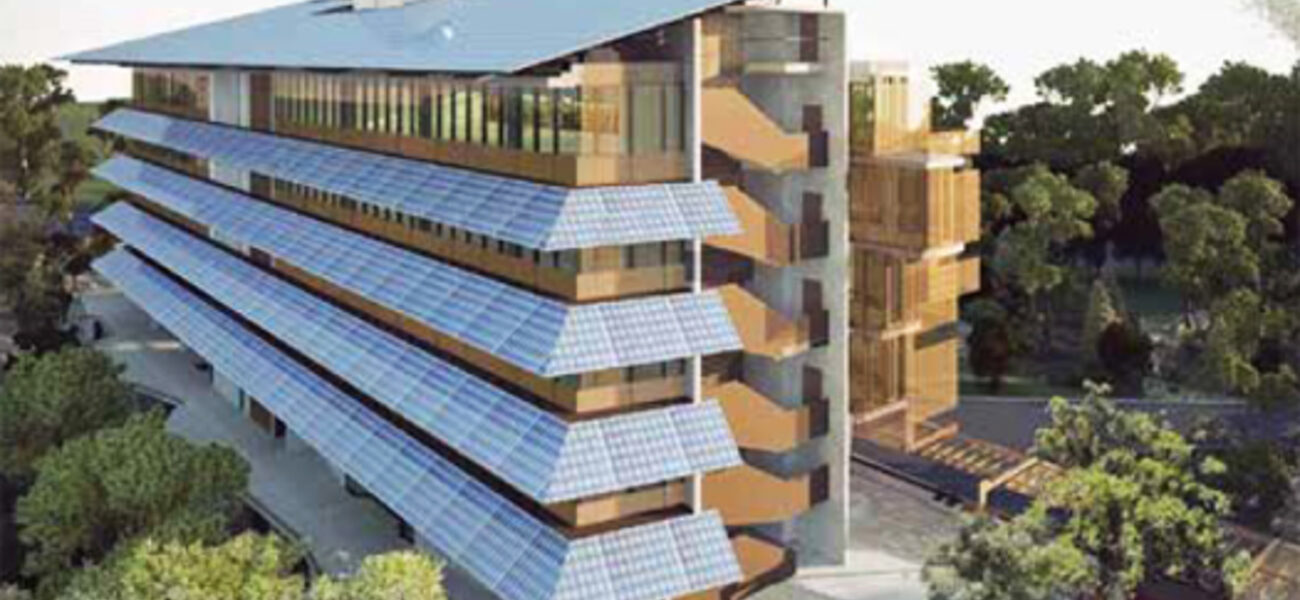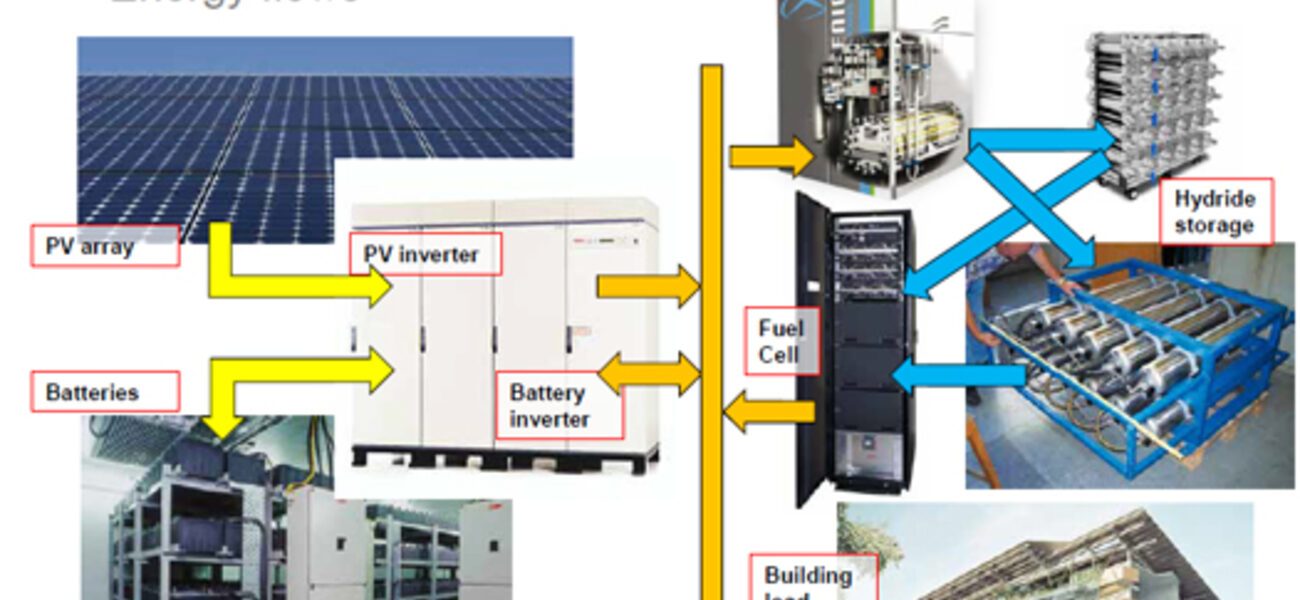Australia's Griffith University is nearing completion of the world's first zero-emission teaching and research facility powered entirely by photovoltaic solar energy and stored hydrogen. In addition to being a practical demonstration of innovative energy technologies, the $40 million Sir Samuel Griffith Centre will serve as a campus cornerstone and collaborative social hub that integrates business, engineering, and environmental science disciplines around the core issues of sustainability.
Initially made possible with a $21 million grant from the Australian Federal Government’s Education Investment Fund, this first-of-its-kind facility is a full-scale demonstration of sustainable technologies that could be used to provide power to remote “off-the-grid” communities. Ideally, these same approaches could be used to provide supplemental power to energy-intensive urban centers that surpass grid supplies.
The new building, located on the Nathan Campus, south of Brisbane, is a perfect fit for Griffith University, which has been a leader in environmental education for more than 40 years.
“It’s not often you read the guidelines for a federal program and get excited, but that’s what happened when we saw the guidelines for the education investment fund,” says Ned Pankhurst, deputy vice chancellor of research at Griffith University. “The focus on sustainability fit with our institutional agenda particularly well, and they were describing our world in a very articulate, compelling way. We saw it as something that could really showcase our extensive research investment around climate change.”
All of the Energy Comes From the Sun
Designed by COX Rayner Architects, the six-story building will generate its power from solar arrays mounted on the roof and façade. Throughout an average sunny day, approximately 75 percent of this solar energy will be used to power the building, while the remaining 25 percent will be used to create stored hydrogen energy that can be used to generate electricity during seasonal periods of reduced sunlight.
“In order to do this, we had to design a building with 70 percent of the energy footprint that one of our typical buildings would have,” says Pankhurst. “We couldn’t make this work if it was an energy-intensive lab building. Fortunately, we already have those resources on campus. So we get the luxury of supporting only teaching, office, and dry lab space in this context.”
Other notable features include the latest in smart energy management; advanced water collection systems; extensive use of natural light and ventilation; open floor plans with glass walls, and an external water cooling tower used as an architectural design element.
Open Spaces, Open Minds
Open floor plans, natural ventilation, and glass walls play a significant role in reducing the building’s energy consumption and improving its visual appeal.
“You can drive space cooling down a lot if you shift to a more open plan than you might normally be comfortable with,” says Pankhurst. “You can do a lot of things around occupancy in terms of how you ask people to live in the building. But this requires a bit of a cultural shift. One of the ironies associated with academic populations is that, while universities are cauldrons of innovative thought, they are also populated by conservative workforces who don’t like change.”
A south-facing circulation spine consisting of a curved glass rain-screen allows for natural ventilation on the cool side of the building. Open workspaces and offices are supplied with both air conditioning and fresh air delivered directly from adjustable vents on the perimeter. The best views are dedicated to collaborative spaces, and exterior offices have glass walls to allow for maximum use of natural daylight.
Minimizing energy use is critical in a self-powered building. As a result, Griffith Centre uses multiple smart energy management systems, which will remotely monitor and power down lights and other devices—including IP phones, Ethernet clocks, and A/V equipment—when they’re not being used.
Instead of desktop computers and servers, most computing will be done using tablets and a thin client solution connected to servers located at an offsite data center.
“One of the interesting things the user focus groups revealed is how much people love their computers, particularly the comforting whine of a server under their desk,” says Pankhurst. “We are not doing that in this building. And it has resulted in an interesting cultural shift that is cracking open the whole way we are thinking about providing information technologies across all of our campuses.
Hiding in Plain Sight
Rather than trying to conceal the bigger mechanical components of the system—including a 70-foot high water stratification tank—the University decided to champion them as architectural design elements that highlight the institution’s focus on business and sustainability.
Designers determined early in the planning process that chilled water cooling would be the most effective way to provide air conditioning in the hot climate, but finding space to discretely store the large volume of water they needed proved to be a challenge.
“We needed to store 70 tons of water, and the design team was having trouble hiding it somewhere in the building,” says Pankhurst. “So we opted to put it outside and emphasize it as an iconic feature that celebrates the energy management system of this building.”
The room housing hydrogen storage and fuel cell elements also sits prominently at one end of the building, exposed to street view, and the northern façade is covered by 6-foot-wide, self-orienting louvers that provide passive cooling while also supporting a series of photovoltaic cells mounted on tilted blades.
Stickiness Meets the Coffee Cup Factor
One of the key strategic goals of the project was to improve what the University’s president calls campus “stickiness,” referring to elements that draw students together and drive increased social collaboration.
“In addition to showcasing the sustainability elements, we want a building that enhances collaboration in a way that really makes the coffee cup theory work,” says Pankhurst.
The coffee cup theory, according to Pankhurst, is the idea that efficient collaboration happens within the approximate distance that a full cup of coffee can be carried.
“We think these elements are going to be increasingly important in an environment where students have a lot of choice in how they engage their learning experience,” says Pankhurst.”
While severe rains and flooding have delayed construction, the new facility is expected to be open by the end of 2013. University stakeholders are hopeful it will spark an international trend in exploring advanced sustainable energy solutions for the future.
“Ultimately, we want people to look at this building and say, ‘That’s really great, but we can do better.’ And then we want that cycle of innovation to continue on and on,” says Pankhurst.
By Johnathon Allen
This report is based on a presentation by Pankhurst at the Tradeline 2012 College and University Science Facilities Conference.

