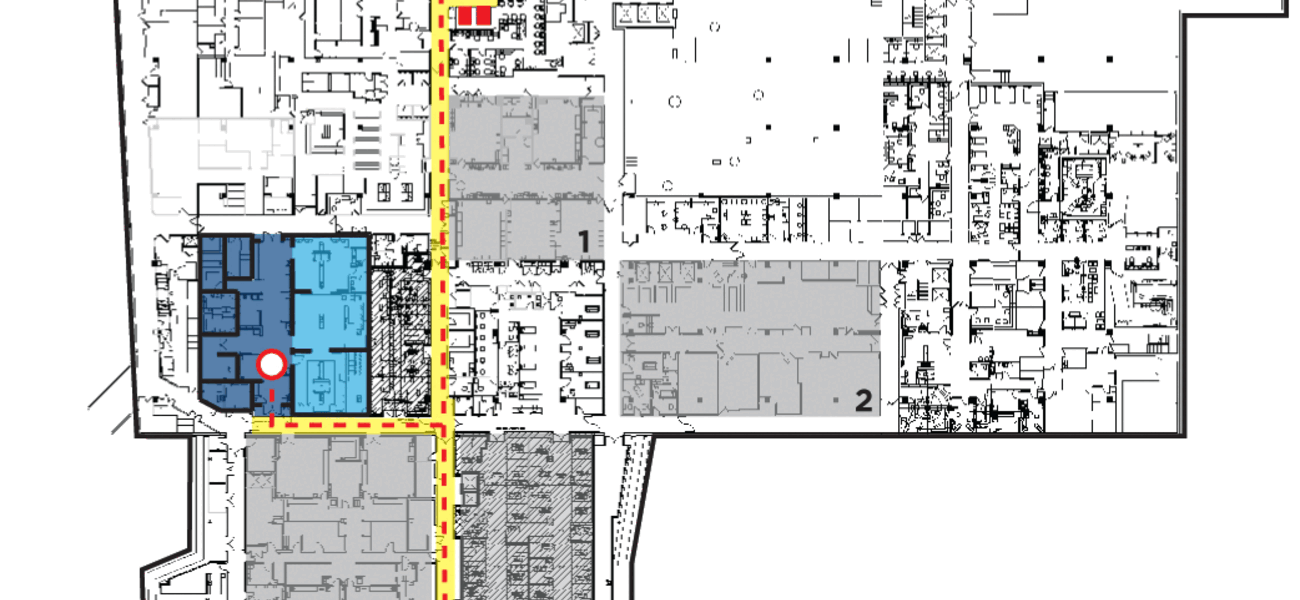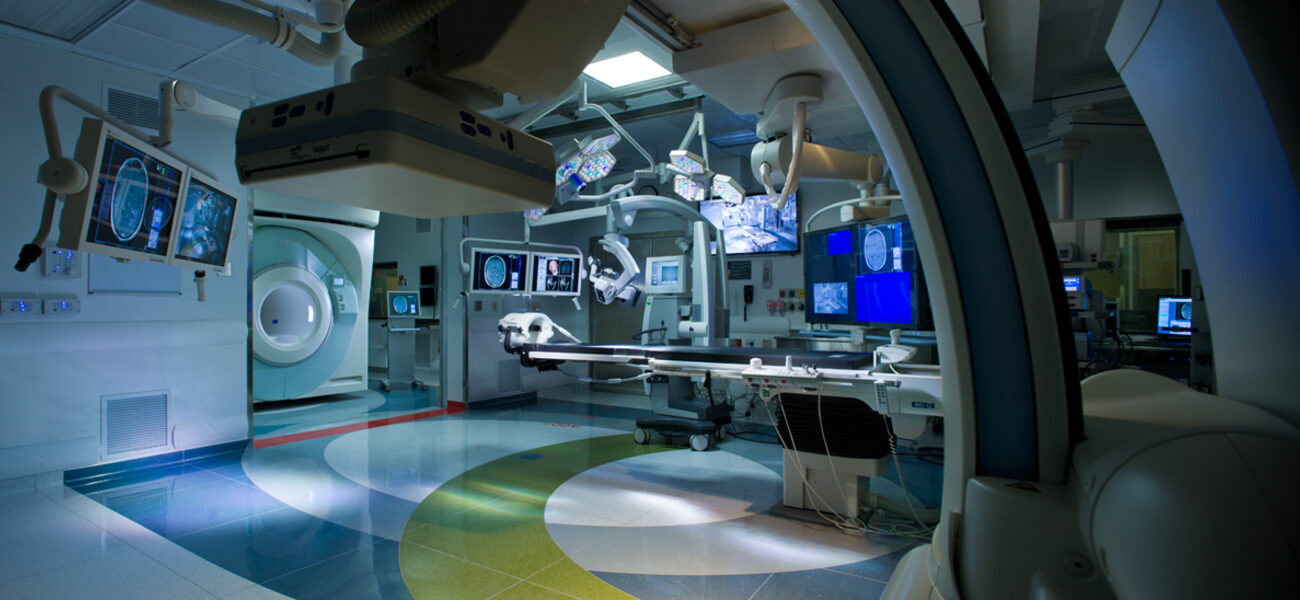The 5,700-sf Advanced Multimodality Image Guided Operating Suite (AMIGO) represents a significant development in integrating imaging and surgery into one space. The Suite is located in a basement of Brigham and Women’s Hospital. Three diagnostic and procedure rooms allow imaging before, during, and after surgery with minimal disruption to the patient and the surgical procedure. This suite provides clinicians and researchers with new opportunities to improve surgical techniques and develop new clinical methodologies.
An operating room is linked to adjacent imaging suites, enabling the patient to remain in place while the machines—including a 33,000-pound MRI—move from one chamber to another in the middle of a surgical procedure. The array of infrastructure necessary to enable this technology is concealed behind walls and above ceilings, which were kept neutral in appearance so as not to compete with critical patient information displays.
Ceiling booms supporting monitors, anesthesia equipment, and lights swing aside to clear the immediate magnetic field, and the MRI glides on an overhead track. Alternatively, the table can be rotated or extended to allow for angiography or PET/CT imaging. Once the images have been completed and reviewed, the MRI glides out, the ceiling booms rotate back into place, the shielded door slides shut, and surgery resumes.
The 80 sf immediately surrounding the operating room table comprises the sterile operating field. Beyond that space, the AMIGO Suite is made up of concentric outer zones of distinct types of activity, the first being the area of movable equipment used during surgery, while the outer edges of the room hold fixed equipment. The floor patterns indicate the zones of use and activity. The room enclosure marks the edge of the RF-shielded environment; the interstitial space above the finished ceiling and the slab above contain all the infrastructure to support the equipment and room requirements.
The kinetic qualities of the Suite are captured on the floor, where the arc of the operating table’s rotation and the limits of the magnet’s Gaussian surfaces are rendered in a palette of colors derived from the facility’s equipment.
| Organization | Project Role |
|---|---|
|
Payette
|
Architect
|
|
Cavanaugh Tocci
|
Vibration/Acoustics Consultant
|
|
Suffolk Construction
|
Builder
|
|
IMRIS Inc.
|
Magnet Vendor
|
|
Siemens Healthcare
|
PET/CT & Angio Vendor
|
|
VPI Corporation
|
Flooring
|

