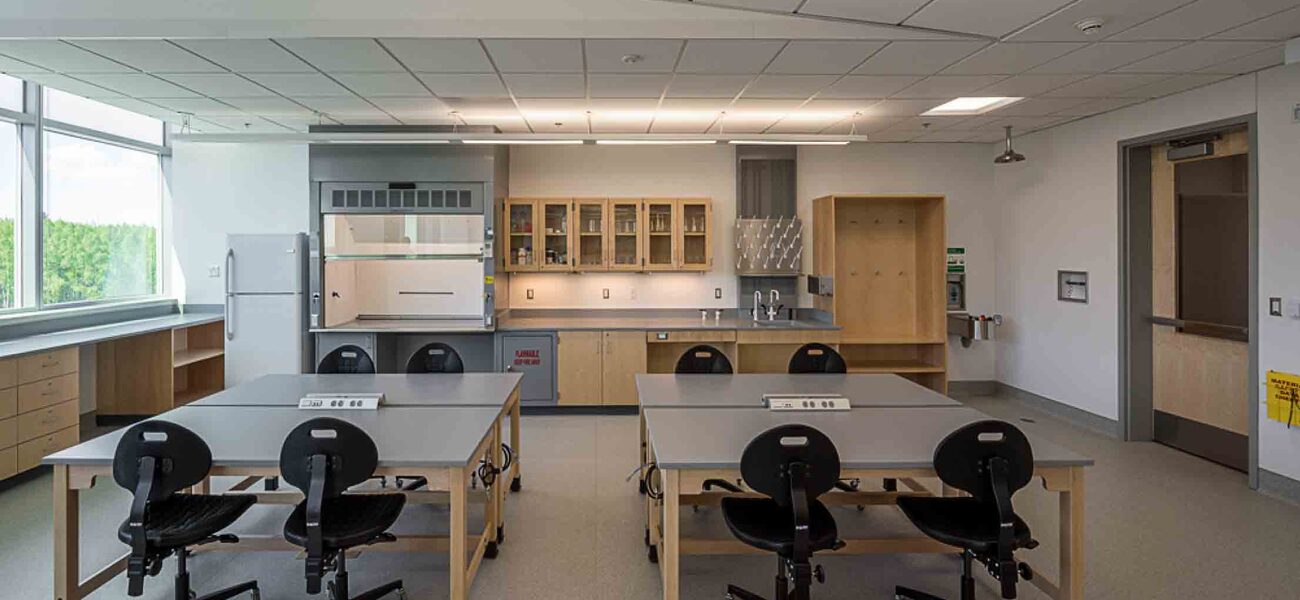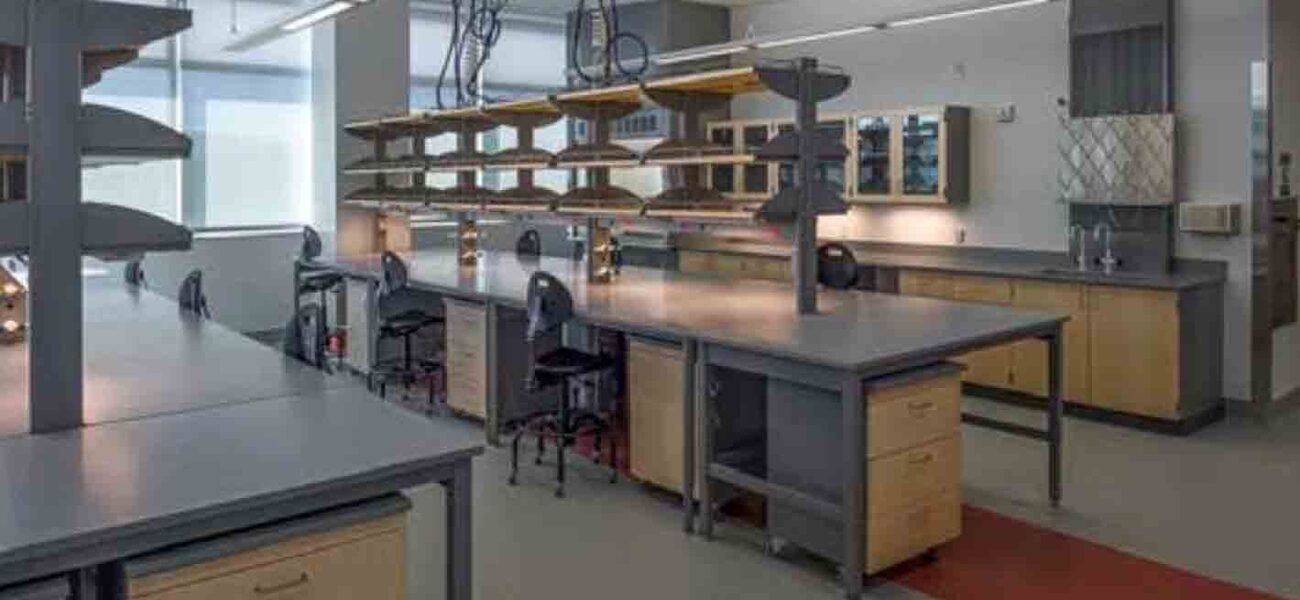The 101,800-gsf, $88.6 million Margaret Murie Building at the University of Alaska Fairbanks is the capstone project of a new life sciences district designed to accommodate a boom in graduate students and research grants in the life sciences. The research and teaching facility, featuring a flexible laboratory design and a new shared-space culture, replaces UAF’s legacy biology facilities with 60 percent overall space efficiency and more than 80 percent year-round utilization of teaching spaces.
The average UAF laboratory was more than 40 years old, and new program space had not been constructed since 1972. Teaching labs were single-use spaces, scheduled for the biology department alone and often utilized at less than 30 percent efficiency. Research labs were shoehorned into the next available space, regardless of the science at hand or the deferred maintenance backlog.
“If a closet opened up, you put a mass spectrometer in there and went with it,” says Cameron Wohlford, senior project manager in UAF’s Department of Design and Construction.
Planning for New Science
The University of Alaska Fairbanks is a land, sea, and space grant institution founded in 1917, before Alaska was granted statehood, with 11,000 enrolled students, 8,000 of whom call the 2,300-acre Fairbanks main campus their home. Half of all undergraduates across 200 certificate and degree programs participate in some form of research, and the University raises $125 million in research funding annually, a number set to double in 2014 in conjunction with the commissioning of the Sikuliaq, a research vessel owned by the National Science Foundation and operated by UAF’s School of Fisheries and Ocean Sciences.
In 2001, UAF refocused its priorities for teaching and research to become increasingly competitive at obtaining research grants centered around biomedical research and climate change, and tripled the University’s research revenue in six years. Central to that venture are studies of embryonic development and environmental behavioral markers related to sudden infant death syndrome—which has particularly high occurrences in Alaska—as well as examinations of the effects of climate change on moose and bear feeding habits and habitats, and the study of hibernating Arctic ground squirrels to better understand cerebral vascular accidents and stroke survivability.
These new research efforts have created a steep growth in graduate student enrollment in life sciences—now close to 1,500 students take at least one biology course each year. However, UAF’s expanding work was challenged by the restrictions of legacy facilities.
The initial thought was to construct a single big-budget, big-footprint building with five science components—virology, animals, computation, research, and teaching—plus utilities. Unfortunately, the project went unfunded for years and was eventually scrapped. “It had huge political problems,” says Wohlford. “It sat in front of a building the Japanese had funded and blocked their view of Mt. McKinley.”
Eight years and considerable re-planning later, UAF, along with architectural firms SmithGroup, Bezek Durst Seiser, and RFD, created a life sciences district with three separate buildings in lieu of a single centralized facility. It allowed the most critical pieces to be funded and constructed immediately, with the research and teaching components to follow. All three facilities were designed in tandem, including underground links. “We don’t do a lot of above-ground links in Fairbanks,” says Wohlford. “They are costly, hard to heat, and we like to keep things hidden down in deep, dark tunnels.”
These three buildings, together totaling 190,000 gsf at a combined cost of $143.5 million, serve one need. UAF’s Animal Resources Facility and State Virology Lab, funded and constructed between 2003 and 2006, sit across the street from the Margaret Murie Building, which was funded and constructed between 2010 and 2013. Additionally, UAF constructed $18 million of new utilities, entirely buried in utilidors underground—expensive to build, but reliable and long-lasting—and a $6 million state-of-the-art greenhouse.
Changing Culture, Maximizing Potential
UAF’s theme and vision for the design of the Margaret Murie Building was straightforward, if never simple: to maximize potential through flexible laboratories. “The cost per square foot at UAF to build this space is extremely expensive, about $1,000 per square foot,” says Wohlford. “We wanted to get as much lab in as few square feet as possible.”
This meant changing the way the facility’s users saw space utilization, or, in other words, creating a science community. “The term ‘shared lab’ is taboo,” he says, citing the legacy faculty who stayed strictly in their personal silo labs. “So we planted the seed of change on a small scale.”
During a renovation in 2004, they built a shared lab and put two young PIs, plus graduate students, in the open space. Peer persuasion convinced their older colleagues that the open labs might be a good solution to space requirements. UAF also installed a window between two labs in the Arctic Health research building. “It was amazing that those two PIs didn’t know what the other was doing until they could see into each other’s space. If you’re thinking of trying out this open lab concept,” says Wohlford, “just put a little four-by-four window between two labs and see what happens. Maybe they will put aluminum foil back over it.”
Wohlford recommends debunking the myth of space ownership as a great first step. “No one person owns the space,” he says. Rather, the mission owns the space. “You can’t let deans or administrators or architects dictate space utilization or efficiency rates.”
Don’t be afraid to create non-assignable space to keep your students happy, says Wohlford. Add marker boards, trash cans, showers, and interaction spaces as core services, and put them in the middle of the building to expose students to both the teaching and research sides of your facility. “That way, to go to the restroom, they have to walk right by the research labs. No longer did we have this staunch silo of a building no one could enter. It is a very public and inviting building that brings everyone in.”
High-Impact Flexibility
Flexible lab designs mean doing more with less space. In their new labs, UAF moved the traditional center wet benches and put them around the perimeter of the lab, replacing the center with simple tables. This reduced casework costs by 50 percent, while keeping the space entirely reconfigurable.
“In the teaching atmosphere,” says Wohlford, “that means you can teach anything from cellular biology to advanced portrait painting in the same space,” and with less wasted infrastructure, to boot. “I’m sure you’ve all seen the classic fume hood that’s got boxes of files in it because it’s a great place to store stuff. We had to get rid of that.”
Allocating shared equipment—like drying ovens and freezers—to shared support spaces frees usable lab space. By collocating and sharing equipment, UAF went from 35 fume hoods to only 18 fume hoods in the Margaret Murie Building for the same number of users. UAF eliminated costly storage in the main teaching labs by constructing high-density, double-loaded prep labs, which not only reduce clutter but also increase safety by separating untrained main lab users from high-risk processes like chemical storage and transportation.
“Regents, fiscal administrators, and even myself as a project manager will often tell you that flexible design costs more,” says Wohlford. “It doesn’t.” UAF reduced its 10 teaching labs to eight, which required the registrar to add a session of Biology 105 but saved the institution $2 million in building costs.
Flexible design does require strategic thinking. “How many people have a computer lab in their biology building?” asks Wohlford. “You don’t need it. Buy laptops or tablets. Put those in your main lab, and you can do computational exercises with the wet bench on the perimeter.” UAF saved half a million dollars by eliminating a 700-sf biology computational laboratory from the floor plan.
222 Days Below Freezing, 36 Days Above 80
Alaska’s extreme climate and high fuel costs require special attention to energy use and thermoregulation. Further, deep-below-zero temperatures create a significant stack effect, preventing natural ventilation solutions. “Every cubic foot of ventilation air you have to put in, you have to heat,” says Wohlford, “so imagine going from 66 below to 70 above.”
The Margaret Murie Building uses a steam-electricity cogeneration plant and radiant floor heating and cooling. “I don’t know if you use your radiant floor for cooling,” says Wohlford, “but do it. It works. It is fabulous.”
To afford this, UAF adopted the ASHRAE 90.1 baseline energy budget, or roughly 250,000 BTUs per sf per year. Currently, the Margaret Murie Building is tracking 14.4 percent less than that, only 214,000 BTUs per sf per year. “If I can do it in the Arctic, you can do it in the lower 48,” says Wohlford. “The big thing is to not just grab the low-hanging fruit. Grab all the fruit, and use your capital to do that. Your students, operating staff, and utilities technicians will thank you for it.”
By Braden T Curtis
This report is based on a presentation Wohlford made at Tradeline’s 2013 College and University Science Facilities conference.

