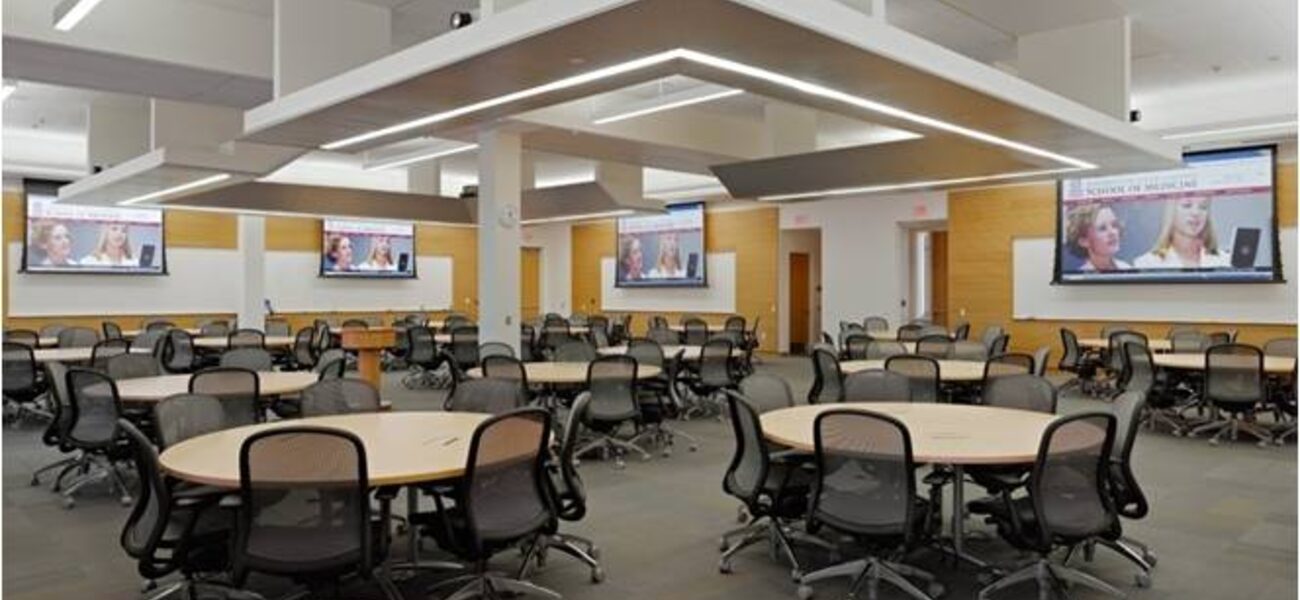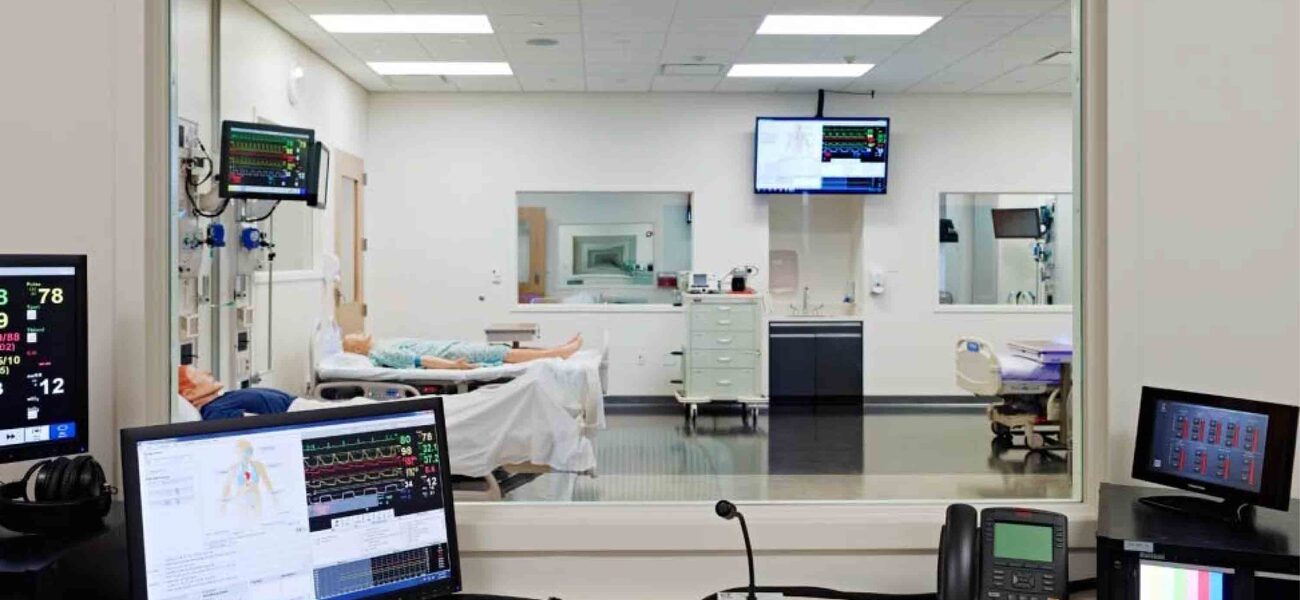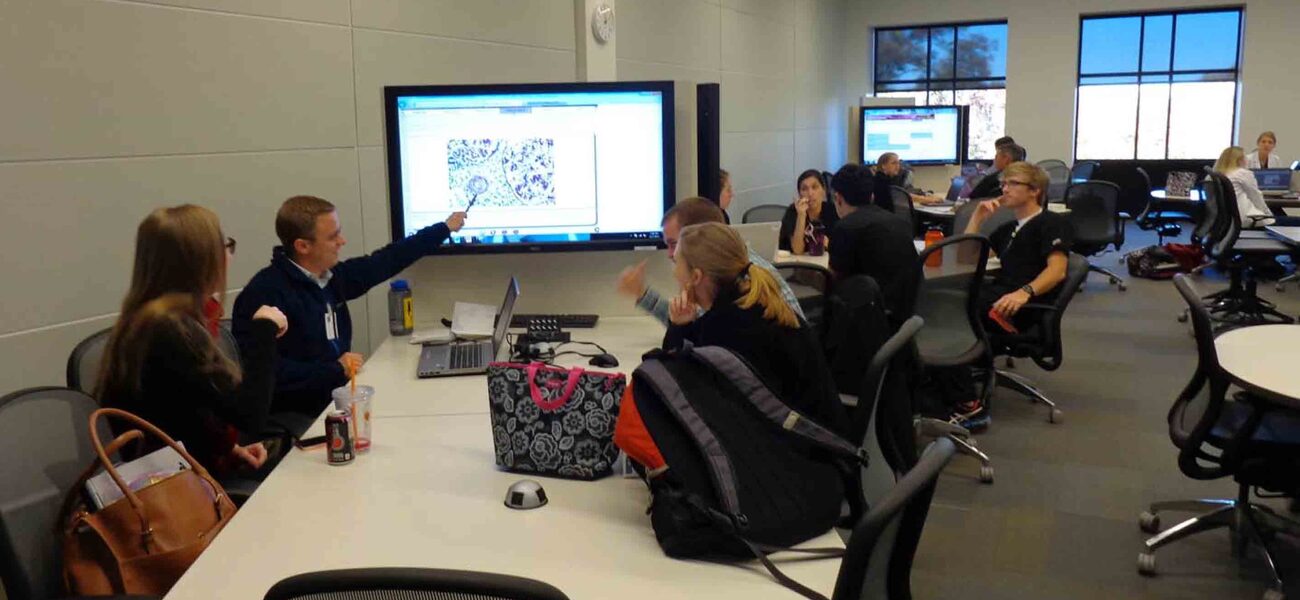The three-story, 90,0000-sf Health Sciences Education building, which houses the School of Medicine at the University of South Carolina Greenville, establishes a new paradigm in health education. Funded entirely by Greenville Health System, the school is designed to fulfill its mission of collaborative learning and “patient-precise personalized care.”
The first floor of the L-shaped building contains the learning studio, which best represents the school’s student-centered approach to learning. Built for a capacity of 168, it features a sky-fold partition to divide the room in half. With no fixed lecterns, faculty circulate among working student groups. All educational materials are disseminated electronically and accessed by students via the device of their choice.
The information commons, located on the first floor, contains few books, and is staffed by an AV/IT expert and a librarian who helps students access needed information electronically.
An interactive lecture hall is also located on the first floor. Seats are arranged in two rows per tier, with the back row of each tier consisting of tables seating four students. Students in the front row on that tier turn their chairs so that groups of eight work as teams. The partition behind each tier is a lighted, writable surface where teams interact.
Emphasizing competency and patient safety through practice, the second floor is dominated by the Simulation and Clinical Skills Center. The simulation wing has one large, divisable room with four patient beds, a procedure room, nine mid-size rooms, and a dedicated ICU, labor/delivery room, and OR. The clinical skills wing has 14 patient rooms arranged in a racetrack design. Medical students have priority in the Center, but it serves the educational training needs for many health professionals across the Upstate South Carolina region.
The anatomy and multi-disciplinary labs dominate the third floor. Main features of the anatomy lab are its top-floor, naturally lighted location, downdraft tables that minimize the smell of formaldehyde, touch-screen computers over each table for electronic access to references, digital viewing of faculty presentations, and live streaming from the hospital OR. The multidisciplinary lab has 160 seats arranged in a windmill design—three, eight-seat table wings to a pod. At the center point of the windmill are LCD monitors for students to access resources and the virtual microscope. Control of all monitors in the room can be assigned to the faculty, or to an individual student group as needed. At each monitor, students can interact and share computer control within their group.
The third floor of the rotunda contains the opulent student lounge. Oversized and designed to accommodate all health sciences students—medical, pharmacy and nurse anesthesia—the space fosters early interprofessional interactions.
Many study rooms and student gathering spaces are scattered throughout the facility, as is technology that facilitates scheduling from any personal device. Digital monitors show room availability. Study areas are infused with white noise to make them as quiet as possible.
Writeable surfaces—glass, painted walls, and white boards—are ubiquitous, and digital monitors replace bulletin boards.
| Organization | Project Role |
|---|---|
|
CO Architects
|
Executive and Design Architect
|
|
MacMillan Pazdan Smith Architecture
|
Associate Architect
|
|
Design Strategies
|
Shell Designer
|
|
Harper Construction
|
General Contractor
|
|
Rodgers Builders, Inc.
|
Builder
|
|
Britt, Peters & Associates, Inc.
|
Structural and Civil Engineers
|
|
Affiliated Engineers, Inc. (AEI)
|
MP/FP Engineer
|
|
The Sextant Group
|
A/V and Technology
|
|
Johnson Controls Inc.
|
Building Controls
|
|
Trane Company
|
Air Handlers
|
|
Ventrol Air Handling Systems Inc.
|
Air Handlers
|
|
Laerdal
|
Simulation Mannequins
|
|
B-Line
|
Software/Tech OS for Silmulation and Clinical Skills
|


