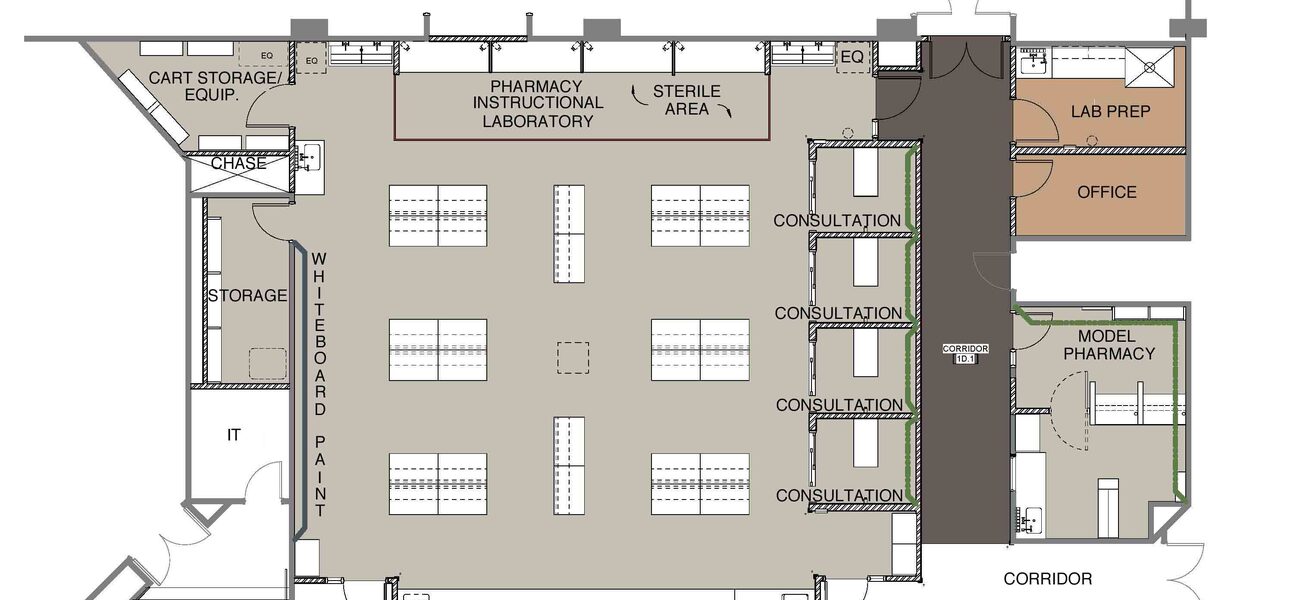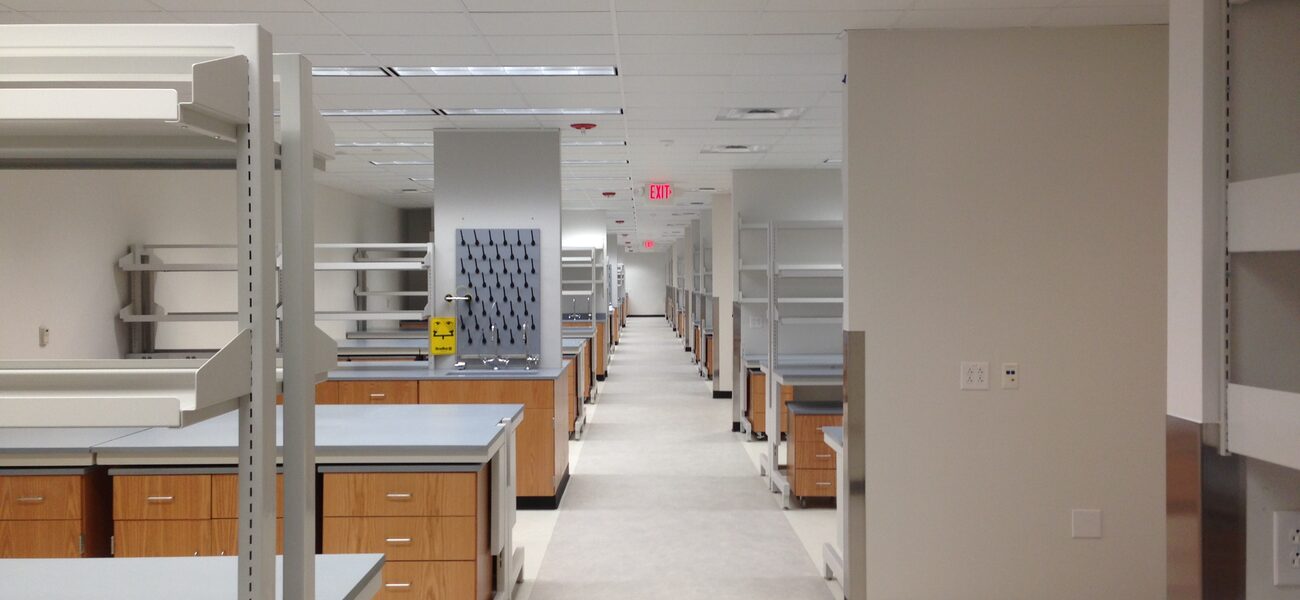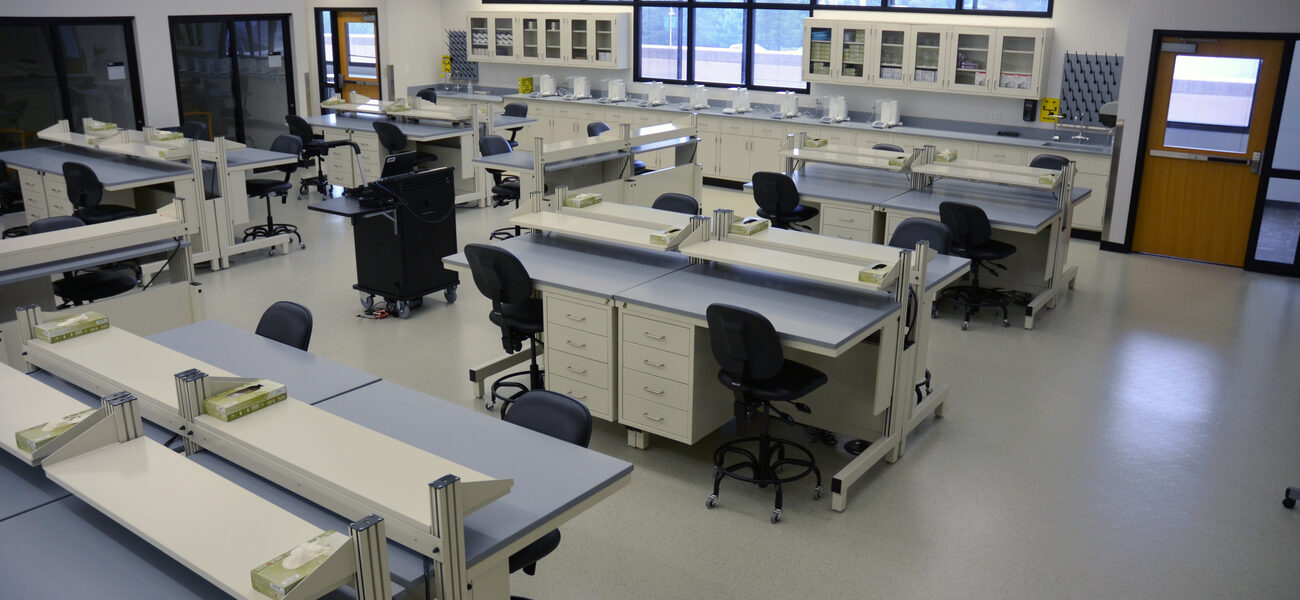The University of North Texas Health Science Center (UNTHSC) renovated two floors of its Research and Education Building to accommodate a new College of Pharmacy program and the associated accreditation requirements. The spaces include both instructional and research labs.
The 2,995-sf instructional lab, completed in June 2013 at a construction cost of $699,632, can accommodate 28 people in a flexible, adaptable layout. The new spaces include individual assessment rooms, a mock sterile compounding area, moveable casework, instructional technology systems, a mock sterile room for gowning and prep, a laboratory prep room with a 4-foot chemical fume hood, office space to support graduate students and faculty assessment work stations, and a model pharmacy to simulate activities associated with commercial applications.
The 4,316-sf, $1,031,500 research laboratory space is designed to maximize bench space and minimize the amount of fixed casework. Fume hoods are located outside of normal circulation pathways, and the open concept enables collaboration, allows for separation of spaces in the future to address potential cross-contamination issues, and provides transparency to enhance visibility of all laboratory activities.
This project faced significant scheduling and budgeting challenges. When the legislature approved the new College of Pharmacy program in 2011, the planning, design, and construction of facilities needed to commence immediately. To complicate matters, no additional funding was allocated for the development of new academic spaces; no permanent faculty members were on staff; the interim dean left the Health Science Center to take a position at another university; spaces identified for COP were occupied by other departments; and the accreditation process had just begun.
The schedule had to address the relocation of other departmental faculty and staff, abatement of hazardous materials, work above the existing vivarium, and demolition in advance of new construction. Planning and design for the research laboratories, completed in August 2013, focused on maximum flexibility, safety, collaboration and transparency.
| Organization | Project Role |
|---|---|
|
Treanor
|
Architect
|
|
Vaughn Construction
|
Builder
|
|
Treanor Architects
|
Laboratory Planning, Interior Design, Construction Administration
|
|
Purdy McGuire
|
MEP Engineer
|
|
Kewaunee Scientific Corporation
|
Casework (Instructional Lab)
|
|
Hallmark Casework
|
Casework (Instructional Lab)
|
|
Integrated Solutions
|
Casework (Research Lab)
|
|
Guardian
|
Emergency Showers
|
|
Bradley - Whitworth, Roldes & Partners
|
Eyewashes
|
|
Cooper Lighting
|
Interior Lighting
|
|
Kewaunee Scientific Corporation
|
Fume Hoods (Instructional Lab)
|
|
BMC
|
Fume Hoods (Research Lab)
|
|
Aircuity Inc.
|
Airflow Control System (Research Lab)
|


