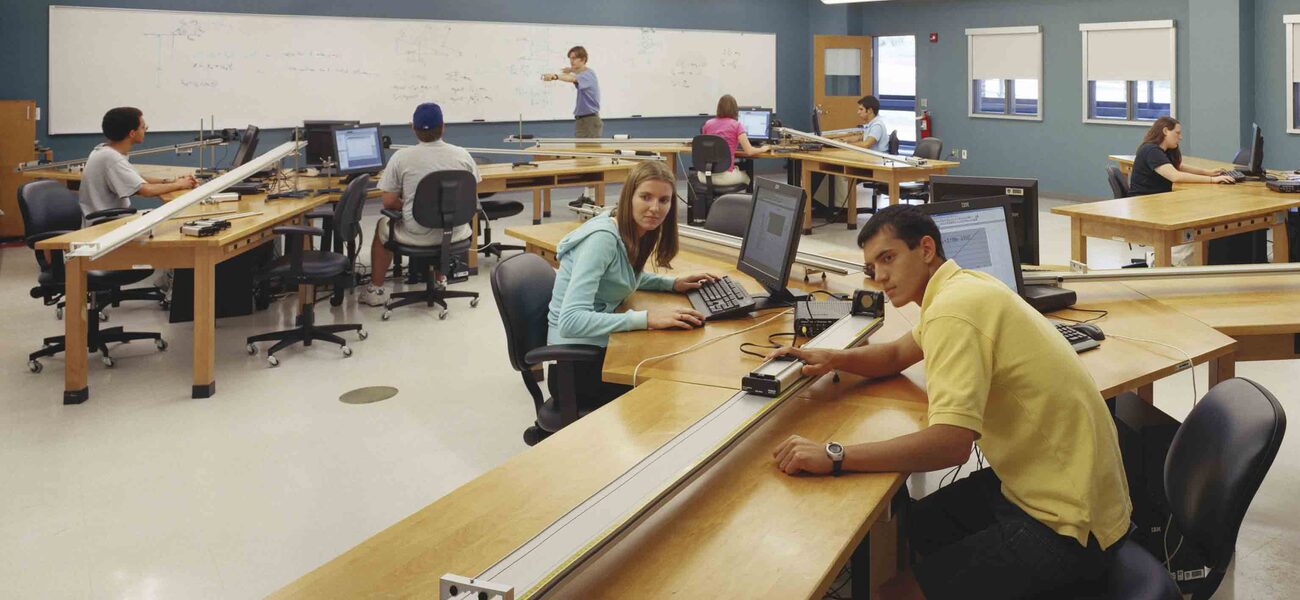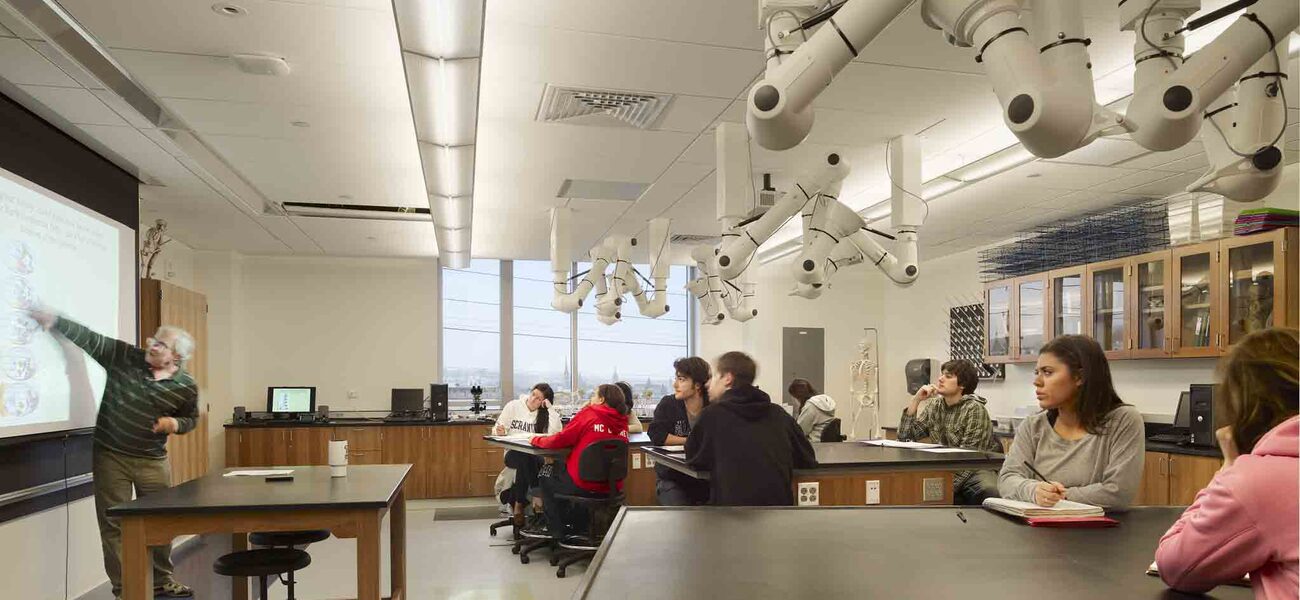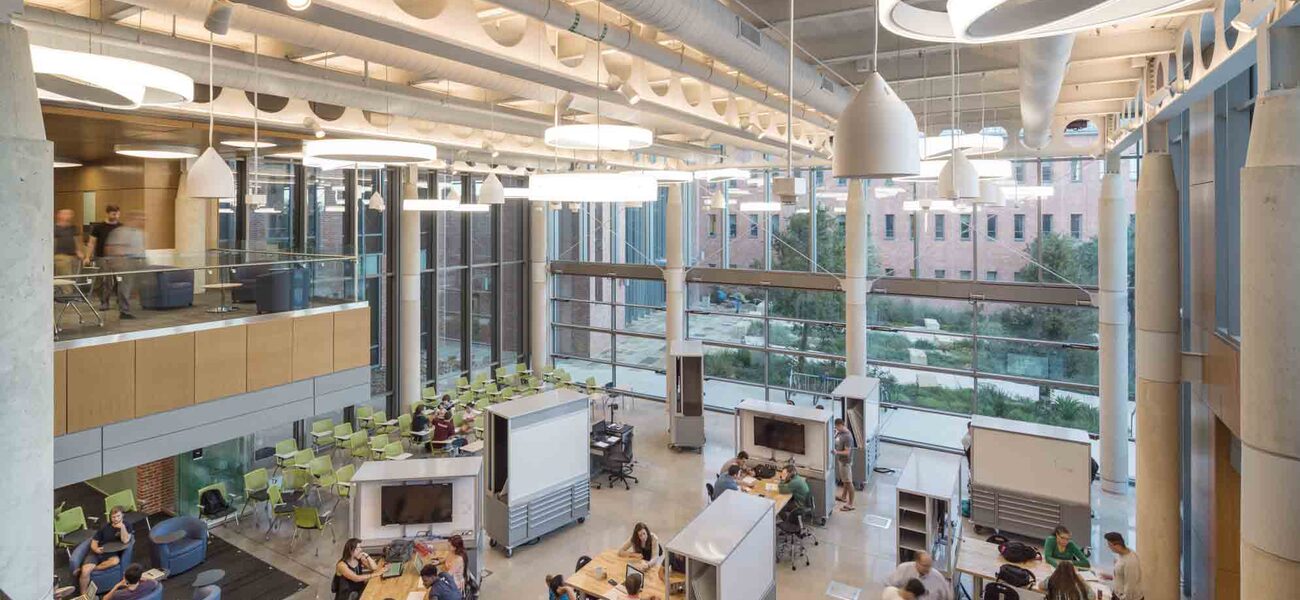The renewed emphasis on science, technology, engineering, and math (STEM) education has forced colleges and universities to develop more project-based learning spaces, but critical details need to be addressed in order to maximize the success of the five basic lab types found in great STEM facilities, according to architects with EYP Architecture & Engineering.
The five types of project-based learning spaces—teaching labs, advanced labs, multidisciplinary labs, interdisciplinary labs, and project labs—span the subjects of biology, chemistry, physics, and engineering, says Charles Kirby, principal, academic planning and design, for EYP.
The EYP team looked at 340 teaching labs in their portfolio across the country to uncover best practices and compile a benchmarking database resource. Their research revealed benchmarks and metrics for successful labs that support space requirements and layout challenges generated by the new pedagogies, while making the spaces engaging and fun for students and addressing safety protocols, modularity, collaboration, flexibility, and visibility.
The Background
Factors influencing STEM education reform include the dearth of new students studying in the STEM disciplines in the United States compared to other countries; and a 2009 National Research Council report that showed how STEM disciplines, for example the Human Genome Project, were becoming more interdisciplinary.
Recently, the National Science Foundation and the American Association for the Advancement of Science issued a document called Vision and Change, which states that it’s impossible to cover all of the science content anymore. It’s more important to figure out how to organize that content and determine what undergraduate students should know how to do (competencies) when they earn their degrees.
Vision and Change suggests teaching core concepts—evolution, structure and function, information flow, energy and matter flow, and systems—along with the core competencies of the process of science: quantitative reasoning, modeling and simulation, interdisciplinarity, communication, and science and society.
“The document integrates these core concepts with the competencies and suggestions on how to do it throughout the curriculum,” says David Ribble, professor of biology at Trinity University in Texas. “These are all critical competencies for a modern life science education. This document also points out how critical it is to focus on student-centered learning and to promote a campus-wide commitment to change, and how to engage the larger biology community, as well as your local community, in this implementation.”
This example of educational reform in biology is representative of the types of education reforms occurring throughout the STEM disciplines, he adds.
New environmental health and safety regulations from OSHA and the American Chemical Society require institutions to create standard operating procedures and to make sure students wear personal protective equipment (PPE), which has a direct effect on space needs, says Kirby. These regulations, for example, may translate into a need for anterooms, which can add as much as 10 percent to the square footage of a lab.
The Five Project-Based Lab Types and Their Metrics
Toni Loiacano, academic planner and designer with EYP, looked at 15 years of data from hundreds of labs to benchmark the five basic STEM lab types and the average square footage. Basic lab sizes were similar across disciplines, but variations resulted from differing support space needs. Section size—how many students are typically in a lab—can greatly affect square footage. Although there were exceptions, the average section size was 21 students.
Teaching labs averaged about 56 sf per student, which surprised the EYP team until they realized the support spaces—prep, instrumentation, and storage—are huge. “This is where things really vary. They vary in every lab at every institution and in every discipline,” says Loiacano.
The ratio of prep-to-lab square footage is another key metric. On average, for 1,000 sf of teaching lab, 340 sf of support space is needed, or 34 percent. In introductory labs, only 18 percent support space is needed; in advanced labs, 55 percent; interdisciplinary, 22 percent; and multidisciplinary, 42 percent. Support space averaged 21 sf per student.
“If a teaching lab averages about 56 sf per student, you need 30 percent more to support the functions happening there,” says Loiacano.
“For what you do in the teaching lab, the support spaces around it are actually what make it happen. It is like a theater. If you don’t have backstage, a fly loft, and an orchestra pit, it is hard to put on a great performance,” adds Ribble.
Introductory labs in biology require about 50 sf per student. They need a seamless flow from teaching to hands-on work areas, excellent sightlines, flexibility, and integrated technology.
“There is a place where the faculty member can gather students, if they want to demonstrate something particular. There are a whiteboard and a screen, group benches, and access to a lot of instrumentation,” says Kirby. “To make a room really flexible, we have been thinking about how you can add more instrumentation and take it away. Sometimes you send the students away from the middle bench, and you add more common instrumentation in the middle.”
Moveable benches are a common way to add flexibility, but sometimes benches must remain fixed, adds Kirby, and post-occupancy discussions indicate the legs are often what get in the way. This issue can be addressed with cantilevered tables that allow flexible group sizes.
The introductory physics studio labs are designed to be fun, with students working with a team in a discovery-based laboratory environment. The rooms are set up for both lecture and lab, with a smooth transition from learning about a concept to application of that concept with a hands-on activity. These labs are all about the students designing, implementing, and analyzing experiments as a team, being guided by the faculty.
Typically these labs have 24 students. The rooms are arranged with four “helicopter” tables: Each table has a pinwheel of three groups of two students. Each pair has a table with a hinged extension of the tabletop to accommodate a one-meter air track or other long experimental apparatus. Each team typically has a computer, and the room’s perimeter has continuous whiteboards. Five-foot-wide tables provide ADA accessibility and allow instructors to easily engage with the students.
Physics labs also need extra square footage to accommodate storage and prep areas to take the role of the old bench, adds Kirby.
An introductory chemistry lab needs an additional 10 sf per student (70 sf total) to accommodate instruction, pre-lab work, and fume hoods, as well as a common instrumentation area in the middle.
Advanced labs introduce the students to a research experience. “There is an intimacy; often the rooms are a little bit smaller, which is nice,” notes Kirby. “But there is a whole set of spaces accompanying this lab that are really important.”
Extra square footage must be added to the basic lab footprints to create a suite for advanced classes: dedicated support space such as a prep area, “come-back” areas so the students can check on their experiments at any hour, and shared instrumentation spaces.
Advanced biology labs need 50 sf of basic lab space per student plus an extra 35 sf per student for support spaces. Advanced chemistry labs require 80 sf of basic space plus 60 sf of support space per student.
In chemistry, the super lab suite needs space where students can come in, remove their coats, and do their pre-lab lecture that also includes computers and has direct access to the advanced lab. “Access to instrumentation is critical. These three work together seamlessly, so we are taking some advantages of overlapping the uses,” says Kirby.
There are two approaches to a biochemistry lab: all the students are in the middle of the lab, with an adjacent suite of instrumentation; or, as in the case of Trinity University, instrumentation is right in the middle of the lab.
“The feeling is that you are in a research environment when you take that class with the instruments in the middle. You lose a little bit of sightline in between but you gain a kind of spirit and a feeling in the lab that the faculty are really liking.”
Advanced labs such as organic chemistry may need an anteroom to address safety issues, to make it easy for the faculty to have the students don their PPE before they cross a threshold into the teaching and lab areas.
“It takes space, it takes training, and it is a really important thing coming for all of us. It also adds 10 percent of square footage to the space,” notes Kirby.
Multidisciplinary labs must accommodate a range of disciplines and group sizes within the lab. For example, a teaching lab used for biology could be used for chemistry with the addition of a few fume hoods for experimentation. These multidisciplinary labs also require upgraded infrastructure, adjacent storage and support, and adaptable casework like a group bench without legs.
Interdisciplinary labs must accommodate different sciences and allow for a division of wet and dry work and advanced teaming. Flexible casework is key, says Kirby. A program at Virginia Tech uses an interdisciplinary lab to give students a taste of biology, chemistry, and geology before they decide which discipline to focus on. The lab tables were designed in a “D” shape and can seat two groups of three. Whiteboards are scattered throughout the room, and extra mobile bench space can be placed in the middle. Since fume hoods are used only occasionally, EYP designed “winglets” on either end with the hoods, and glass walls so the instructor can see the students.
Project labs for engineering are one of the most unusual lab types, says Loiacano. They need to foster innovation. For the Trinity University project, EYP created a space that mimics the cycle of innovative design: thinking, modeling, and making. The thinking space is a comfortable, simple space like a lounge, where people can talk. The modeling space is a computer visualization area for groups of five to seven, with computer tables with big displays. This area seamlessly flows into the “making” space—a two-story area where 10 groups of five to seven can work at mobile design stations, surrounded by shops and storage. The mobile design stations were conceptualized by EYP and designed by a team at Trinity, led by Dr. Diana Glawe.
“Each group working in the project lab has a space created by mobile design stations, with access to technology, tools, hand tools, and simple things like Post-it® notes,” Loiacano says, adding that project labs can be smaller-scale as well.
Laboratory Themes
There are also several themes emerging in science laboratory design: transparency, intimacy, instruments, sharing, and “class-atory,” says Ribble.
Transparency is often referred to as “science on display”—being able to see what is going on in the labs. Transparency is just as important for the people working in the lab, which can be intimidating the first few times they enter, he adds.
“There is this thing about looking out and showing what you are doing. It makes for an incredibly active, vibrant atmosphere that adds to the community, and that is what we are experiencing at Trinity.”
Lab designers were surprised to find that, in some cases, smaller is better, says Ribble. “It leads to a better feel among the students. They tend to move around more. You can see everybody quickly. Less can be more in terms of creating an intimate teaching environment.”
Research-grade instruments cannot be emphasized enough, he says, because they lead to a more seamless integration into the undergraduate research program, an important part of STEM curriculum.
Labs shared among different departments reduce isolation, and can lead to “productive collisions” and opportunities that may not have been predicted, notes Ribble. “By putting similar types of functions together, we are seeing some benefit.”
The “class-atory” is a combination classroom/laboratory. The classroom might be at the side, and the benches all the way around or at the side, depending on the particular preferences of the faculty, says Loiacano.
“The faculty can lecture up at the front of the room and then turn around and do some experimentation. The students are so much more engaged with the material, and it is helping faculty make a transition in the way they are teaching—better connecting the students to the curriculum—and the design is responding to the reforms in engineering education.”
“In a great lab, the students are using the lab not just as a lab but as a place to come back to,” says Kirby. “We are seeing the students in those labs late in the evening. It is really a great potential.”
By Taitia Shelow


