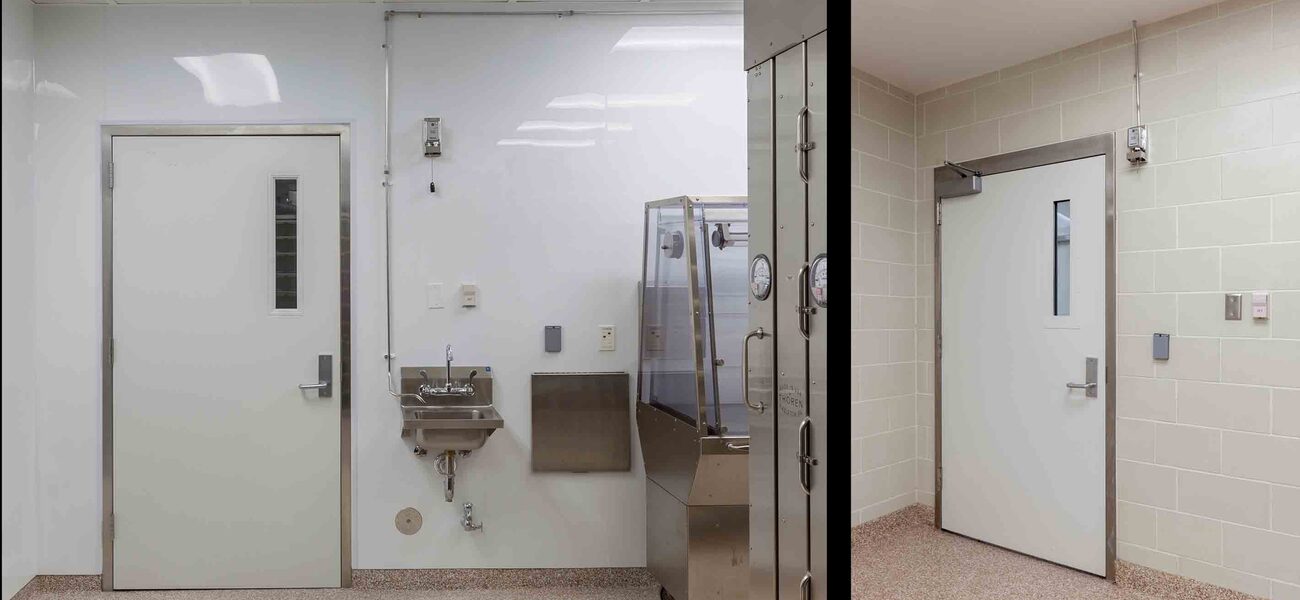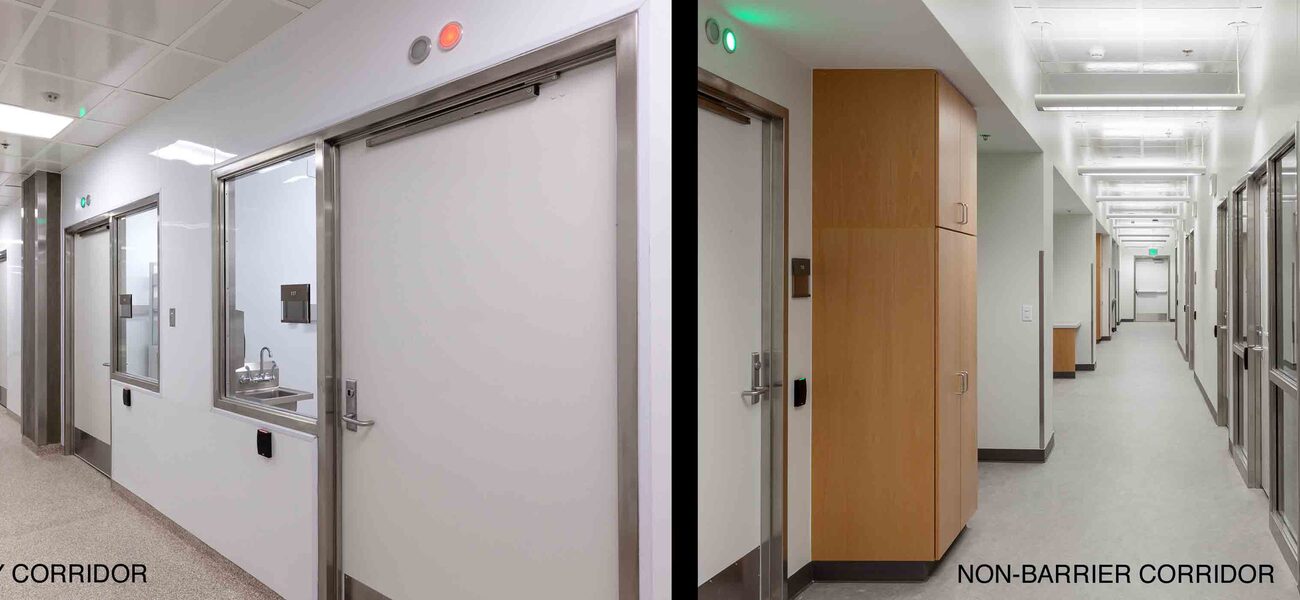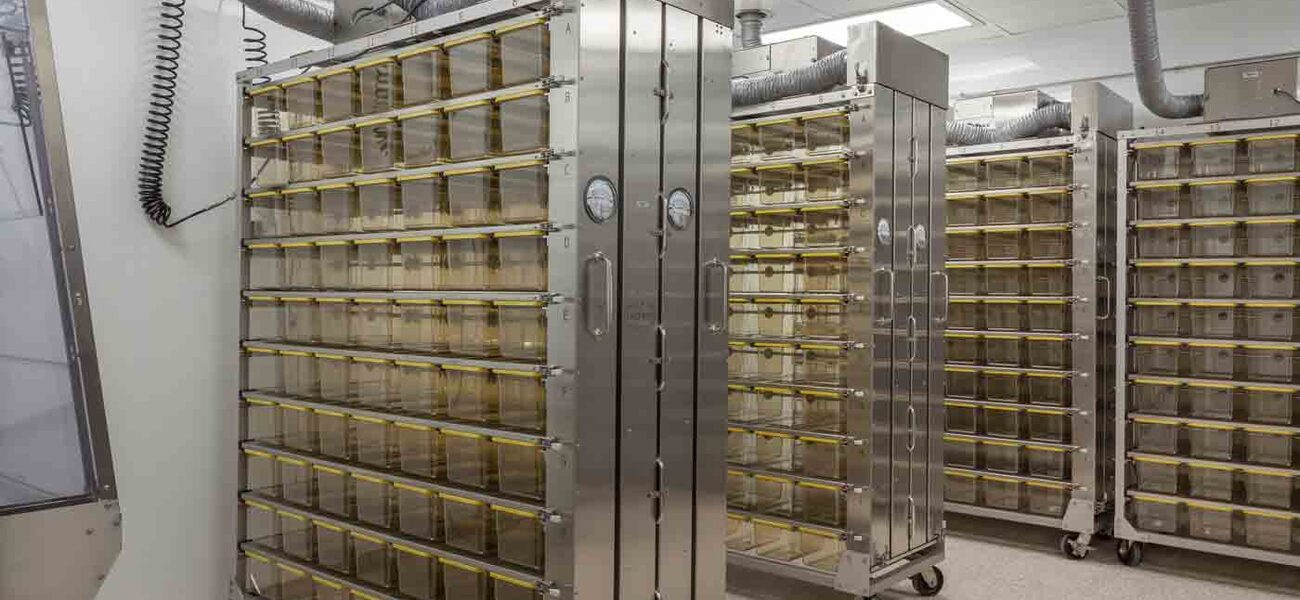Flexible room configurations, durable finishes and equipment, and highly sensitive airflow control and monitoring can extend the sustainable life of animal facilities and vivaria, where the research and biosecurity needs can change repeatedly over the course of several years. Detailed upfront planning and mockups of proposed spaces contribute to the long-term success and flexibility of these facilities.
A retrofit of vivarium space at Tulane University utilized a specialized airflow system to address pressure control issues. And a phased, 18-year vivarium expansion plan at the University of Iowa (UI) has progressed steadily without changes in the initial designs, thanks to a detailed master planning phase that looked at numerous space usage scenarios, HVAC and airflow systems, and the room finishes. The UI design also addresses biosecurity issues. [See Project Team below.]
“The fact that the university has allowed me to allot funds upfront for sustainability and to design for flexibility has paid off. Trying to save money upfront costs a lot more in the end,” says Dr. Paul Cooper, attending veterinarian at the UI, where he has worked for 37 years.
“The only thing being renovated in the space of the existing master plan is a cage wash facility built in 2002; it was designed for a smaller facility and is inefficient. It will be turned into staging for clean and dirty caging going to/from our new, central cage wash facility.”
Addressing Airflow Control Issues
Tulane University encountered a pressure control issue—caused by existing elevator shafts—during a vivarium retrofit/renovation, but was able to fix it by utilizing progressive offset control (POC) to help manage airflow.
“The pressure control in the space was being compromised due a plunger effect of the elevators. They also had issues with multiple ingress and egress locations on the floor,” says David Rausch, senior manager of channel marketing for Phoenix Controls. “Maintaining pressure during those situations was challenging. We used a unique strategy to help them out.”
Tulane’s project involved upgrading a circa 1970s vivarium at its School of Medicine. Existing elevator shafts pulled air from the corridor as the elevator went down, and pushed air into the corridor on the return trip, says Rausch. Combined with multiple ingress and egress points, this made it difficult to maintain directional airflow control and proper pressure.
They addressed the issues with POC, which uses pressure sensors along with high-speed valves and specialized control algorithms to adjust the quantity of air in order to maintain directional airflow.
The volumetric offset (the difference between supply and exhaust airflow) is used to maintain the room differential pressure, explains Rausch. “As soon as a door opens, however, you begin to lose directional airflow. A room can quickly change direction and result in a loss of containment. With our system, as soon as a door contact switch is opened, it freezes the pressure control loop and allows for a fixed alternate volumetric offset. The system can immediately return to the original volumetric offset once the door is closed. That guarantees a stable airflow control.
“It worked great for Tulane, and also is a huge advantage for high-air-change-rate spaces like clean rooms, high containment, and operating room spaces.”
Phoenix Controls manufactures the high-speed, pressure independent valves needed for POC, and custom configures each one based on the space needs. Phoenix’s digital control network guarantees a one-second response time when the door switch is opened and signals a response, he adds.
“If there’s too much time between measuring, adjusting, and confirming valve airflow, the directional airflow could be compromised. With our solution, when a door is opened, our system can move to an alternate fixed volumetric offset within one second.
“The supply and exhaust valves are tracking each other all the time and working together to maintain that offset. Most other systems don’t work together like that,” says Rausch. “What’s important is maintaining pressure in normal conditions and insuring directional airflow during events as seen at Tulane.”
UI’s current under-construction facility, the Pappajohn Biomedical Discovery Building (PBDB), includes a 20,000-sf vivarium holding and support space, and a 35,000 sf-shelled space for a future central vivarium. That facility uses a Phoenix Controls system combined with an Aircuity® air monitoring system to address airflow issues, says Gary Cooper, vice president of Alvine Engineering, who has spent 25 years helping design UI facilities.
Using high-end sensors in a fixed location, the Aircuity system draws air out of each room and determines how clean it is, then sends a message to the Phoenix Controls system, which controls the airflow. Both systems have saved the university a significant amount in energy costs, adds Gary Cooper.
The factory-calibrated controls make airflow and other environmental factors in each animal room easier to predict, so it will be easier to perform the annual re-certifications necessary for maintaining government funding, says Gary Cooper. The Association for Assessment and Accreditation of Laboratory Animal Care (AAALAC) requires specific space, temperature, humidity, air pressure, air change rates, and lighting parameters.
The HVAC system for PBDB was designed with some redundancy, and has airflow capacity for 15 ACH, even though the current need is only 10 ACH. Multiple air handling units, exhaust fans, and heat recovery coils are headered together in common duct and piping systems to allow for redundancy and easy maintenance. Equipment can be isolated to be serviced, so the whole system doesn’t need to go down, he explains. All of these factors increase the space’s flexibility.
They also created an “airflow matrix” of the design and operational and recertification data, says Gary Cooper. The matrix not only tells the contractor how to build the system, it tells engineers how to recertify and shows the university where expansion is possible.
“The components that are in the system have additional capacity; the matrix helps define where that additional capacity will be. The matrix enables them to see how flexible the space is—what it’s designed for and at what level it can operate.”
Moveable cage racks in PBDB’s design present airflow challenges, particularly maintaining uniform temperature, adds Gary Cooper. Ceiling devices blowing supply air control temperature and rely on an airflow pattern that’s uniform top to bottom.
“The challenge was to lay out the diffusers in a way that will address the cages being configured differently. If you put something on wheels, there’s nothing guaranteeing they’ll ever fill the room in the same way twice.”
For the exhaust system at PBDB, they installed 6-foot flexible hoses from the ceiling, spaced so that they could be used in almost any cage configuration. The hoses attach to the exhaust side of the cage racks, and funnel into the room’s exhaust duct and then into the building’s exhaust system.
Sustainability Through Design Details
The UI design team planned for a variety of space-efficient scenarios when looking at animal spaces, says Dr. Paul Cooper, knowing researchers would have ever-changing, unpredictable needs.
In what Dr. Cooper calls a painstaking process, he and the project architect wrote down pen size regulations and rack sizes for various species. Then, using computer models, they designed holding rooms of various sizes that could accommodate the widest variety of possible configurations.
“It wasn’t a fun exercise. But we ultimately designed it so you can use the spaces for virtually any species. You may need to move in a different cage or pen, but the spaces do not need renovation of any type to change use.”
Dr. Cooper says he looked carefully at the quality of products used in the project, having been trained on their importance by his father, who was a finish carpenter. “We changed some things as we found better products over time, such as flooring, but for the most part the products we’ve chosen will last a long time. Do it once, and do it right.”
Small animal room walls are a welded sheet vinyl that’s impervious to moisture, doesn’t crack or chip, and can be repaired on site so the room doesn’t have to be closed. “We have rooms 30 years old where the product looks as good as it did when originally installed,” says Dr. Cooper.
In large animal rooms, walls are glazed block with epoxy grout, because they offer better sound control. Neither finish relies on epoxy paint, so they won’t break down and are sustainable, he adds.
All animal rooms have stainless steel doorframes, because regular steel that’s painted will chip and rust after years of hosing down rooms. All flooring is Methyl methacrylate (MMA) because they’ve found it to be the most durable, says Dr. Cooper. And they put floor drains in every room, so they can be used for larger animals or aquatics, or in case of leaks, adds Gary Cooper of Alvine Engineering.
Noise issues were mitigated with strategic room placement and wall construction. “Where we specifically designed for large species, we put food storage rooms, cooler rooms, or labs as the last room on the corridor, so it’s a buffer. If we knew there would be lots of noise in an area, like cage wash, we addressed it with wall construction, such as double walls, or those buffer rooms.”
Heat welded Protect-All® sheet vinyl floor is used in the vivarium’s corridor system to lessen the impact of noisy carts, as well as in rooms for hooved animals. “It gives them better traction, because the floor has give to it, and it’s virtually indestructible,” explains Dr. Cooper.
“We’ve designed animal suites to be flexible and sustainable at the same time. Suites are all designed for multiple species, and we don’t have to take these rooms down to repair them.”
Efficient Biosecurity Design
Careful design for biosecurity can address not only safety issues, but also cost concerns. The new vivaria at UI will have several levels of biosecurity protection.
Starting at the cage level, Thoren racks provide HEPA-filtered air to each individual cage. The only way contaminants can cross cages is through someone handling the mice, says Dr. Cooper.
The second biosecurity level comes through suite design. Each suite has an anteroom off the corridor to protect the animals, with a procedure room behind it. On either side of those rooms is an animal room (two total). Most of the research can be done inside the suites, eliminating the risk of going to a lab, or returning to non-barrier housing and a lower biosecurity level, says Dr. Cooper.
Secure doors at both ends of the suite access corridors offer a third security level. Special access is required, so the corridors can be kept clean and free of sound, says Dr. Cooper. Separate interior corridors within the secure section ensure that animals are further isolated—there’s no direct access into animal housing from a circulation corridor.
A perimeter corridor provides the fourth level of biosecurity. Most of the travel between interconnected facilities and the cage wash/materials handling areas will occur here.
“One of the most important levels of biosecurity is by means of a central cage wash facility, where we will be autoclaving virtually every cage for every species in every facility for sterilization,” adds Dr. Cooper.
Two new imaging cores (small animal and human/large animal) are designed so that barrier and non-barrier animals can share the same equipment. The small animal imaging core is adjacent to the barrier rodent facility, but is designed so that non-barrier mice can come in through a tunnel connected to their housing area. Room equipment is sanitized before barrier animals access the same rooms. Again, animals don’t have to be stepped down into non-barrier housing status after imaging.
“This design allows us to maintain biosecurity, and we don’t have to duplicate $10 million worth of equipment to maintain the health status of the animals,” says Dr. Cooper.
The human and large animal imaging core has a dedicated elevator and corridor. Animals access the imaging rooms via their own door and corridor; human subjects access imaging from the opposite side.
“This is another core facility that is going to have $70 million worth of equipment in it that we don’t have to duplicate,” notes Dr. Cooper.
The Human Factor
Even the most sophisticated biosecurity devices can’t account for the human factor; nevertheless, installing them is crucial to maintaining the integrity of animals that can cost up to $100,000 apiece.
“You can never take the human element out. We can build physical barriers and travel routes and require special equipment/attire, do training and explaining, and people still don’t follow directions. But, to me, some of the design features we put in improve our ability to keep people from messing it up. We have to protect the animals at all cost.”
For added security in the UI project, the two access doors (from barrier and non-barrier sides) to the small animal imaging room will have red and green lights above them. When the red light is on, access will be electronically blocked from that side, explains Dr. Cooper.
“We’re taking that to the next step over time, where if a researcher has been to a non-barrier mouse facility, they would automatically be prevented from going into a barrier facility on same day. That would be one level of trying to stop people from doing something they shouldn’t. The first place we will be able to do that is in small animal imaging.”
Gary Cooper notes that mockups of proposed spaces helped planners tweak designs, in part by showing how people will actually use them.
Hindsight is always 20/20, adds Dr. Cooper, but utilizing the best planning processes possible, along with mockups and discussions by the users, will reduce future design problems.
By Taitia Shelow
This report is based on presentations Paul Cooper, David Rausch, and Gary Cooper made at Tradeline’s Animal Research Facilities 2014 conference.
| Organization | Project Role |
|---|---|
|
Rohrbach Associates PC Architects
|
Architect of Record
|
|
Gwathmey Siegel Kaufman Architects
|
Exterior Design Architect
|
|
Payette
|
Planning Architect
|
|
Alvine
|
Mechanical and Electrical Engineers
|
|
Charles Saul Engineering
|
Structural Engineer
|
|
Confluence
|
Landscape Architect
|
|
Phoenix Controls
|
HVAC Controls
|
|
Aircuity Inc.
|
ACH Demand-Based Control System
|
|
Edstrom
|
Animal Watering System
|
|
Thoren Caging Systems
|
Animal Caging
|
|
Lynx Product Group
|
Cage Wash
|
|
Beta Star Life Science Equipment
|
Autoclaves
|


