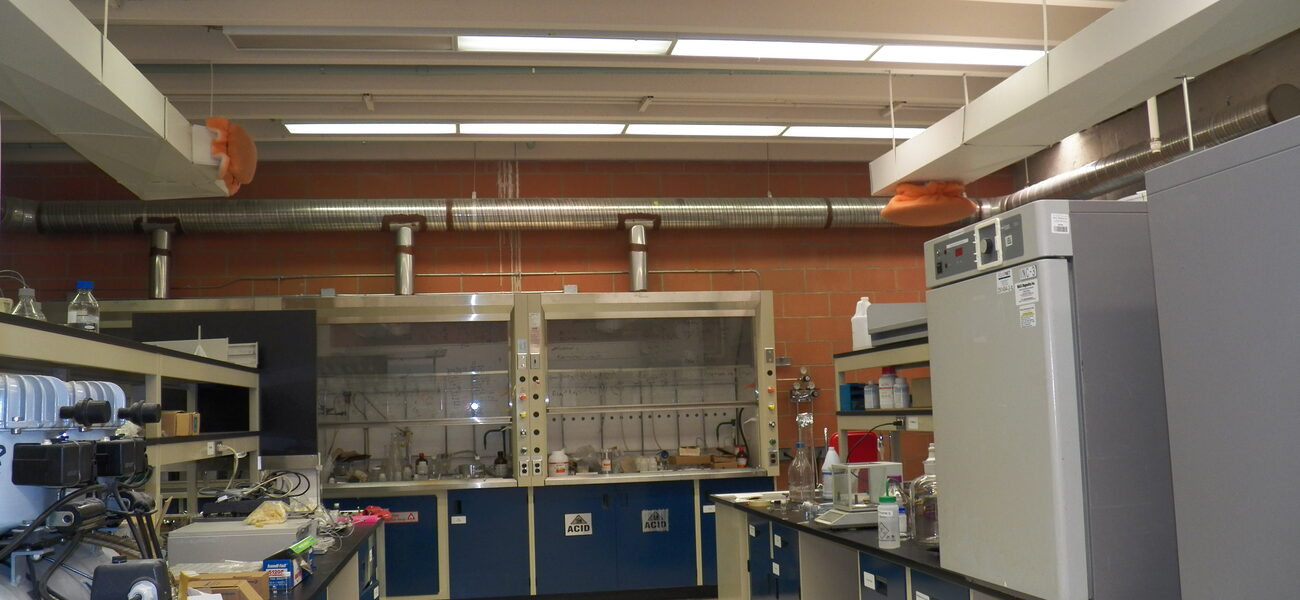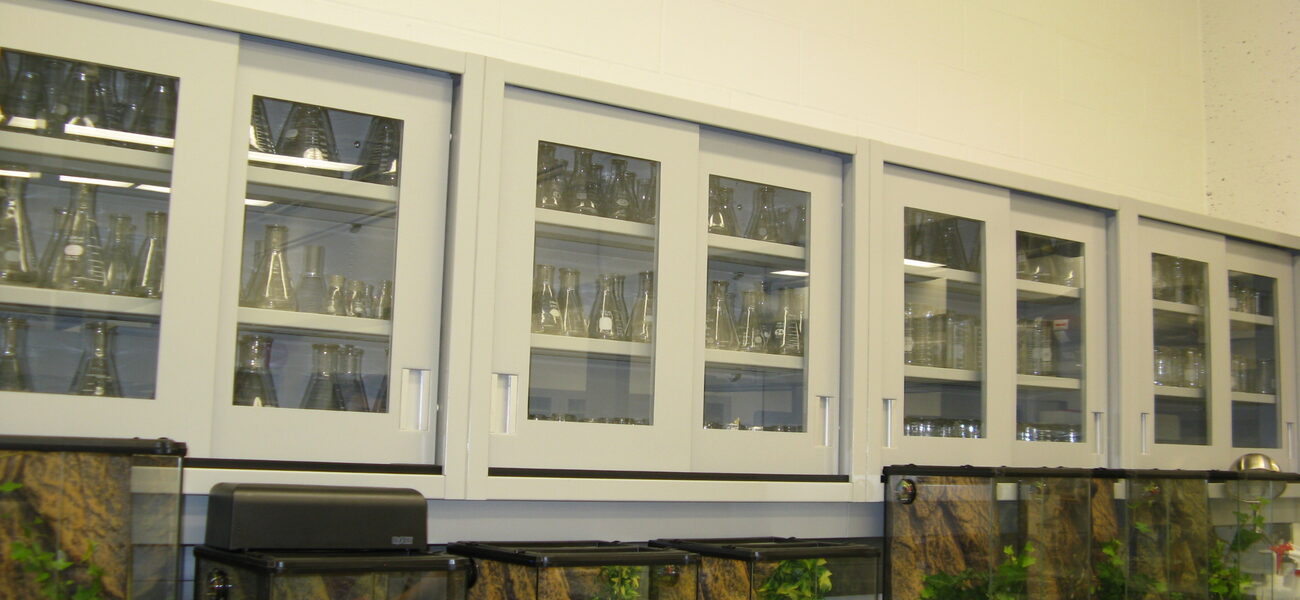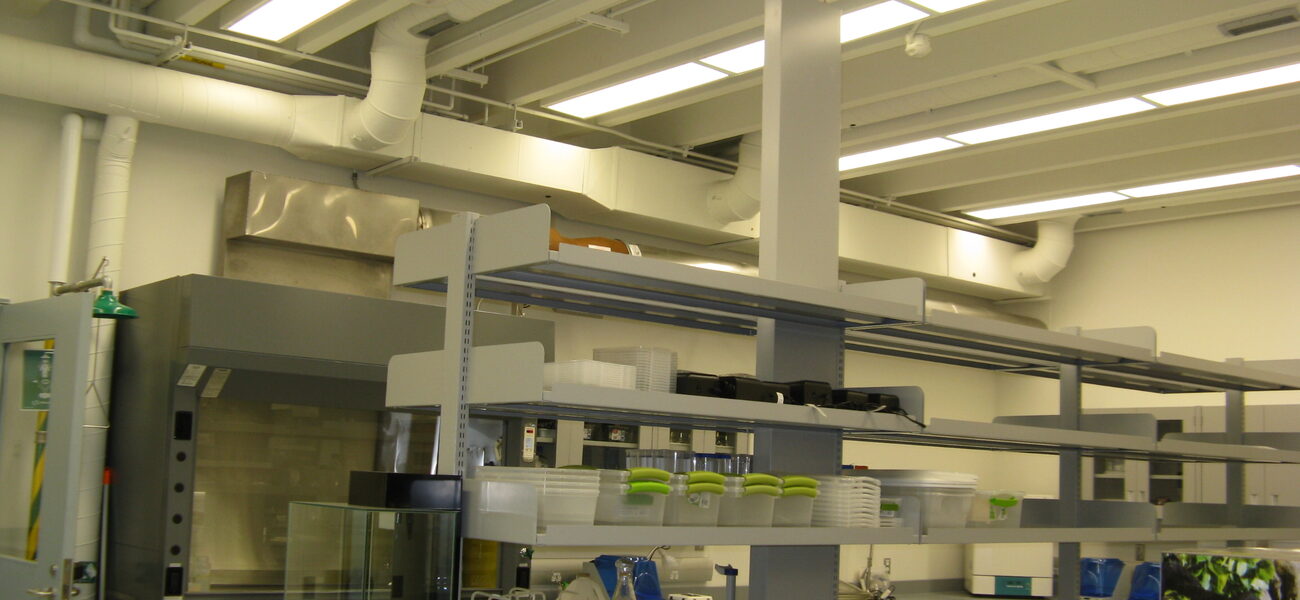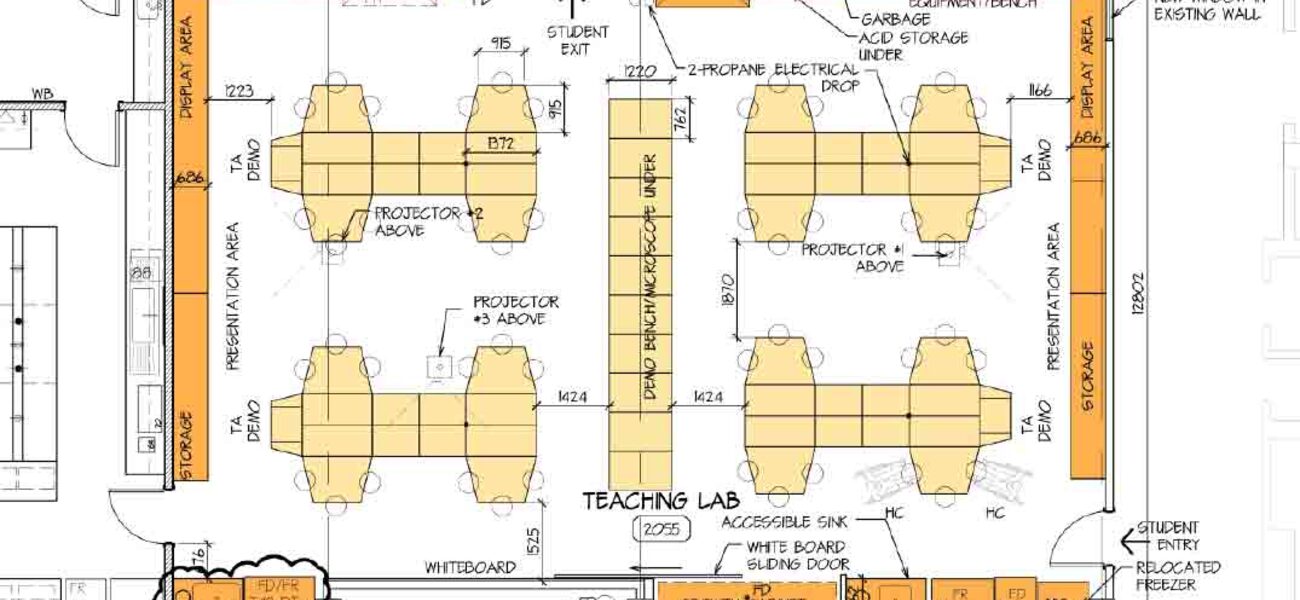The University of Toronto, Mississauga, re-imagined its first-year biology teaching labs to update the space and encourage a more experiential learning environment that will hook students on biology and engage the entire building in what goes on there. They also need to accommodate classes of as many as 48 students, which their former space could not.
The 6,000-sf space in the W.D. Davis Building, which was built in 1974 and remains the largest academic building on campus, consists of three contiguous spaces, two for teaching separated by a prep space. The three rooms were completely renovated, with windows added along a corridor-facing wall to put science on display, and new clerestory windows to bring in natural light.
They decided to forgo a more traditional layout in the teaching labs—three sets of lab benches in the middle of each teaching space, some benches around the perimeter, and two fume hoods—in favor of a demonstration space in the center of the room and 5-foot benches with pods at the end (see photo above), where students work together in a cluster rather than side-by-side on a long bench. The rooms are equipped with one fume hood each, with exhaust plumbing roughed in for a second hood if needed. All plumbing is on the outside walls.
The epoxy flooring has in the center an inlaid image of an Erlenmeyer flask. The goal of the renovation was to deliver an experience, for students to be immersed in biology the minute they walk into the laboratory, and to make their work visible.
| Organization | Project Role |
|---|---|
|
Chernoff Thompson Architects
|
Architect
|
|
Olar Limited
|
Builder
|
|
Morrison Hershfield
|
MEP and Structural Engineer
|
|
Mulvey & Banani
|
AV
|
|
MOTT Lab
|
Fume Hoods and Casework
|



