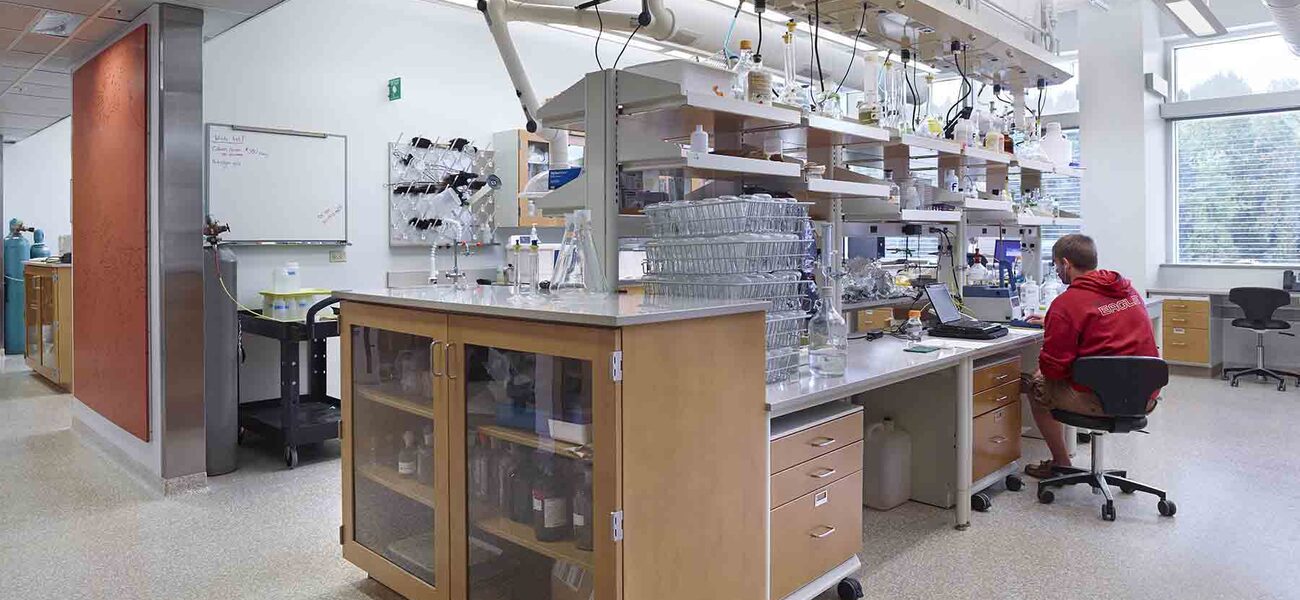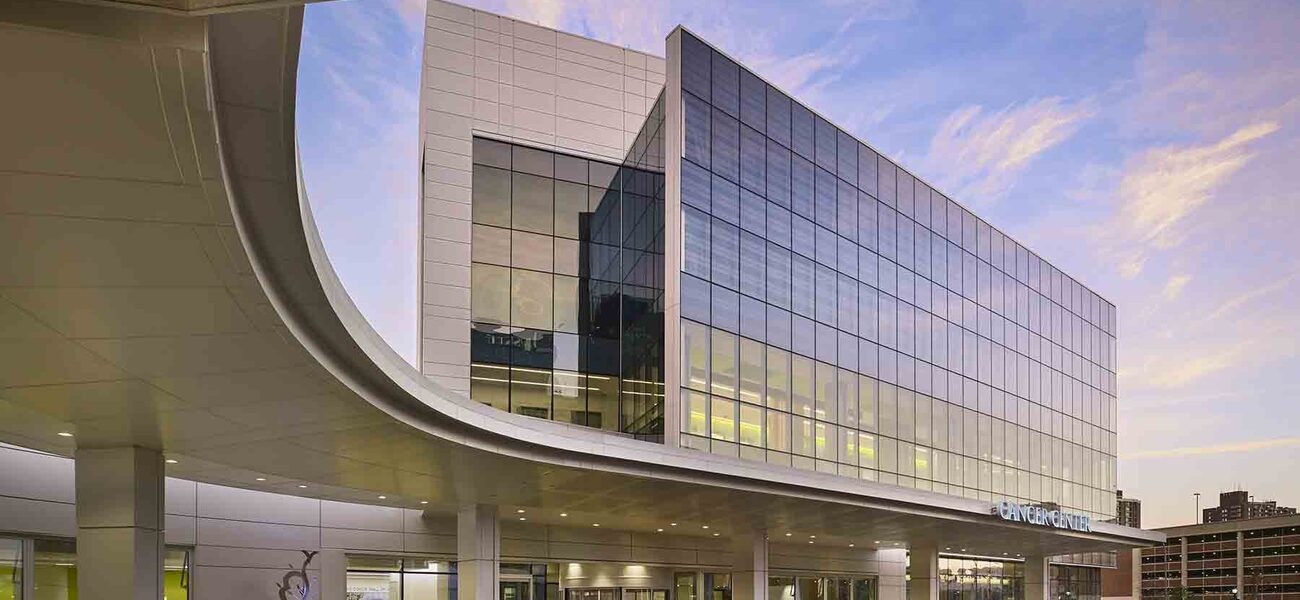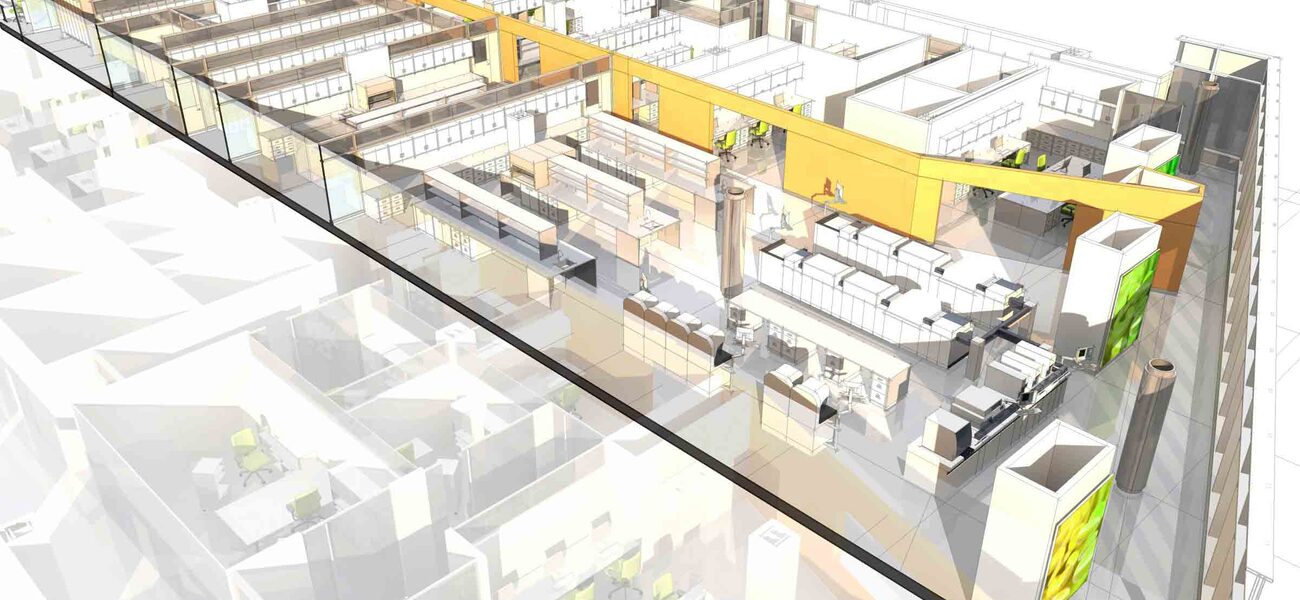Diverse projects in New York, New Jersey, and Maryland demonstrate that integrating flexible infrastructure, collaborative work styles, daylight, and sustainability all contribute to a “health-positive” scientific research environment, a concept derived from neurological and behavioral research indicating that access to natural light and human interaction improve well-being and productivity.
“The idea is that we can create adaptable spaces for research programs that improve the overall work environment,” says Charles Rudalavage, principal and director of higher education projects with EwingCole.
SUNY Upstate Medical Center
For the 21,000-sf clinical pathology lab at SUNY Upstate Medical Center in Syracuse, N.Y., working with undesignated core and shell space presented both design challenges and opportunities. The lab is a fifth-floor fit-out of a 97,000-sf cancer research center, of which the first three floors are devoted to medical space and the fourth floor is undesignated. Although the shell space was not originally assigned as labs, an existing glass exterior wall became the focus of the design strategy to create an open core lab with an abundance of natural light.
“The glass wall presented a lighting strategy and an organizing device for the plan,” says Steve McDaniel of EwingCole. “It became a good thing for the lab because it helped inform how the large core lab was positioned in the space. ” The core lab, with 11-foot open modules, houses automated functions and large, shared equipment, and is a hub for collaborative work. The glass wall brings natural light and exterior views into the core lab, and provides researchers visual relief from focused, analytical tasks.
Program requirements regarding staff access, specimen access, and containment impacted floor plan decisions. The specimen receiving room is the point of entry. Several smaller specialty rooms for chemistry and hematology, immunology, microbiology, and blood bank are enclosed, but also have access to the core lab. A loop corridor circles the core lab and the specialized spaces, with offices and conference rooms across the loop corridor. Staff move around the building along the perimeter corridor, or pass through the open lab.
The design was limited by the need to accommodate large, specialized equipment, and the location of pre-existing columns, shafts, and stairways in the shell space. “We had a challenge figuring out a modular structure that made sense for an infill floor. We abandoned the idea that everything should line up in rows throughout the building. Not every space is regular,” says Rudalavage. “In the end, we focused on using the open core lab to harvest natural light, and draw it into the space through glass walls and sloped ceilings to create a lively interior environment.”
To create a visual identity for the pathology program, the lab is illuminated after dark and visible from a covered walkway that connects the parking garage to the medical center. “Most of the campus shuts down at night, but the intention is to show that this building is a 24-hour operation. Passersby at any hour can look in the windows and see that research is ongoing,” says McDaniel.
Rutgers University School of Dental Medicine
The Rutgers University School of Dental Medicine project in New Brunswick, N.J., currently in design, renovates 25,000 sf of one floor of a 1970s-era building. The goal was to take advantage of natural light and views to an existing campus greenspace as well as a large interior building atrium. Most of the lab program is positioned between these two zones but blocked by individual, walled offices at the exterior. “We needed to modify the floor plan to remove the offices, move the lab to the windows to access natural light, and set up an office suite on the interior to receive natural light from the atrium,” says McDaniel.
Moving the lab to the perimeter reverses the traditional floor plan of interior lab space that receives minimal natural light, and perimeter offices with windows.
“We flipped the notion of office on the exterior, lab on the interior, and used the atrium to create a new entrance to the research suite. Now, people move through a common office lobby on their way to the larger, open lab area. This creates a more democratic distribution of natural light and views, and is more flexible for sharing resources,” says Rudalavage. The suite also includes informal, collaborative work areas, and several smaller enclosed meeting spaces.
To accommodate requests for personal space in the lab, pre-manufactured, moveable partitions divide the large open lab into a series of smaller areas. These demountable DIRTT (Do It Right This Time) wall panels, fit between the benches, and are easy to remove or reconfigure to create open or segregated modules. The design provides flexibility for research expansion or contraction, without construction. Lab furnishings are component-based, and include freestanding tables, adjustable height benches, and open, modular shelving units that attach to the DIRTT panels. “A lot of time went into thinking about designing a lab system that occupants could rearrange without high renovation costs,” says Howard Skoke, a principal with EwingCole.
The Mathias Laboratory
This multi-faceted project includes a renovation/adaptive reuse component along with an extensive lab addition set on a 2,600-acre environmental research site operated by the Smithsonian Environmental Research Center (SERC) in Edgewater, Md. The Mathias Lab is one of several satellite research stations collecting long-term environmental data on the impact of human development on coastal areas. The 90,000-sf project features a 20,000-sf renovation and a 70,000-sf addition, to the original one-story lab building, which was a loosely connected array of lab environments, including a significant number of temporary trailers. “The research trailers were not adequate for good practice. There were increasing issues with samples not being stored properly, and it was not optimal for creating a scientific community,” says Skoke.
The project focused on creating a new research core, improving lab efficiency and safe sample storage, reducing maintenance costs and energy consumption, and increasing interaction between researchers and students. The master plan recommendations include:
- Cluster research communities to create guilds of aligned researchers, who share research, equipment, and space. The guilds include trace element chemistry, environmental chemistry, molecular chemistry, marine studies, and estuarine and terrestrial ecology.
- Retain the existing structure. The existing laboratory was swing space during construction of the new lab, and the outmoded labs are repurposed for offices and conference rooms.
- Improve synergies for the building and campus. The site infrastructure, including entrances and pathways, are reconfigured to promote integration and interaction, with greater visibility and circulation.
- Visibly integrate sustainability strategies, including water conservation, daylight harvesting, and solar power.
After touring other labs, the concept that resonated for SERC researchers was creating a segregated area for equipment. “There is nothing permanent on the bench; anything fixed or hard to move resides in the alcove,” says Skoke. This includes fixed fume hoods and other large, shared equipment. The open lab area, including the equipment alcoves, is based on an 11-by-44-foot module, and can flex in size to accommodate the needs of each guild. The guilds have designated portals, each staffed by a lab manager. A central corridor connects the modules and provides accessibility to all support spaces. Open, 30-inch fixed benches line the perimeter walls. Within each pair of modules, components such as adjustable-height tables, wheeled cabinets, and shelving, are removable to create an open, 20-by-20-foot space. Enclosed offices and support staff rooms overlook an atrium that connects the existing and new buildings and acts as a community space. “The labs are fairly straightforward. I don’t think we broke new ground in laboratory design, but the research space is incredibly flexible and they won’t have to continually renovate,” says Skoke. “The project absolutely creates an identity for SERC and reinforces the notion of scientific community.”
Previously, the lab lacked a loading dock designated for fieldwork. “Material collected from the forest and wet specimens from the bay were trekked through the building to various sample sorting areas, creating a real mess. Adding the loading dock creates a better flow for the building,” says Rudalavage, and also adds first-floor storage space for wet or muddy coats, shoes, and equipment, and a fire-rated storage area to safely house specimens embedded in flammable solvents.
The Mathias Lab has a LEED Platinum rating for energy efficiency, with rooftop solar panels, a central utility plant with geothermal heating and cooling, lighting sensors, a storm water management system with weirs to regulate water flow, and wetland pools over geothermal fields. The building operates on 100 percent reclaimed water, with total site energy consumption 37 percent below ASHRAE 90.1 standards. Annual utility cost savings are estimated to be $384,000.
Post occupancy studies at the Mathias Lab indicate that users like the variety of communal areas, the guild concept with shared resources, and improved visibility and natural light within the building. Comments on potential improvements or changes include providing more adjustable-height benches, improving the placement of lighting sensors to be more accessible/adjustable, providing the ability to darken labs as needed, more open-assist hardware or automatic openers for doors, and more accessible electrical outlets at tech work areas. Overall, project success relies on understanding building variables and program requirements, maximizing natural light, component-based lab furnishings, and working toward the goal of increased collaboration to create a healthier research environment.
By Mary Beth Rohde
This report was based on a presentation by Rudalavage and Skoke at the Tradeline College and University Science Facilities 2014 conference.


