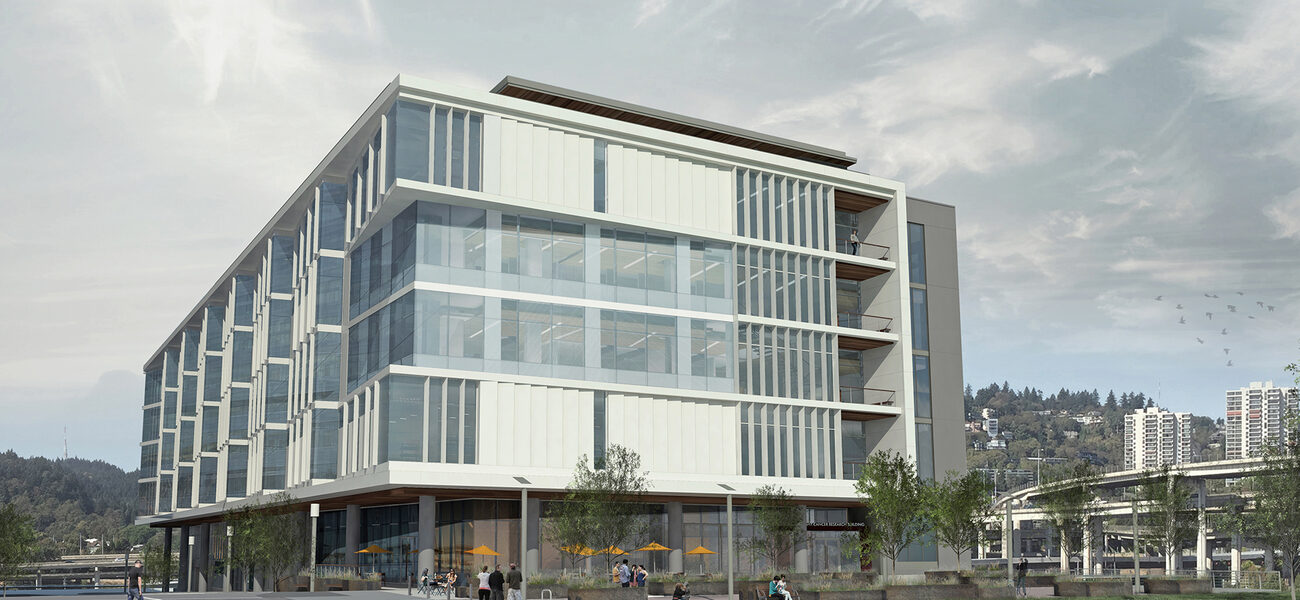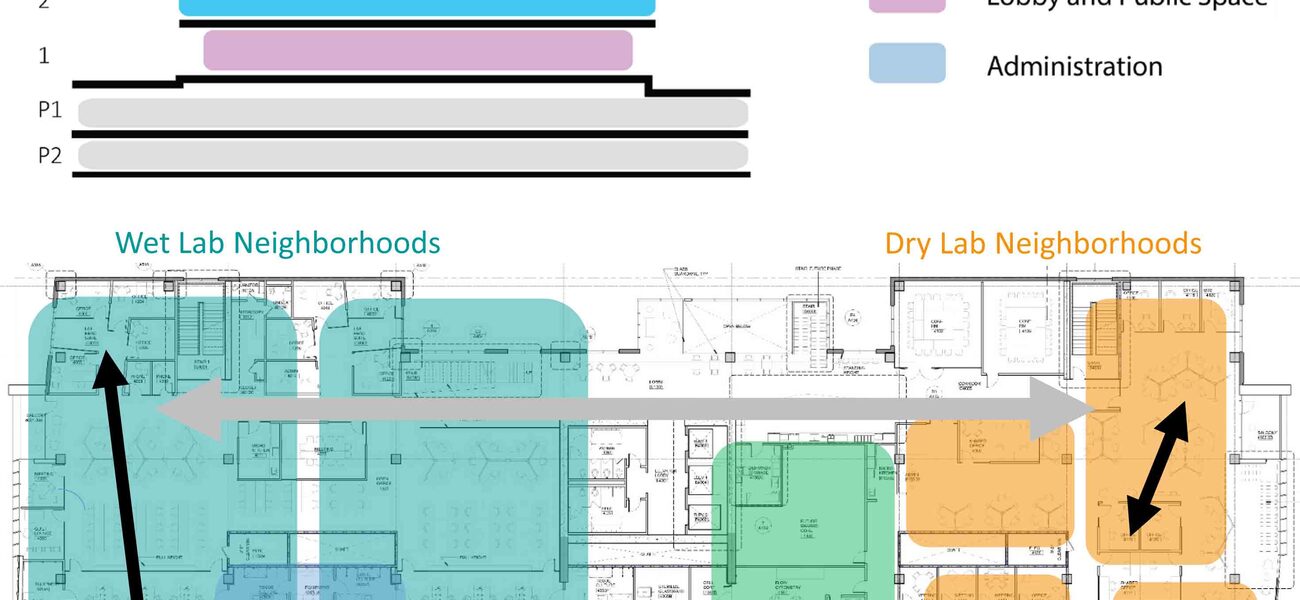The new 320,000-sf Knight Cancer Institute research building currently being built by Oregon Health and Science University (OHSU) on the south waterfront in Portland, Ore., will maximize scientific collaboration for more than 500 researchers through the use of flexible floorplans, shared equipment cores, and new ratio configurations for wet and dry lab space. The collaborative, multi-department effort aims to create a dynamic, non-territorial team environment that is better suited to the way modern cancer research is being conducted, and will fuel advances in the early detection of cancer
“The relationship between bioscience and technology is growing and changing rapidly,” says Tiffani Howard, Ph.D., project liaison for the Knight Cancer research building. “We really wanted to create a new kind of building with a floorplan designed to accommodate that relationship.”
A major development driving the evolution of cancer research is a significant increase in the use of computational biology, also known as “dry biology.” The Knight Cancer Institute, like many cancer research facilities, maintains about a 1-to-1 ratio of wet-to-dry researchers when taking clinical trials into account. In the past, wet and dry research has been more segregated on campus, but in this building, one-third of the researchers will be computational researchers, wrapped with experimentalists, encouraging spontaneous interactions and collaborations.
“The thing about wet research is that it requires a very large footprint. We need a lot of equipment that takes up a lot of space, and we need lots of specialized rooms, so we are heavy space users. We compared researcher movements and, as a wet researcher, I travel about four miles a day just inside the lab. In contrast, dry researchers spend most of their time working in just a few locations—which is either at their desk or in a meeting room—and they don’t travel much. Plus, they can just carry their laptop around in a backpack, so they have a very small footprint,” explains Howard.
While wet researchers tend to collaborate spontaneously in small groups at the lab bench where they are working, 90 percent of OHSU’s dry researchers collaborate at a pre-planned time and place. As a result, the new research building will have about three times more meeting space than any other building at OHSU, ranging from large meeting rooms to small huddle rooms.
“Many of the small huddle rooms don’t need to be reserved, and some of them are actually right in our wet labs, so you don’t even have to take off your gloves. You can just slip into a room with some other people and have a conversation right there,” says Howard.
A double-height central kitchen in the nexus of the building encourages community among scientists around shared meals. Seating within the area is diverse, with opportunities for big “family” tables, open perches, and cozy booths. Many spots also have a screen with laptop docking for easy idea sharing.
Leveraging Technology for Design
Interactive 3D building information modeling (BIM) on the project has allowed for tight collaboration between the design, engineering, and construction teams.
“Recently, our project has been performing clash detection between the trades floor by floor. Due to the integrated project delivery process, a clash detection meeting solved only 20 clashes within two hours. This is a process that normally takes weeks. We are solving issues with pipe, duct, and conduit placement virtually and avoiding delays in the field in the months to come,” says Howard.
This digitally modeled environment is also utilized to take users on virtual tours of the spaces employing a virtual reality headset, 3D modelling, and cardboard mock-ups of research neighborhoods.
“By doing it this way, we are not only creating a highly refined functional research space, but we’re also building excitement about the culture change we are designing for,” says Howard.
Floorplates and Footprints
Data from the University of Michigan indicates that researchers are 57 percent more likely to collaborate if they are on the same floor. So OHSU attempted to squeeze as many scientists as they could onto each floor by designing a short, wide building instead of a higher tower, with the net result being about 144 scientists per floor.
“We started with a floorplate the size of a football field—it is very large, very long, very deep. And we have positioned our computational researchers along with our wet researchers on each floor so that they are never more than one floor apart. This gives them the opportunity to collaborate in a way that both teams like,” says Howard.
Research-intensive areas are located in the center of the building, while computational biologists are given open lab spaces along the periphery because they spend most of their time at their desks. Situated between these two areas are shared research cores for doing things like genomic sequencing, flow cytometry, and mass spectrometry. A biofabrication core facility will allow ideas from the lab to be quickly translated to phase one testing.
“We have created this space to be flexible, because we don’t really know what the future technology is going to be. We also plan to shell more than half of it, because technology is changing so dramatically,” says Howard.
A number of rooms intended for specialized research, such as fluorescence microscopy, are carefully located near columns, to avoid vibration, with no windows, and are outfitted with extra technology fiber. The large wet lab neighborhoods also provide more dry space than is normally assigned, because many of the wet researcher groups have computational biologists embedded within their lab.
“There might be seven people in the lab doing wet research and an eighth person who spends all their time doing the computational biology. We wanted that community to be kept together, so we have write-up desks for them right outside the lab, separated by a glass wall that allows them to see each other and maintain that sense of community,” says Howard.
Daylight is visible from nearly every space in the building, except equipment rooms that require darkness. Multiple work environments include standing desks, couches, hoteling stations, large tables, and phone booths. And most spaces are flexible, so groups can easily move to “follow the project” as it evolves.
“Our lab neighborhoods have a physical and visual permeability unmatched at OHSU. Researchers in the lab can see the offices of their lab heads, and both groups of researchers must pass through the same areas of circulation to come and go during the day. All of the neighborhoods on the floor are connected with multiple paths of travel in order to facilitate sharing of intellect, equipment, and enthusiasm,” says Howard.
Shared Cores and Flexible Spaces
The building’s design emphasizes flexibility and future-proofing, with core lab spaces having the capacity to be either wet or dry. The building will also have the capacity to more than double the original number of fume hoods installed after it opens.
“That way we can just bring in new hoods later and install them as needed without having to make infrastructure changes,” says Howard.
Shared equipment alcoves are located between labs to allow for collaborative sharing of high-dollar research assets. To accommodate future technology changes and growth, these alcoves have high-capacity mechanical and electrical infrastructure for handling multiple heavy loads.
“We have cores within the building run by our University Shared Resources group. This allows our scientists to stay close to their research while continuing to support the infrastructure. Many researchers need these pieces of equipment only once in a while. And there’s an appropriate number of labs so that they can share assets and not have any wait to use them,” says Howard.
This approach is expected to save OHSU more than $2 million in original equipment costs, in addition to reduced annual costs of about $30,000 a year for ongoing service contracts. But this level of future-proofing and flexibility isn’t cheap—with the initial price tag coming in at approximately double the square foot cost for that 10,000 sf of shared core space. “We are designing and constructing on a tight budget but spending extra money where we believe we will get the highest value for research,” says Howard.
“The goal of this project is to create a new kind of building that is designed to fight cancer differently, and that motivates our researchers to do the same thing through greater team collaboration,” says Howard.
By Johnathon Allen

