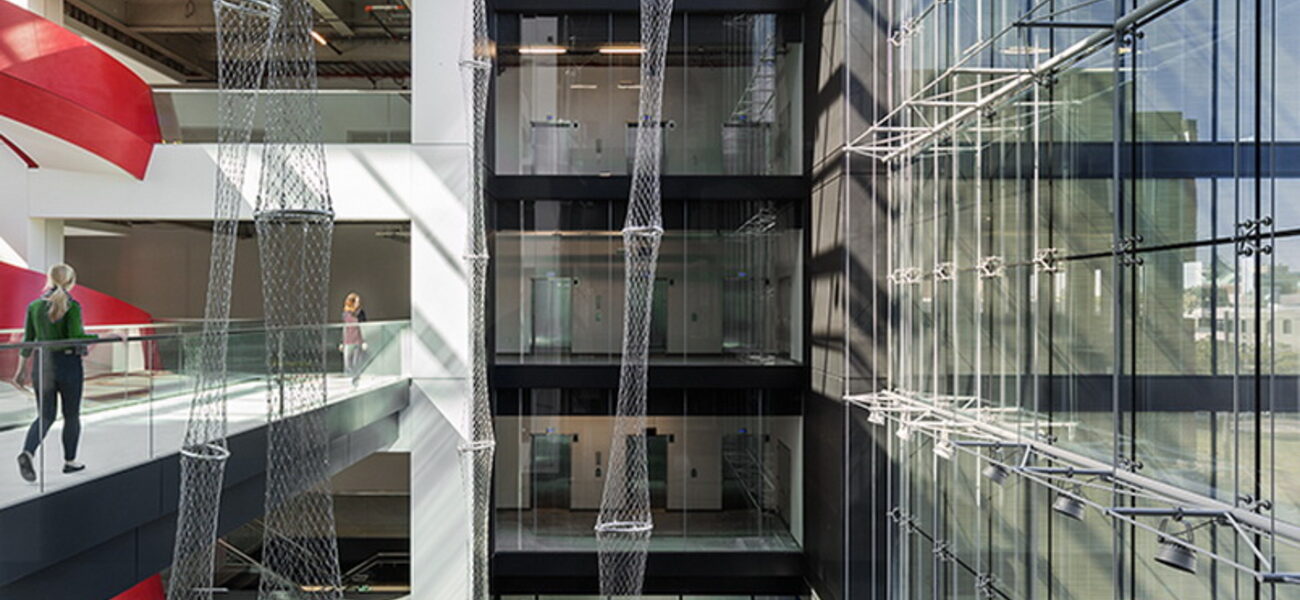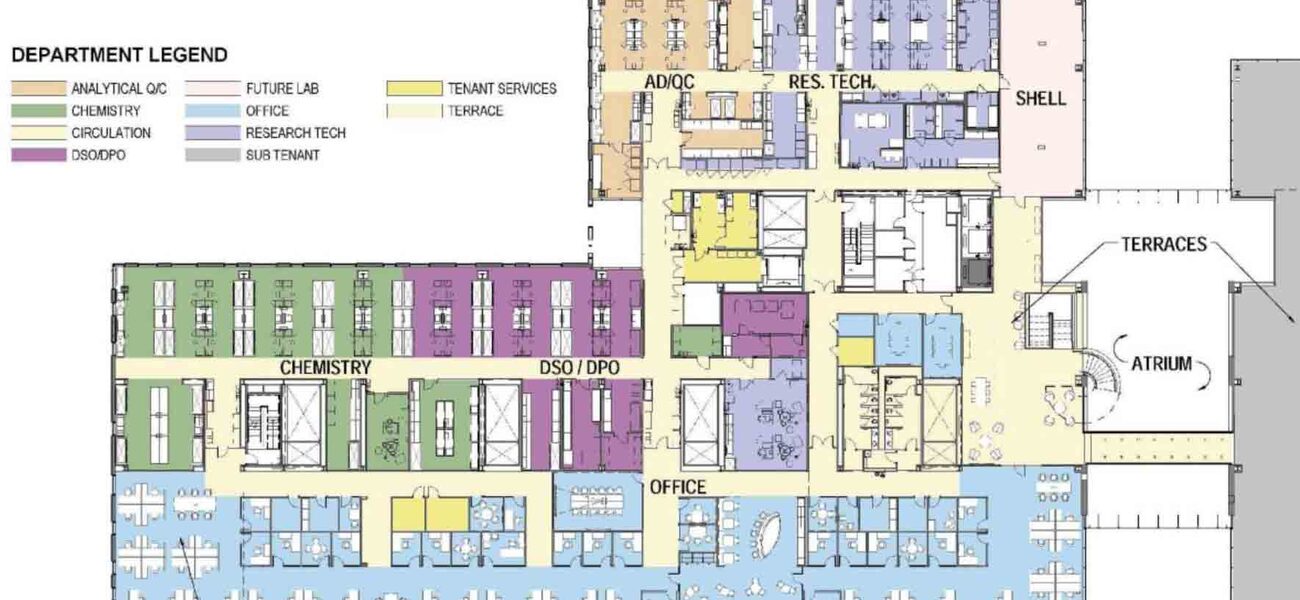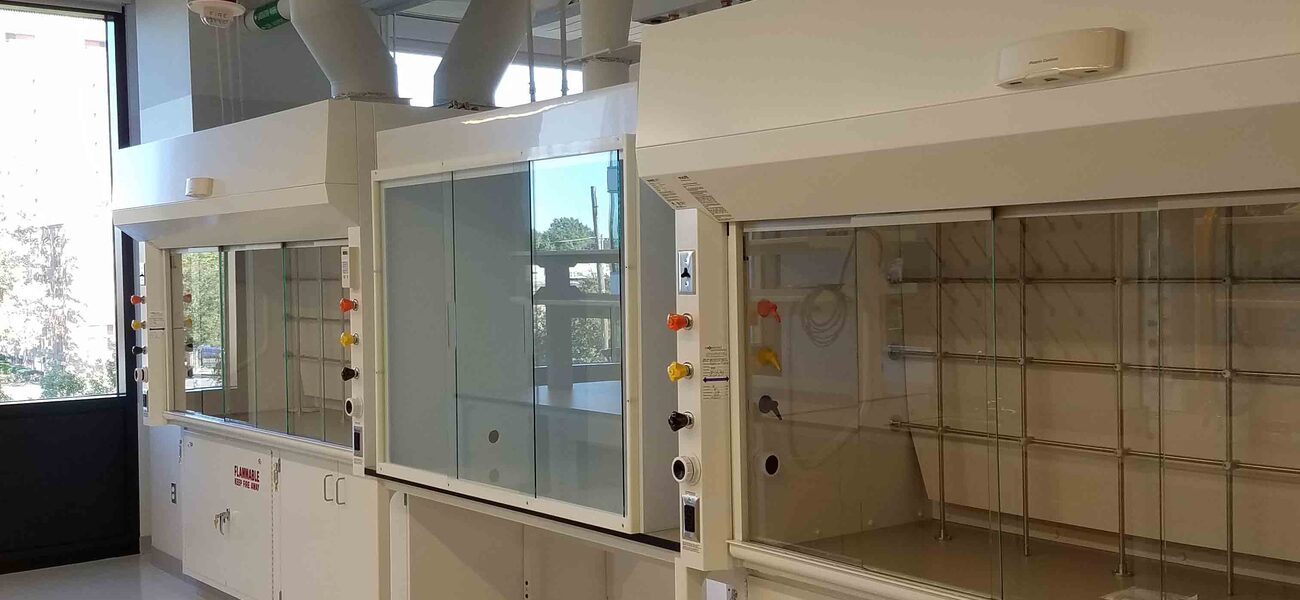ARIAD Pharmaceuticals’ new home in Cambridge, Mass., has 40,000 sf of high-tech biology and chemistry labs, along with four distinct space types to accommodate the work modes of its staff: focus, collaboration, learning, and social engagement. The new 130,000-rentable-square-foot headquarters, known by its address, 125 Binney Street, in the heart of the Kendall Square life science community, stands in marked contrast to the company’s existing facility, less than two miles away. An updated workplace strategy for 125 Binney, developed in conjunction with Steelcase Applied Research and Consulting (ARC), asserts itself in features like a less hierarchical office scheme with carefully designed acoustics in open-office areas, IT-intensive labs with improved logistics, and a variety of collaboration spaces, both physical and virtual.
“Our corporate goals emphasize teamwork, execution, and collaboration that result in scientific and commercial excellence,” says Philip Plottel, ARIAD’s senior director of Global Real Estate and Facilities. “Our new facility needed to be safe, efficient, and sustainable, while attracting and fostering the retention of outstanding staff. It had to align with current 21st century best practices and allow us to expand as needed—all within budget.”
New Workplace Strategy
Occupied in 1992, shortly after the company was founded, ARIAD’s first facility was a 100,000-sf, 100-year-old repurposed factory at 26 Landsdowne St. It was riddled with drawbacks that renovation would be cost-prohibitive to remedy, especially given the company’s business timeline.
The office layout, designed for work processes of the pre-internet age, was one of the most notable disadvantages. Five different office sizes belied ARIAD’s flatter organizational hierarchy, while having write-up areas in the labs was an unpopular, even outdated practice from the staff perspective.
In identifying the key work modes for 125 Binney, the Steelcase ARC process documented a huge need for focus, allowing employees to concentrate on solitary tasks like developing or reviewing content and performing analyses.
Survey results indicated “a very strong and almost across-the-board requirement for quiet and privacy,” comments Plottel. “The feedback from our staff was that they really, really wanted offices.”
Mixing Offices and Open-Plan Landscape
Figuring out how to incorporate coveted heads-down space in a predominantly open-plan environment was “quite controversial,” ultimately satisfied by a multi-pronged approach to layout and careful attention to sound transmission and adjacencies.
Private offices in 125 Binney, set to open later this month, are standardized into two sizes. The majority are simple 80-sf glass-walled enclosures with a wood door, but 15 of them, reserved for the leadership level, are larger, coming in at 120-sf. The sizing allows for single-person occupancy, eliminating the need for office-sharing. In total, private offices account for about 25 percent of the workplace.
Workstations are clustered in various spots along the building perimeter, broken down into small groups to limit the density of each neighborhood. Their location next to the windows maximizes access to natural light, an important factor in meeting the requirements for LEED Gold designation.
To reconcile the need for quiet in the office landscape, ARIAD expended “a considerable amount of effort looking at acoustic properties and materials,” says Plottel. “There is a lot of insulation between the walls to mask sound in response to the desire for quiet that our researchers expressed.”
An up-to-date IT network built around cloud storage fulfills several other items on the list of heads-down work requirements. Large dual-screen monitors on the desktop provide simultaneous sharing of documents and easy access to data across platforms. The new scheme helps dispense with paper and slash the need for physical storage, but it also entails some change management.
“It is amazing what 25 years in one building does for the accumulation of paper,” notes Plottel. “There are activities that people have to change.”
Employees will be equipped with Microsoft SurfacePro tablet-like laptops, which provide all the computing power that most are likely to need. The laptops combine the functions of several devices—including telephone, camera, and video—to deliver a consistent experience to all users, regardless of location.
“Bricks and mortar can enable certain behaviors, but to get the most out of it, it has to be aligned with the technology,” says Plottel.
The building and the IT/AV are integrated in a way to “make collaboration easy and seamless by mixing a new platform with new devices and surface hubs,” adds Nick Ventresca, ARIAD senior vice president and CIO. “Working with Phil Plottel and his team from day one of design was key to getting it right.”
Collaboration
When employees are ready to emerge from focus mode, they will have several options for collaboration, both in person and virtually (which doesn’t have to occur simultaneously). Both the layout and technology in 125 Binney make it easy to transition back and forth from the heads-down environment to settings that facilitate brainstorming and the creation of new ideas and documents.
Interspersed among the offices and workstations are work areas furnished with a table and seating for six, and small, non-bookable meeting rooms, appropriate for impromptu discussions.
Larger collaboration spaces are located farther away. Digital reservation kiosks allow employees to book the meeting rooms in advance. The technology-intensive rooms are all outfitted with displays, high-quality video, and capabilities for screen and document sharing (with version control), digital capture, and presence and instant messaging across devices.
“We need a variety of spaces for collaboration, both physical and virtual, and virtual is almost as important as the physical,” says Plottel. “Our surveys showed that people crave the ability to do video, both for face-to-face communication and to record videos for future use. They need the technology to do that.”
Learning and Social Modes
By its very nature, the pharmaceutical business demands frequent training, often to meet regulatory requirements. The entry level of 125 Binney includes a separate 8,000-sf conference center that can accommodate ARIAD’s entire employee population of 300. The higher floors have a variety of spaces for learning, both physical and virtual. This is a notable improvement over 26 Landsdowne, where there were just two conference/gathering rooms per floor.
Room capacities in 125 Binney range from two to 30. The technology set-up can record high-quality videos of training sessions and deliver them on multiple platforms.
ARIAD’s strong culture of engagement is reflected in the presence of several areas for socializing, with doors and walls to keep noise from carrying into the office landscape. Indoor terraces that open to the atrium on each floor invite casual interaction. Coffee bars and a small dining hall with modern vending machines provide space to re-energize during the work day.
Throughout both learning and social spaces are digital displays that provide mobile access to company information and broadcast ARIAD, industry, and world news.
Labs
Focused on developing precision therapies for patients with rare cancers, ARIAD currently has one approved drug for a very specific type of leukemia and other drugs in development. Its drug discovery methodology is based on the use of computational and structural approaches to drug design.
“We don’t do science the way we did 25 years ago,” remarks Plottel. “There is a lot of equipment and automation in the 21st century science lab.”
The new chemistry and biology labs, located respectively on the second and third floors of the four-story Binney building, reflect several improvements over 26 Landsdowne, where the overall space organization left much to be desired. The labs there were disconnected from each other, and, following the outdated academic model, all write-up areas were within the lab. The freight elevator location was a major sticking point: Lacking a vestibule, the elevator opened onto a carpeted area and required all material transport to pass through the offices.
The new layout on Binney Street connects the labs in blocks and clearly segregates them from the offices. The freight elevator, with doors opening on both sides, streamlines logistics by providing direct access to either labs or offices. A spacious vestibule allows plenty of room for unloading. Adjacent to the elevator on the lab side is a high-hazard room for staging the transport of flammable materials and waste. Off the elevator vestibule on both lab floors is an autoclave for convenient treatment of incoming or outgoing materials.
Both lab levels are predominantly open plan, with lots of tables, overhead services, and open ceilings. Perimeter windows are an important feature to create an attractive environment for scientists, especially those engaged in tissue culture, which can take several hours of activity.
As part of its computer network upgrade, ARIAD is migrating to Microsoft Surface hubs, whose large, touch-screen displays have been designed for teamwork in the lab, in-person or virtual. A challenge has been integrating all the scientific equipment, much of it running on outdated operating systems, with the new electronic lab notebook system being deployed.
ARIAD is occupying roughly 130,000 sf of 125 Binney’s rentable 220,000 sf, providing its workforce with not only the latest tools but also a strong sense of place.
“People want to work in a contemporary, modern environment,” says Plottel. “Even in a smaller biotech company, space becomes an important part of the retention strategy, just as much as in larger organizations.”
Connected to the 125 Binney facility is another structure, 75 Binney, the 160,000-sf home to IBM’s Watson Health business unit, whose expertise in digital health holds the promise of significant life sciences synergies.
By Nicole Zaro Stahl
| Organization | Project Role |
|---|---|
|
Payette
|
Architects (Base Building, Lab + Record)
|
|
Chan Mock Architects
|
Architects (Office Areas)
|
|
Bard, Rao & Athanas Consulting Engineers
|
MEP Engineers
|
|
McNamara Salvia
|
Structural Engineers
|
|
Acentech, Inc.
|
Acoustics and Vibration
|
|
John Moriarty & Associates
|
Construction Management
|
|
Perkins&Will
|
Programming
|
|
Steelcase Applied Research & Consulting
|
User Engagement
|
|
Jensen Hughes
|
Code Consulting
|
|
Sladen Feinstein
|
Lighting
|
|
Faithful+Gould
|
Cost Controls/OPM
|
|
Cornerstone Commissioning Inc.
|
Commissioning
|
|
Strategic Products and Services
|
AV
|
|
Good Harbor Techmark
|
Security
|
|
New England Lab
|
Lab Casework and Fume Hoods
|


