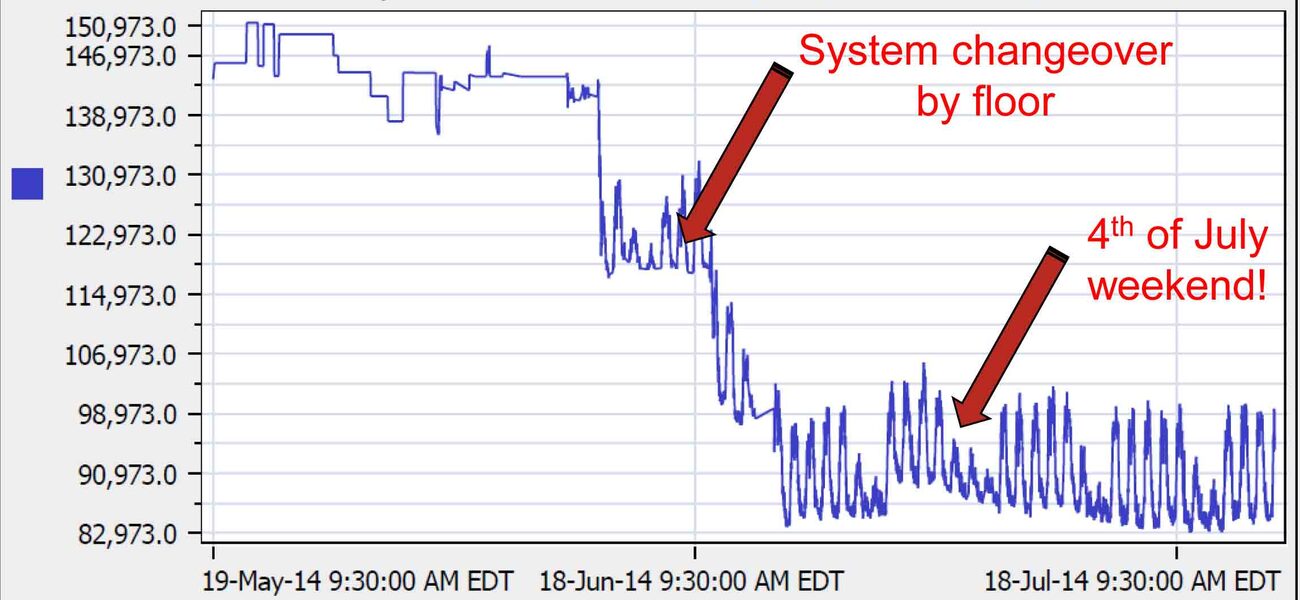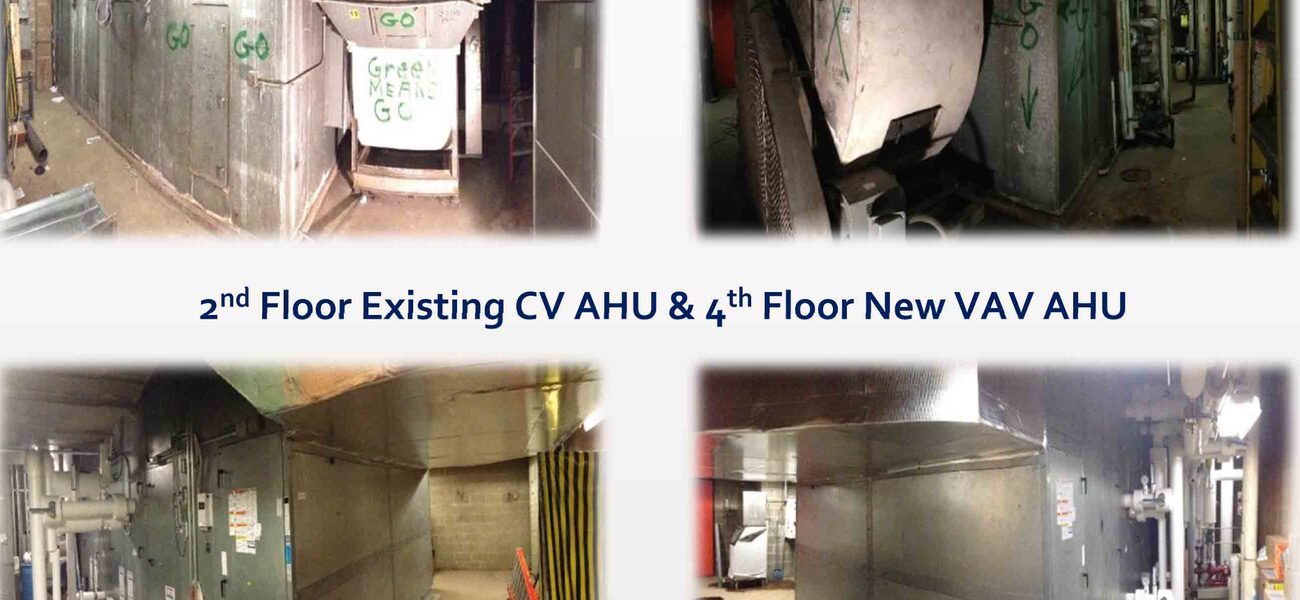Signing the American College and University Presidents’ Climate Commitment pledge is one thing, but complying with it is quite another. At the University of Pennsylvania, compliance meant renovating the HVAC systems in a 140,000-gsf chemistry research and teaching facility built in 1973. Converting the building’s constant-volume ventilation system, which provided 22 air changes per hour (ACH) 24 hours a day, to a variable-volume system providing 4 to 12 ACH would yield massive energy savings. The catch? Doing it without kicking anyone out. The university had no swing space suitable for chemistry laboratories.
“This was open heart surgery on a living, breathing building,” says Matt Lane, vice dean for finance and administration in the University of Pennsylvania’s School of Arts and Sciences. Like any surgery, the project required communication, teamwork, and a robust combination of structure and flexibility.
The building was kept “nearly 100 percent operational” for the entire 18-month duration, says Lane. “Every lab had to get shut down for four days twice during the project. But we never put a person out of their lab for more than four days at a time.”
Despite the requirement of uninterrupted occupancy, the project was completed on time and significantly under budget. Energy consumption was cut by more than half, and the work environment is much improved. How did Penn do it?
Fume Hood Retrofit
Most of the building’s 200 fume hoods were original from 1973 and did not meet ASHRAE 110 standards. “Initially we expected to replace all of them, 135 to 140 fume hoods,” says Roger Fournier, senior associate and project manager at AHA Consulting Engineers. But at $50,000 per hood, “it was going to be about a $5 million price tag, which would have put the project over the limit.” So the team found a way to retrofit them instead, for $3,000 per hood, making the project economically viable.
Laboratories can reduce energy consumption significantly by tailoring airflow to occupancy, reducing it when people are not present. If a fume hood is used by researchers for only one hour per day, reducing the hood’s airflow for the other 23 hours can yield massive savings. To make this possible, the fume hood retrofits included:
- An airflow monitor
- Horizontal and vertical sash position sensors
- A zone presence (occupancy) sensor
- Variable-volume Venturi exhaust valves
Face velocity, the speed of the air sucked into the hood, needs to remain constant, at 100 feet per minute (fpm) when in use and 60 fpm otherwise. But when a researcher moves the hood’s sashes, it changes the size of the opening, which in turn alters the face velocity. To keep face velocity constant, the airflow monitor calculates the open area from the position of the sashes and signals the Venturi valves to open or close to adjust the exhaust rate accordingly.
Because rapidly changing science makes future requirements hard to predict, the team chose the valves with the most flexibility. “We could have used an 8-, 10-, or 12-inch valve, but we opted for the 14-inch valves because it gave us the largest range for the turn-down ratios and the greatest flexibility in the labs for the future,” says Fournier.
To enable variable air volume, each hood’s side sashes were permanently closed. Airfoils were installed to pick up heavier-than-air particles. Sash stops were installed at 18 inches, with sensors to sound an alarm when the sash is raised higher than the stop.
Ductwork
Another factor in the project’s economic viability was the decision to rehabilitate and reuse ductwork rather than replace it.
“This was 1973-era ductwork that was lined with insulation,” says Lane. “The insulation was deteriorating, and it was starting to blow dirt and soot into labs and offices. In the best of all worlds, we would have replaced all the ductwork. But we had to keep the building operational.
“So we sent machinery through the ductwork. We sealed all the insulation to reduce the degradation and the amount of material coming into the labs. We cleaned the ductwork and removed debris. We repaired turning vanes. We gave it new life without having to pull it out or replace it.”
The decision to retain the building’s several thousands of feet of ductwork saved millions of dollars, says Fournier.
Air Supply and Exhaust
Each floor’s air handler had to be replaced in its existing mechanical room. To provide air while this work was done, a temporary air handler, sized so it could later be reused elsewhere at the university, was installed on the roof and ducted down the side of the building so it could be plugged in to each floor in sequence.
“We would turn off an air handler on Friday, spend the weekend working through the night to get the ductwork cut away and hooked up to the temporary air handler, and have the building back up and running by Monday afternoon,” says Lane. “It was a very fast turnaround.”
To install the new air handlers in the old mechanical rooms, says Fournier, “the units were broken down, palletized, brought into the building, and re-erected piece by piece.”
Exhaust was similarly phased. A new exhaust air handler, installed on the roof between two penthouses containing the building’s 102 exhaust fans, was ducted into the penthouses and cut over lab by lab.
Work also included installation of 520 new Phoenix valves, which can provide either supply or exhaust; replacement of 102 belt-driven fans with six large direct-drive variable-speed fans; and replacement of the building’s antiquated and failure-prone pneumatic control system with electronic controls.
Outcomes
The decisions to retrofit fume hoods and rehabilitate existing ductwork reduced the project cost, originally estimated at $18 million, to $15.1 million, and enabled the project to be completed on schedule, with continuous occupancy.
The renovation reduced energy use approximately 60 percent and energy cost approximately 76 percent, or $1.8 million per year. As a result, Penn is on track both to fulfill its climate action plan and to pay the interest on the bonds that funded the project. Operating costs—energy plus operations and maintenance—have gone down a full $2 million a year. The project also took a big bite out of Penn’s deferred-maintenance backlog.
The reduced airflow has made labs quieter. “Before, researchers sometimes had to be next to each other in order to have a conversation,” says Andrews. “Now people are having conversations across the lab.” And, surprisingly, the building also smells better. “In the old days, our pressurization was all off,” says Lane. “There was air going everywhere. Now, with modern controls and systems, the air is going where it needs to go.”
Lessons Learned
“These kinds of jobs in occupied buildings are doable,” says Lane, “but only if everyone feels ownership. The only way to achieve that is by talking to everyone all the time and keeping them in the loop. Our CM team had their office in the building, not in a trailer, and they connected with the building occupants every day. You have to value every opinion, and believe what people are saying. Walk down and see what is going on.
“We built a really complicated and detailed schedule, valve by valve, lab by lab, and then changed it if, for example, an occupant asked for another week because they were working on a really important experiment that they couldn’t disrupt,” says Lane. “We made that accommodation by keeping work in the queue for workers to do.”
Involve operations and maintenance staff early in the design phase, to ensure that they will maintain the new systems, advises Lane, and be sure to involve the university architect, even if it’s primarily a mechanical job. “This job was all HVAC and infrastructure, and we weren’t altering the building envelope, but we actually were making some changes that impacted the way the building looked from the outside,” says Lane.
To minimize the time that individual labs were out of commission, the team worked closely with Penn’s environmental health team to precisely time the required safety checks to occur immediately before and after work was done. “You don’t want to just be sitting there with a lab that is not being worked on and that students can’t work in because it hasn’t been cleared for safety yet,” says Lane.
Last, advises Lane, hire extra cleaning staff. “In a unionized environment, the housekeeping staff works within very structured charges that are defined by normal building operations,” says Lane. “In this situation, you need extra people on the job to help you clean up after the workers, keep hallways clean of job materials, keep the equipment out of the way, keep the wires pushed to the side when you are running control wiring. Clean equals safe equals successful. It keeps the building occupants happy.”
By Deborah Kreuze

