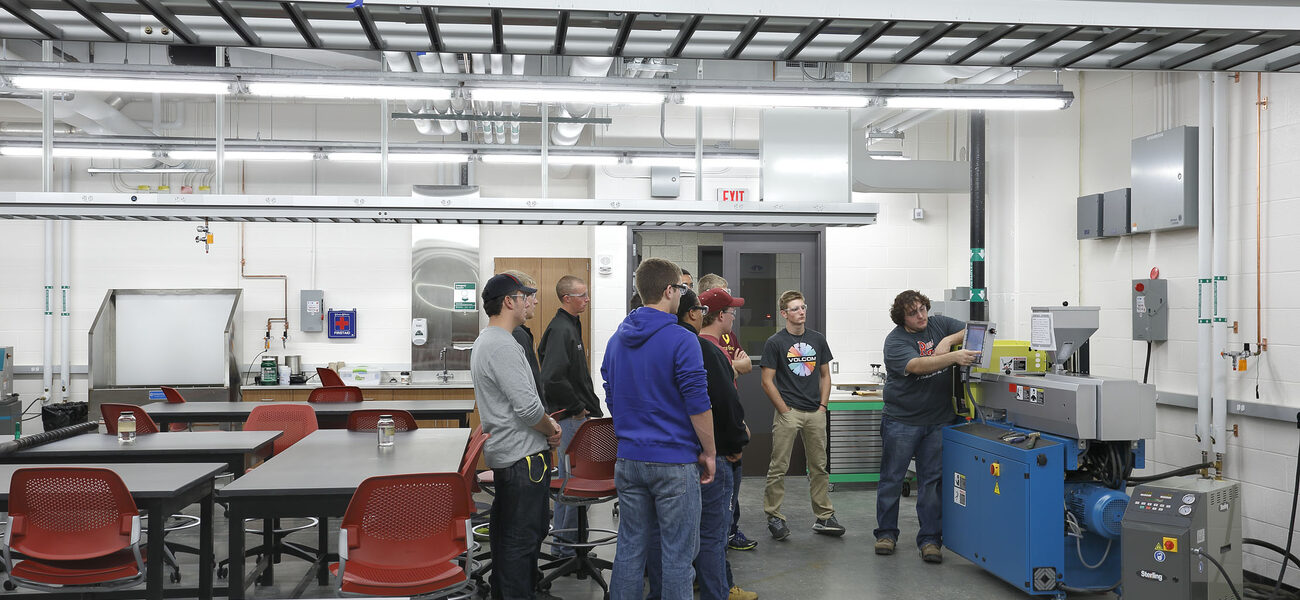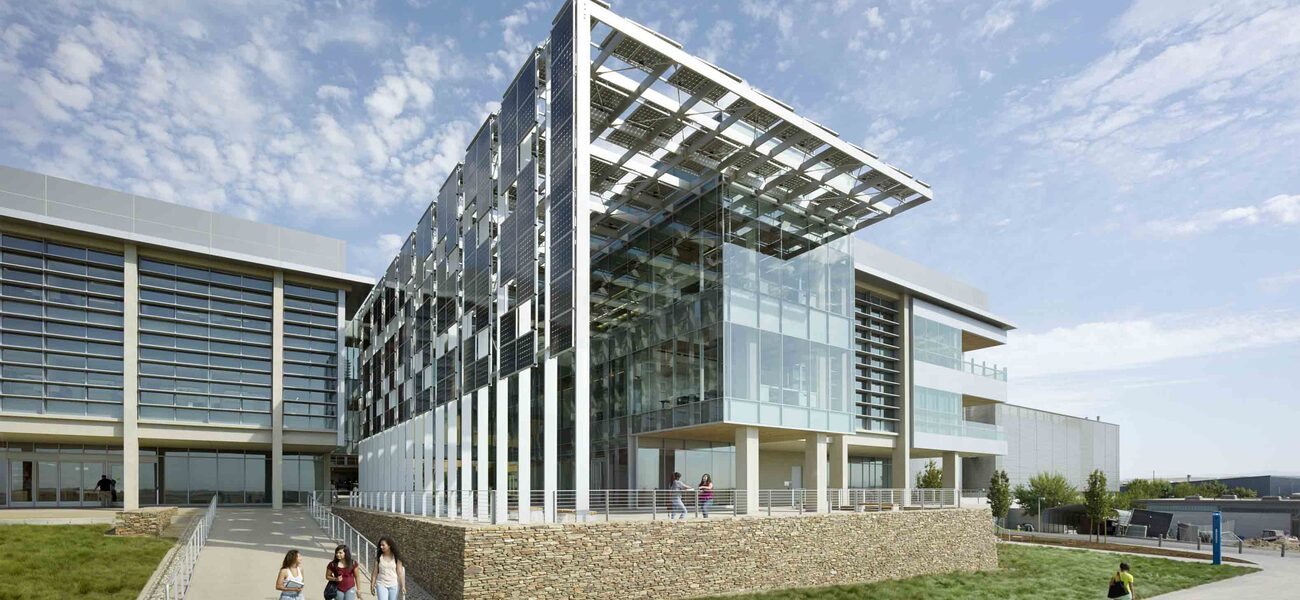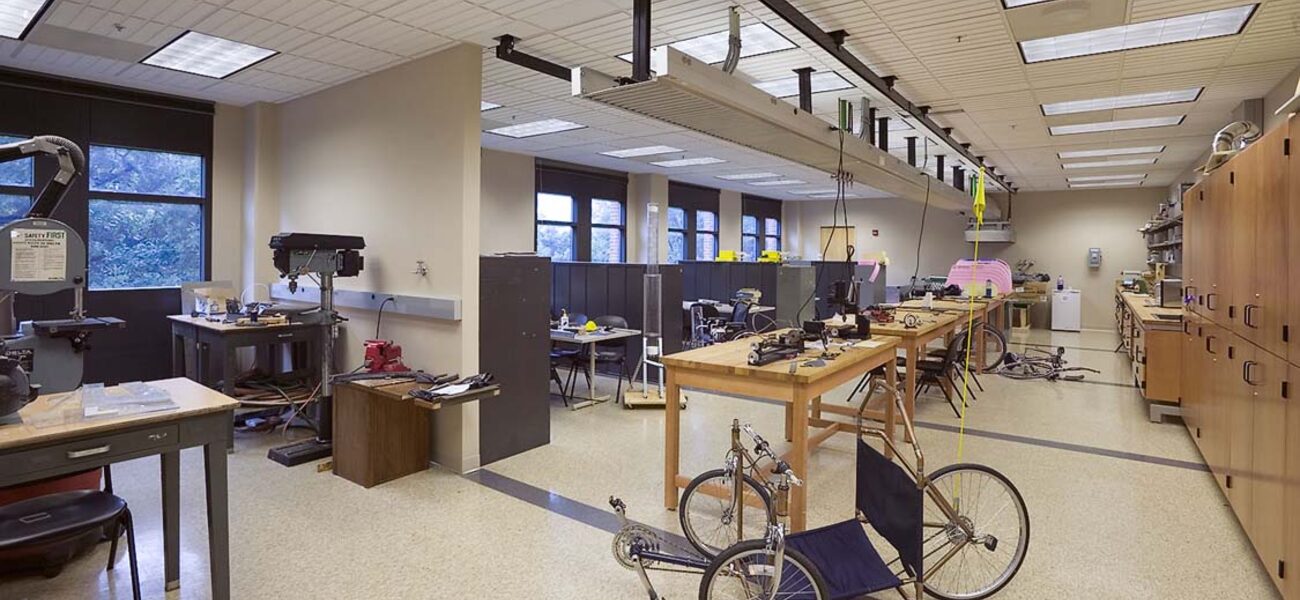Designers of undergraduate engineering learning environments must draw from a broad range of solutions to meet the specific pedagogical needs of each institution, beyond the traditional “wet” or “dry” designation of basic science teaching labs. In addition to designing for appropriate equipment scale, strategies include pairing labs and teaching space, providing a variety of maker or innovation spaces, building fewer two-story high-bay areas, and using scaled options for airflow and ventilation.
“There really isn’t one prototypical engineering teaching lab, or engineering research lab; they are all unique,” says Terry Brown, senior project manager at Research Facilities Design (RFD) in San Diego. “When you get into labs for the engineering disciplines, ‘wet’ and ‘dry’ just don’t go far enough to categorize the space.”
Ultimately, program considerations are the bottom line. “The engineering disciplines are so broad and so specialized, that you might teach mechanical engineering at one institution in one type of lab, and teach it at an entirely differently scale in another institution,” says Sean Towne, a principal at RFD. “The point is to challenge the standard overarching building systems and think about how to right-size and right-scale them for your project.”
Based on their projects for various college and university engineering programs, Brown and Towne have outlined some general guidelines and variables to consider in planning new engineering lab space. An evaluation of engineering project metrics enforces the idea that engineering is taught in a wide range of space types. Some of the benchmarks include:
- Seating requirements ranging from 12 to 48 students, for lower division classes
- Lab areas from 900 to 2,756 nsf (median 1,340 nsf)
- Net square feet per student ranging from 39.4 to 106.7 (median 59 nsf/student)
- Requirements for sink quantity, depending on the program, from zero to four
- Fume hood density ranging from zero to three.
RFD’s database also reveals that engineering labs have a lower overall density of piped services, with a focus on sources of power and compressed air that are provided in a flexible manner to allow change, as program needs shift. Approximately 16 percent of engineering labs have purified water, 25 percent have natural gas, 16 percent have lab vacuum, and 75 percent have lab compressed air. Compare that to organic chemistry teaching labs, of which approximately 92 percent have purified water, 47 percent have natural gas, 82 percent have lab vacuum, and 18 percent have lab compressed air.
Building floor-to-floor heights and planning module widths may also vary more significantly in engineering facilities than in other basic science facilities. Two-story high-bay space and lab planning modules measuring 10 feet 6 inches wide are not always standard. In some buildings a slightly higher single-story vertical clearance is preferable to a two-story high bay, which “sacrifices function,” says Brown.
At the University of Alaska Anchorage Engineering and Industry building, floor-to-ceiling overhead doors open to the exterior service yard, and make it easier to move large equipment indoors to a structural testing lab during the winter. In many engineering programs, 11-foot-wide planning modules provide more flexibility and room for equipment and project space. “It’s not all created equal,” he says. “Engineering labs have different infrastructure needs and floor plates. You don’t abandon the idea of the module, but you have to accommodate the equipment, and there will be certain spaces that won’t lay out according to a traditional module.”
In many engineering programs, the focus of the education is on product realization, from design to implementation and final product, so importance is placed on maker spaces or innovation centers, where students link classroom concepts to hands-on engineering science applications. These spaces—either a single large room or a series of independent, connected rooms—allow physical modeling, prototyping, testing, presentation/display, and storage for the finished product or equipment. The size and scale depend on the program and equipment. For instance, if most of the modeling and prototyping happen on a computer, a lab with benches and computers may suffice.
Industry partnerships and funding for engineering programs often influence these spaces. At Iowa State University, John Deere recruits heavily among graduates of the Department of Agriculture and Biosystems Engineering (ABE) program, and partners with students to design, test, and manufacture new equipment and systems to clean and collect corn cobs for ethanol production and other uses. The company sometimes donates high-tech farm equipment for student use, so most project rooms are sized to hold large machines.
“Understanding the true users is a huge part of planning,” says Brown. “All the required things may fit inside one room that looks like a classroom, or you may need four or five rooms that total 21,000 sf.”
Setting up the Space
Visual links to the environment—such as large windows with a view to the surroundings, a full- or half-height glass wall between paired labs, and additional interior windows—boost daylight, create connections between shared spaces, and put the science on display. “Institutions are weaving it into the architecture to make a statement about their institution and the environment with these buildings,” says Towne. “A lot of laboratory spaces we are designing are based on the idea of bringing light into the labs. There is a significant interest in bringing natural light in all laboratory spaces, either directly or as borrowed light.” The University of California, Merced, Science and Engineering Building (designed by architects at SmithGroupJJR) has an indoor/outdoor teaching lab, with an entire wall open to an outdoor work area, which extends the learning environment and brings in light and fresh air.
Pairing different labs, and teaching labs with classrooms, integrates space, creates fluidity, and provides a way to manage large class or lab sizes by leveraging one instructor across several undergraduate sections: While some students work in the lab space with teaching assistants, others use computer workstations or listen to a lecture at the classroom end of the room. “Providing transparency into and out of laboratories has an aesthetic appeal, because it keeps students engaged when they have visual connections to the lab,” says Towne.
One paired lab layout has a floor-to-ceiling glass wall with sliding glass panels between two labs that each accommodates 24 students. The space can be opened up as needed. Typically, these paired areas have flexible components, like moveable tables or desks, floor or overhead service to easily change workspace configurations, adequate floor space and vertical height for project assembly or big equipment, break-out team discussion areas, storage, and, in some cases, access to a service yard.
The design considerations for different types of engineering programs vary widely. Controlling heat, airflow, and ventilation in engineering labs influences design, but it may not be necessary to accommodate the standard 6 air changes per hour used in many basic science labs. “It used to be that planning systems for laboratories would include just throwing a bunch of air changes at each space, which is not cost effective,” says Brown. Using demand control ventilation options, like fume hoods with automatic sash positioners or occupancy sensors, provides flexibility. Again, design depends on the users. When designing engineering facilities, consideration should be given to an in-between category of laboratory exhaust for unwanted odors. While the air in these labs is still 100 percent exhausted, the air exchange rate is limited to the minimum make-up air required by code.
“While metrics for specific types of engineering spaces are helpful guidelines, the physical and technical program requirements will drive the design,” says Towne. “Consider what works for your institution, and where you want to focus your energies on your programs.”
By Mary Beth Rohde


