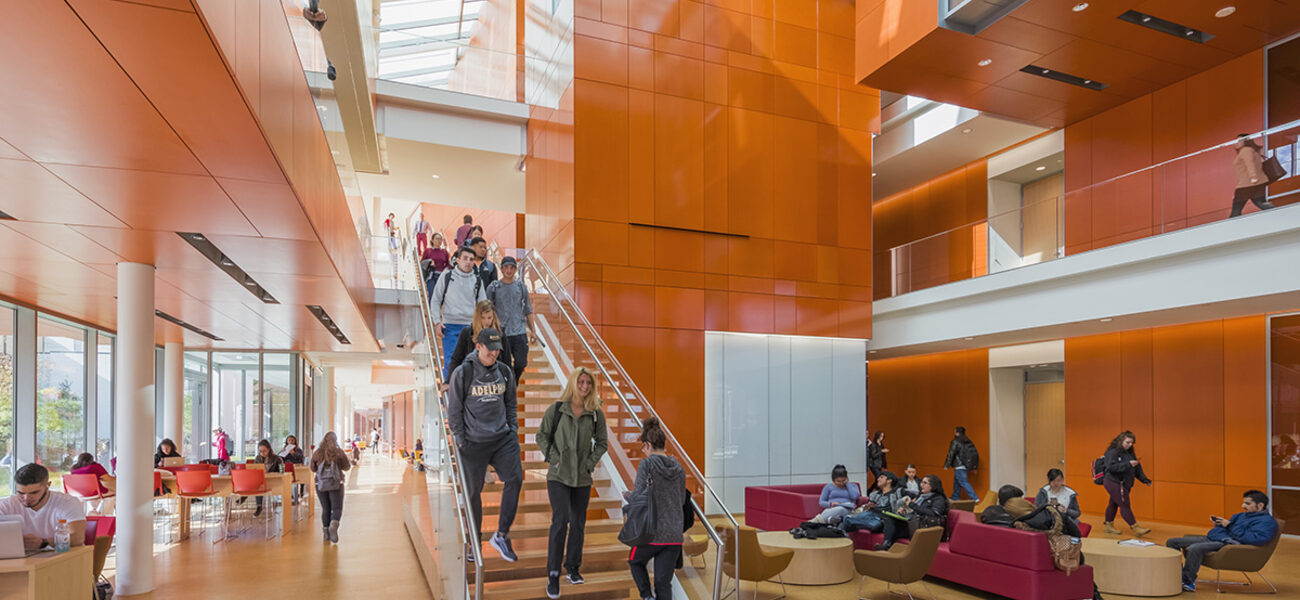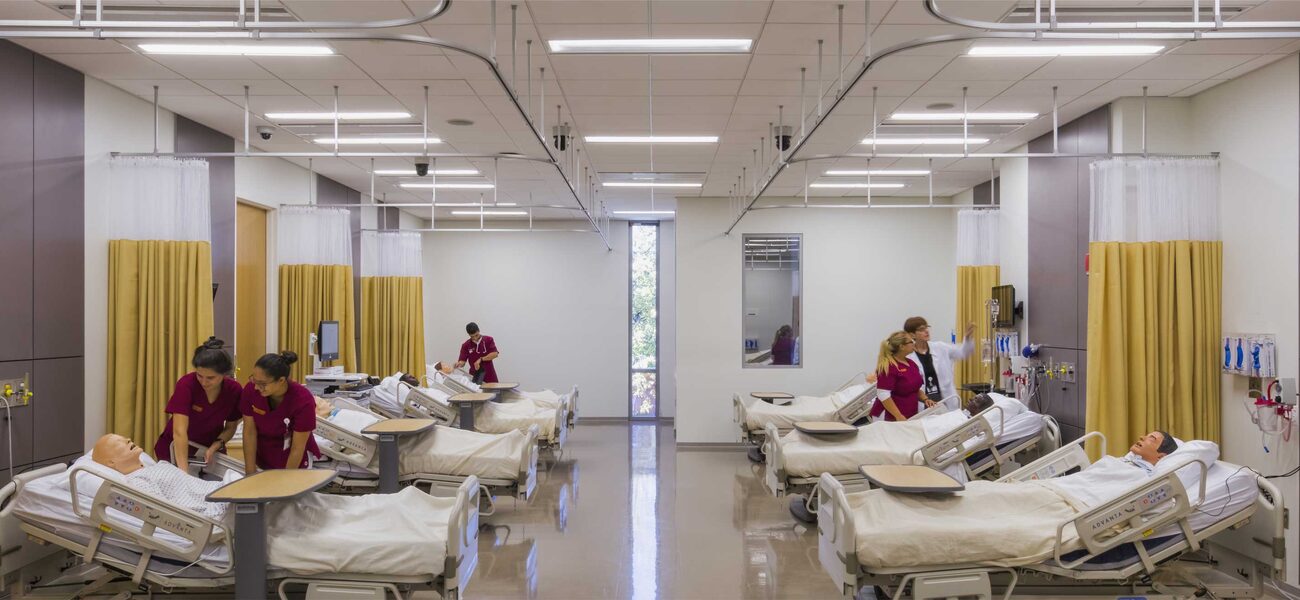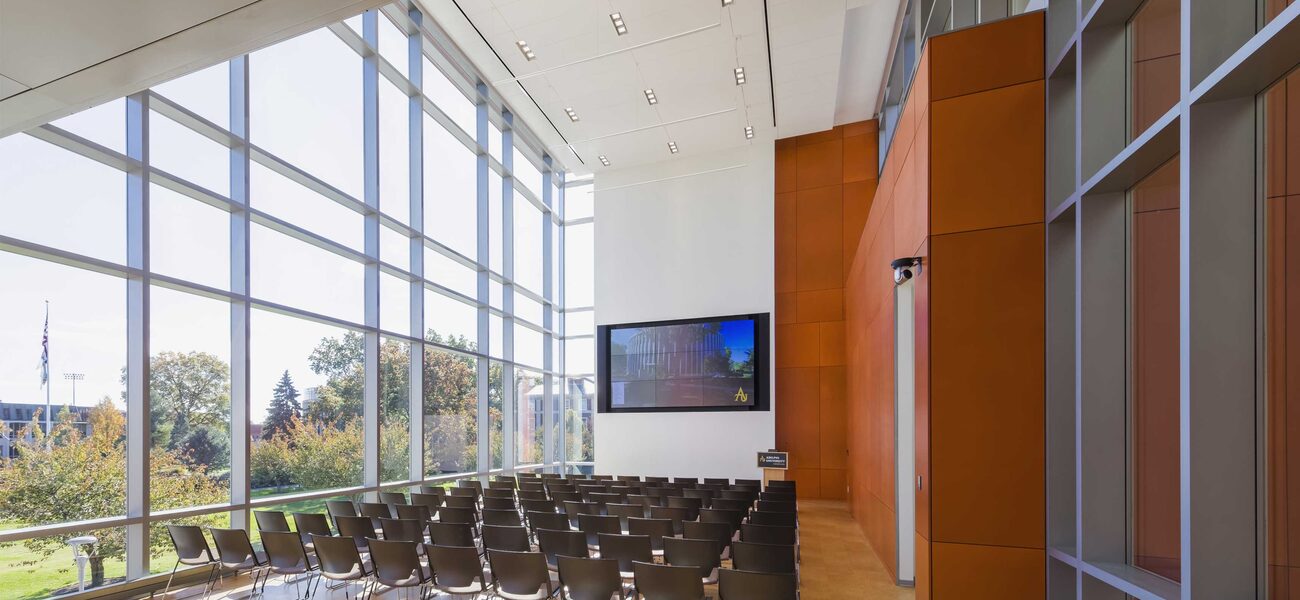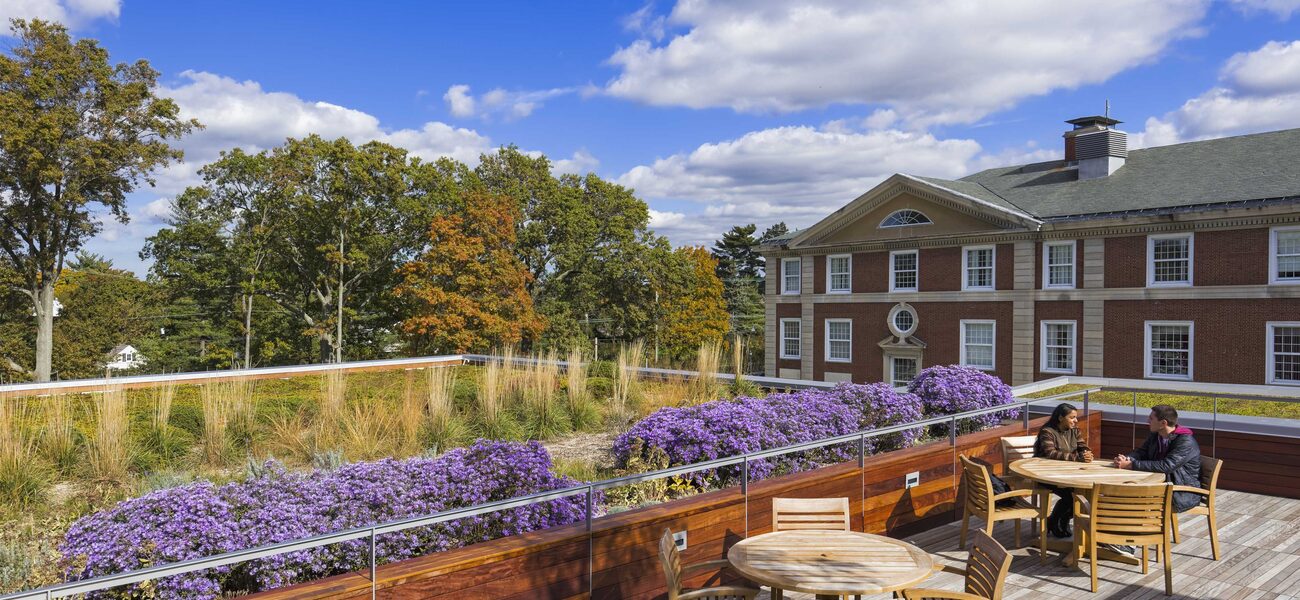The Nexus Building is home to Adelphi University’s College of Nursing and Public Health and the Center for Health Innovation, and serves as a hub for core student services. It is also a welcoming space for prospective families who visit Adelphi’s admissions office, and alumni who access the advancement office.
Prominently located at the entrance to campus, the 100,000-sf building is a visual representation of Adelphi’s commitment to community, collaboration, and academic excellence. The exterior complements nearby historic McKim, Mead & White-designed buildings, while the glass curtainwall secures its position as a contemporary landmark.
The Adelphi campus is an arboretum, so landscape and environmental sensitivity were design drivers. The LEED Silver-designed building features a green roof and terrace, energy efficient systems, clinical simulation, research and informatics labs, and over 15 contemporary learning spaces, adding more than 11,400 sf of classrooms and over 21,000 sf for Adelphi’s health-related programs.
The state-of-the-art facility is L-shaped, integrating with existing campus buildings and a below-grade parking structure. The east wing includes a public Welcome Center, while the larger south wing houses the primary learning spaces.
The south wing’s first floor houses nursing instruction space, seminar rooms, and academic support services—the Learning Center, the Writing Center, and the Office of Academic Services and Retention. Second-floor nursing instruction space includes classrooms and ultramodern simulation labs utilized solely by nursing students, replacing two simulator labs in Alumnae Hall’s Nursing Resource Center. Nexus houses 10 examination rooms, including an intensive care room, a delivery room, and a home-care lab set up like a patient’s house. The exam rooms have closed-circuit TV to observe student performance. Administrative offices occupy the wing’s third floor, including five seminar and conference rooms.
Joining admissions in the Welcome Center wing are the Center for Career Development, the Office of Alumni Relations, and the Office of University Advancement, all on the second floor.
A three-story glazed commons at the intersection of the wings serves as the central connector for the varied programmatic elements, including a two-tier meeting room that can accommodate 60 people. Flooded with natural light, the space extends the existing campus pedestrian passageways through and alongside the building. The building also includes classrooms for all Adelphi students.
The project received AIA Philadelphia Chapter’s Silver Award, Unbuilt in 2014 and AIA Pennsylvania Chapter’s Merit Award, Unbuilt in 2013.
| Organization | Project Role |
|---|---|
|
Ballinger
|
Architect
|
|
Damon G. Douglas Construction
|
Construction Manager
|
|
Ballinger
|
MEP and Structural Engineers
|
|
The Sextant Group
|
Audio Visual
|
|
Nelson & Pope
|
Planning
|
|
Ballinger
|
Interior Design
|
|
Faithful+Gould
|
Cost Estimating
|
|
MNLA
|
Landscape
|
|
The Lighting Practice
|
Lighting
|
|
KONE Inc.
|
Electric Traction Elevators
|
|
Trane Company
|
Air Handlers
|
|
Intelli-Tec Security Systems
|
Atrium Smoke Control System
|
|
Hunter Douglas Contract
|
Exterior Roller Shade Sun Control
|
|
Cummins Power Systems LLC
|
Emergency Back-Up Generator
|
|
Evapco, Inc.
|
Cooling Towers
|
|
Trane Company
|
Helical Rotary Liquid Chillers
|



