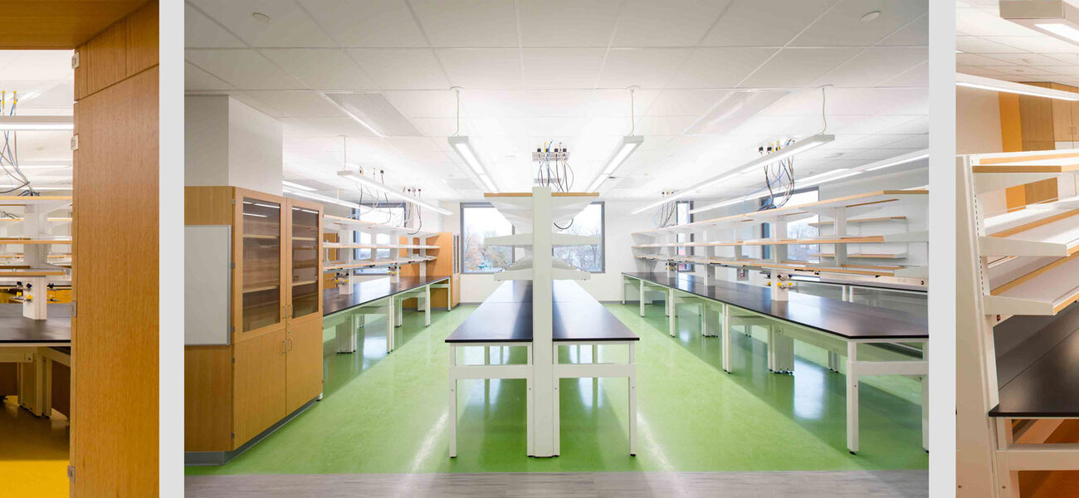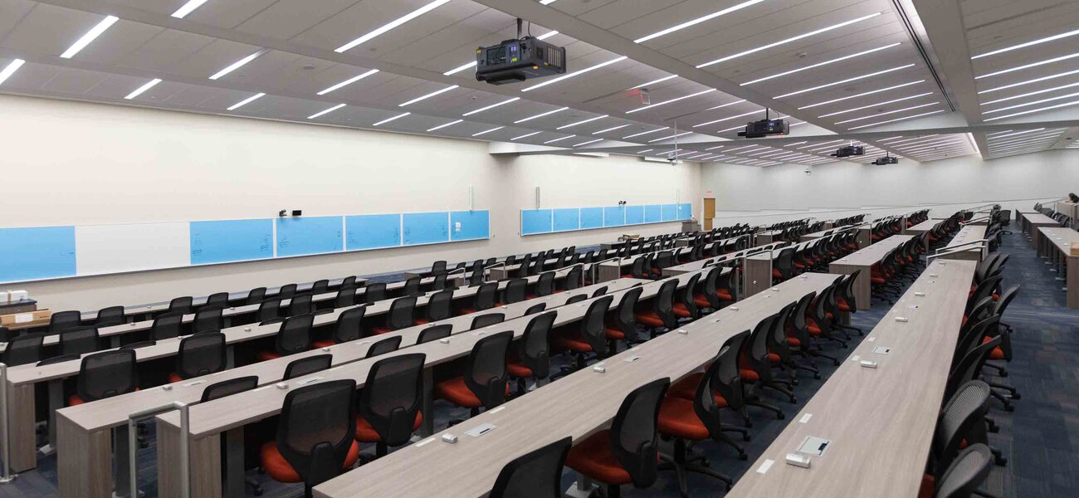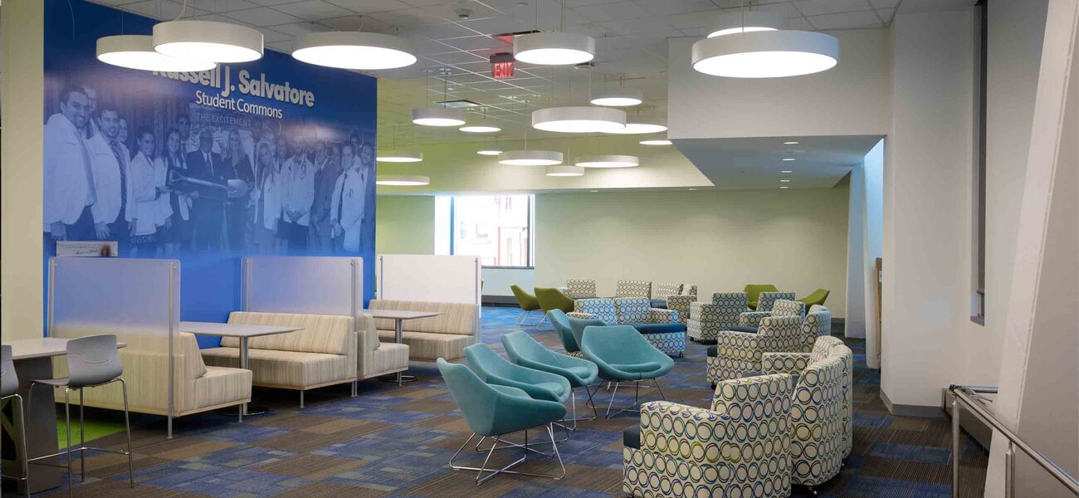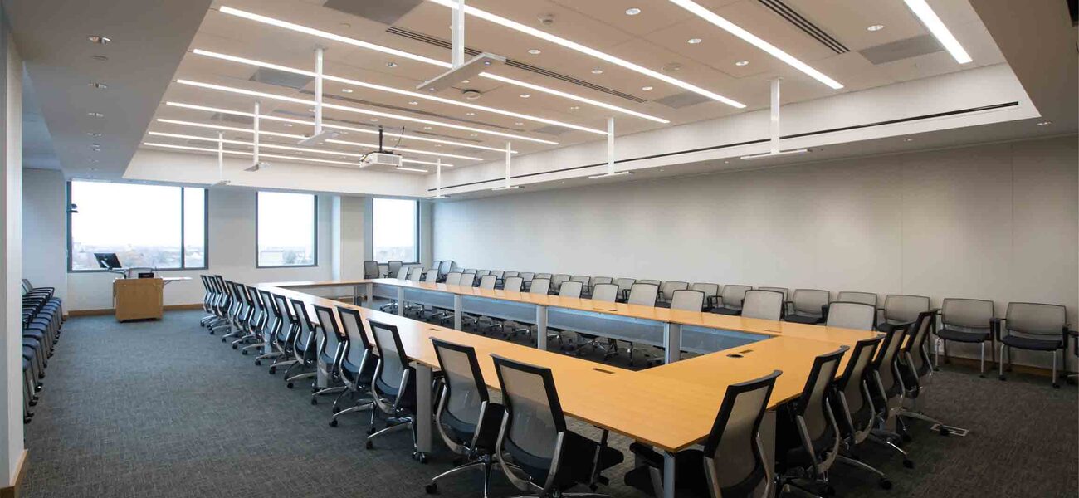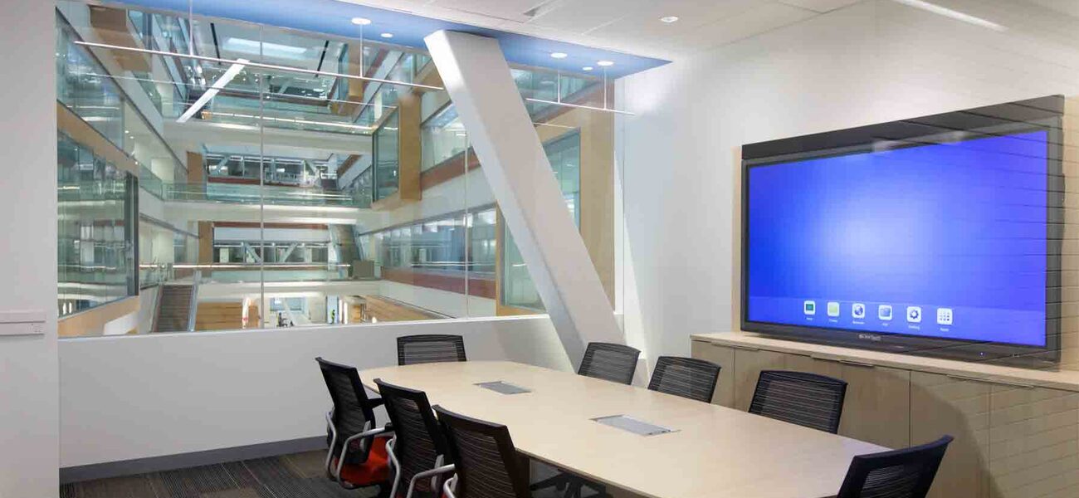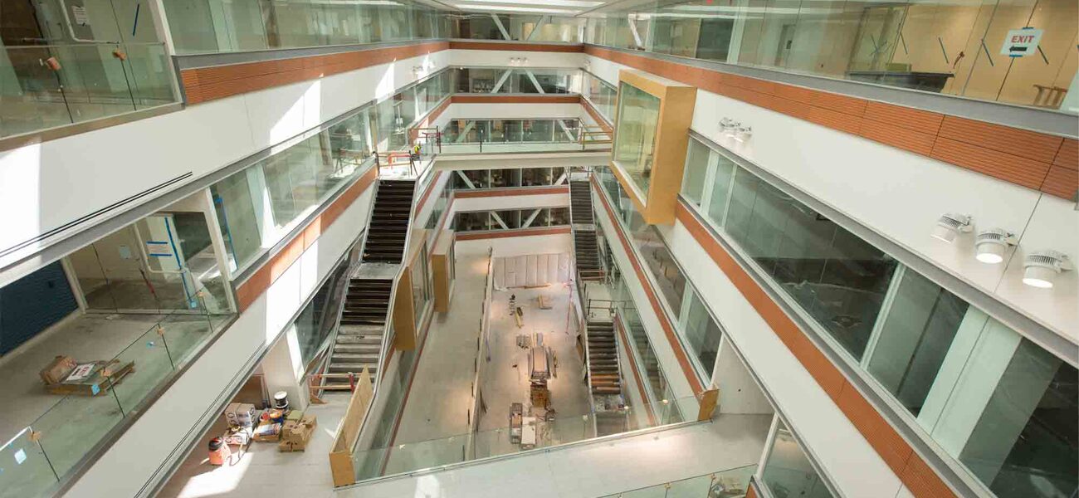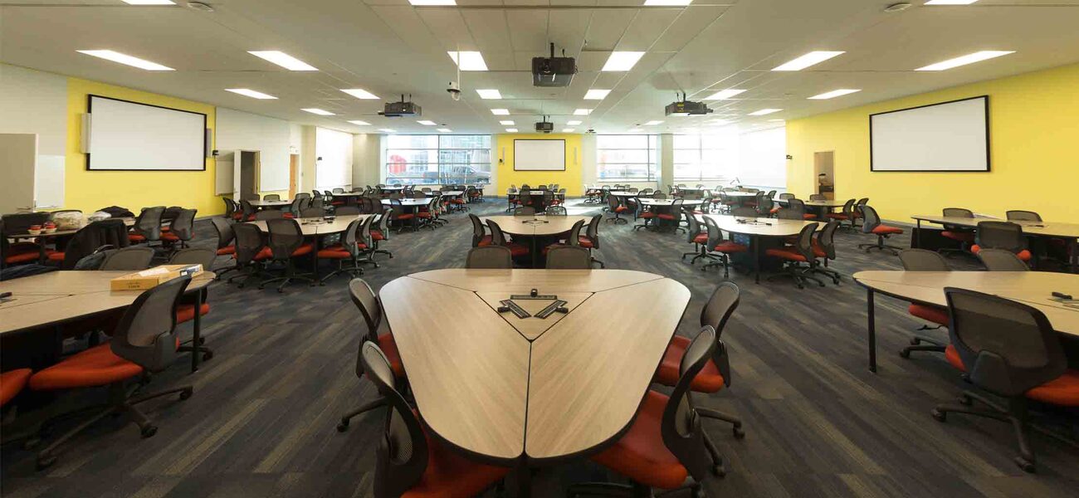The new Jacobs School of Medicine and Biomedical Sciences at the University at Buffalo returns UB’s medical school to downtown Buffalo and allows it to increase enrollment by 25 percent, with the goal of pursuing breakthroughs in biomedical research and transforming healthcare in Western New York. Three research floors are sandwiched between the classroom and lecture hall areas on the lower floors—which include a transit hub on the ground floor—and the more specialized teaching spaces on the upper stories. Deliberately positioned as a gateway to the medical campus, two L-shaped structures are linked by a six-story, light-filled atrium featuring multiple collaboration areas.
Active learning classrooms that seat as many as 180 students feature triangular tables outfitted with technology that allows students to share their work with their peers, as well as receive transmissions from the instructor. Small technology-rich classrooms and study spaces are scattered throughout the building. Laboratory spaces are located on the third, fourth, and fifth floors. Biomedical research labs have a variety of open configurations and are used by the five main departments of the School of Medicine: Biochemistry, Microbiology and Immunology, Pathology and Anatomical Sciences, Pharmacology and Toxicology, and Physiology and Biophysics.
The sixth floor contains a variety of simulation labs: The 11,000-sf Behling Simulation Center, which features eight flexible clinical rooms, a surgical/anesthesia suite, a homecare room, and a pharmacy office, as well as anatomically correct mannequins for procedure training. At the Clinical Competency Center, students participate in scripted clinical scenarios with standardized patient volunteers.
Students and residents will also be trained in surgical suites and robotics suites, in addition to the traditional gross anatomy labs.
Other spaces include a 5,000-sf reading room/library for quiet study, and a student commons/break room with pool and foosball tables. Classrooms and offices surround the atrium, and conference rooms on each floor are cantilevered. Study nooks are tucked along the main staircase leading from the ground floor to the atrium.
The new facility allows the Jacobs School to expand its class size from 144 to 180 students, training many more doctors to address local and national physician shortages. By 2021, the school’s enrollment will reach 720 medical students, plus doctoral and master’s degree students.
That expansion, in turn, boosts UB’s ability to recruit and retain world-class faculty with medical expertise in specialties needed in the region. The move to the Buffalo Niagara Medical Campus bolsters the city’s biomedical sector as a catalyst for regional economic development. Medical innovations are expected as a result of increased synergies with the clinical and research partners on the medical campus, creating new medical technologies and spin-off businesses.
The facility is targeting LEED Gold certification.
| Organization | Project Role |
|---|---|
|
Foit-Albert Associates
|
Associate Architect
|
|
Gilbane
|
Construction Manager (Joint Venture)
|
|
The LiRo Group
|
Construction Manager (Joint Venture)
|
|
Vanderweil Engineers
|
MEP/FP Engineer
|
|
Ysrael A. Seinuk, PC
|
Structural Engineers
|
|
Jacobs Consultancy
|
Lab Planning
|
|
Baer Associates Inc.
|
Cost Estimating
|
|
Shen Milsom & Wilke (SM&W)
|
Acoustical Engineer
|
|
CPP, Inc.
|
Wind Engineering
|
|
Mueser Rutledge Consulting Engineers
|
Geotechnical Engineer
|
|
CBBLD, Inc.
|
Lighting Designer
|
|
Joy Kuebler Landscape Architect
|
Landscape Architect
|
|
OC River Laboratory Furniture
|
Lab Casework
|
|
TMI Climate Solutions
|
Air Handlers
|
|
Labconco Corporation
|
Fume Hoods
|
|
Andover Controls
|
Building Automation System
|
|
Bison Elevator Service, Inc.
|
Elevators
|
|
Atelier Ten
|
Sustainability Consultant
|
