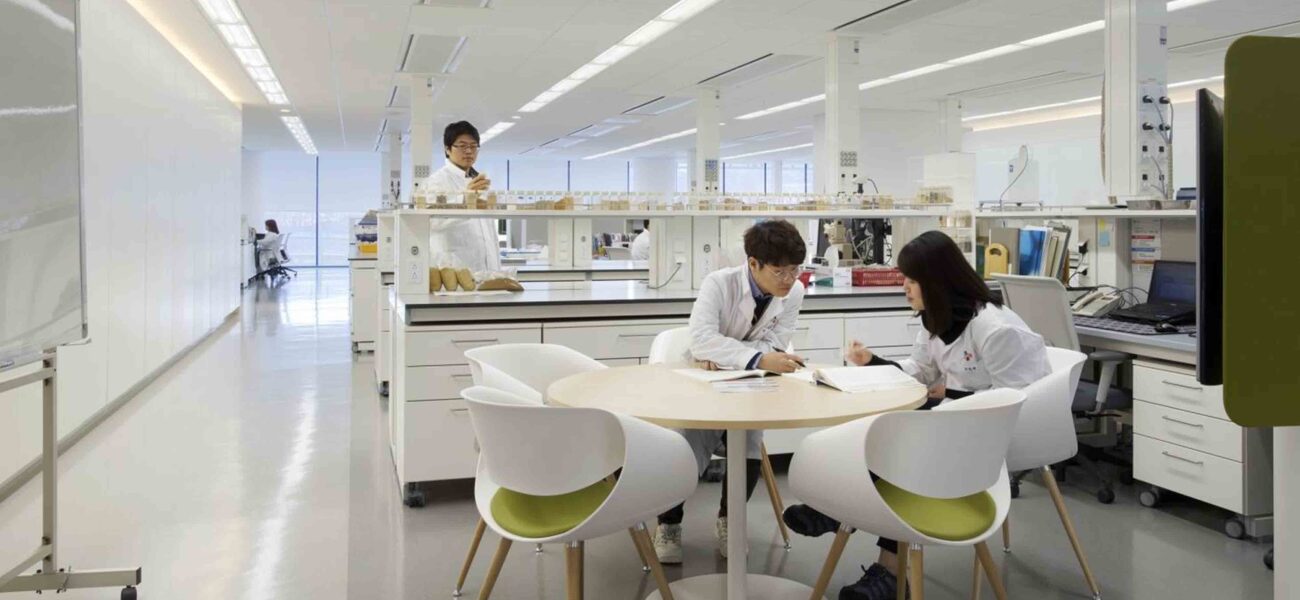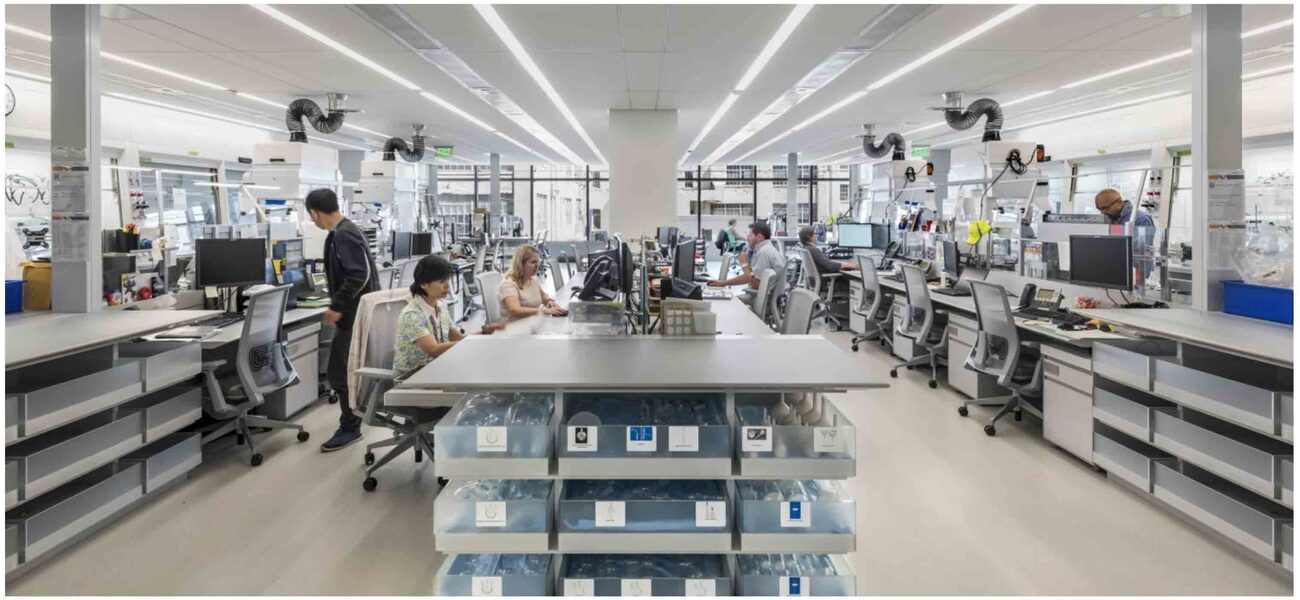The new scientific workplace (NSW) transcends departmental and organizational boundaries to create a high-performance open environment that fosters multidisciplinary collaboration, creativity, productivity, innovation, and product development. While the concepts of multidisciplinary teamwork and open buildings are not new, the NSW uses an overarching approach to ensure a facility is flexible enough for future development, and provides an environment that attracts top scientists.
“The NSW is incredibly inspiring, as the entire building works to create a high-quality, highly branded lifestyle experience that was designed to attract the best scientists and stimulate creativity through interaction,” says Sara Schonour, vice president of CannonDesign. “In this melting pot for the mobile scientist, multiple disciplines are thrown together in an interactive cocktail of continuous collaboration fueled by high technology and hotel-style amenities.”
Historically, labs have been designed with fixed casework to accommodate researchers by putting all necessary resources at their fingertips, often cluttering the lab, creating unsafe environments, making it difficult for those in the lab to easily collaborate with others, and impeding future flexibility.
“The old methodologies tried to provide a universal flexibility,” says Matthew Malone, practice leader for science and technology at Perkins + Will in New York. “The NSW provides a tailored flexibility.”
The NSW is custom designed to meet the functional, financial, and special research and teaching needs of a specific institution. It represents a shift in workplace culture where numerous disciplines work seamlessly together to reinforce a company’s values in an engaging environment that enhances discovery discussions, knowledge creation, and product improvement across the business, and increases the speed to market.
Designing a successful NSW requires insight into how satisfaction with the work environment is linked to higher productivity of users and an understanding of which technological advances are needed to support the open lab concept, increase flexibility, and save energy.
Choice of Workplace Settings
Facilitating teamwork and discussions between multiple disciplines begins by providing researchers and staff with a variety of work settings where they can concentrate on individual work in focus rooms and quiet areas; collaborate with colleagues in teaming spaces, huddle areas, or conference rooms; connect at social hubs, such as cafés or lounges, for casual ad hoc conversations; and comprehend and learn new skillsets in training areas, seminar rooms, or libraries.
The convenience of public, private, social, and professional places enriches the work experience, maximizes scientific processes, and improves efficiency.
“Researchers or knowledge workers have various activities throughout a typical day,” says Myung Kim, former associate vice president at CannonDesign. “Proximity to daylight, views and a connection with nature, intriguing design treatments, and flexibility/choice give the users unique experiences and opportunities.”
CannonDesign provides insight into how they helped CJ Corp. in South Korea and Novartis in Cambridge, Mass., create a successful NSW. CJ Corp., a pharmaceutical, biotechnology, and food research company, now has approximately 50 different types of spaces where workers can meet, collaborate, rest, and rejuvenate in cafés, terraces, micro test kitchens, coffee areas, seminar rooms, library, discovery workshops, lounges, a living forest, water garden, spa, fitness room, and sleeping pods.
With CannonDesign as the architect of record for the Novartis project, in association with design architects Maya Lin Studios and Toshiko Mori Architects, the team worked to create an ideal work environment for research, with specific emphasis on increasing the exchange of knowledge and levels of interdisciplinary collaboration.
Strategic Design Elements
Transforming an environment into an NSW requires strategic planning and sometimes radical design changes to accommodate the needs of an organization and its staff. Lab planning, the use of technology, structural features, the inclusion of various types of work settings, and MEP needs must be synchronized during the design phase. It is also helpful to obtain user input during design to educate them about the design approach and to ensure buy-in for change management.
The laboratory environment must support collaboration and creative interaction by using technology, removing visual and physical barriers, utilizing the most efficient lighting, maintaining access to necessary support areas and equipment, having an efficient maintenance program to eliminate clutter and provide a safe workplace, and integrating infrastructure with flexibility tailored to each organization.
CJ Corp. sought to consolidate its various business entities into a new 1-million-sf research and development facility. Novartis wanted to establish a pilot research space to help the company collocate multiple rental properties in Cambridge. Both projects focused on workplace strategy, lab planning, lighting design, and MEP engineering.
Workplace Strategy and Lab Planning
A universal grid system, consisting of three 10.5-foot planning modules, makes it easy to transform the inside of a space without having to do any dramatic work to the infrastructure, making interior spaces infinitely adaptable. A universal bench increases flexibility and the utilization of labs and desks. This bench design changes the traditional 6-by 2.5-foot bench to one that is 5 feet long and 2.5 feet deep. The new bench is on wheels and can be configured in linear, T-shape, U-shape, or L-shape depending on team, project, and process.
“Transcending from the old notion of lab and office, the universal bench can be used for both instrumentation and desk activities,” says Schonour. “This allows greater flexibility to scale up or down instrumentation or headcount for a multitude of changing environments, such as contractors or summer interns. This eliminates the need for write-up space in the lab and encourages more open teaming spaces. Basically, people sit with their phone and desk, and then they also do benchtop instrumentations at the same locations in this open lab environment.”
Creating an NSW at CJ Corp. meant grouping open and enclosed labs together. Fixed elements, such as safety stations, sinks, reagent cabinets; and tall equipment, including fume hoods, biosafety cabinets, clean benches, and refrigerators/freezers, are located along the building core. The tall equipment is also enclosed to provide a safer working area and effective ventilation for equipment load. The reagent shelf is limited to one at the lab bench, and upper shelves are eliminated to enhance safety and permit daylight penetration, views into other areas of the lab, and general lighting proliferation.
NSW facilities often provide open teaming spaces throughout the lab environment, so researchers can have ad hoc conversations in the work area instead of going to a conference room. Private offices were eliminated at Novartis to provide write-up at the bench and a variety of lounge, meeting, and collaboration spaces.
Lighting and MEP Considerations
Providing sufficient daylight access and proper lighting in work areas is essential in an NSW. Overall ambient lighting with task lighting at specific benches and work environments offers the best approach. This allows the most energy-intense lighting to be localized at the bench and equipment where it is truly needed, and eliminates the need to provide augmented light levels across the entire lab.
“As bench layouts are reconfigured, the task lighting moves with the furniture, ensuring a consistently high-quality visual experience regardless of physical location,” says Schonour.
The biggest challenge with lighting at CJ Corp. was deciding whether to use fluorescent lights, which are cheaper to install, or LED technology, which is more expensive upfront. LED lights were selected after a lifecycle analysis showed they are more energy efficient and easier to maintain, amounting to long-term savings.
CannonDesign helped to create a new articulating bench task light to allow Novartis to realize maximum flexibility. Users can adjust the head and body of the fixture, which features on-board controls and occupancy sensing.
In addition to the most efficient placement of lighting, MEP factors must be considered when designing an NSW. An active chilled beam system can be synchronized with the universal grid system, so it will not require reconfiguration in the future but will offer effective ventilation and temperature control as bench layout changes.
CannonDesign developed custom MEP design and distribution strategies to support actual lab functions at Novartis, rather than using rule-of-thumb assumptions. Each of the two lab towers at Novartis has a dedicated service core, in addition to the public core. Point-of-use areas, where consumables like gloves and flasks are stored, are situated on service pathways adjacent to the cores. Keeping clear paths from the service cores to the point-of-use areas allows consumables to be delivered more quickly in and out of the research area.
Best Use of Technology
Using technology and conferencing tools in the open lab area enhances collaboration and blurs the lines between office and lab.
“By creating dry erase walls and audiovisual monitors in the open teaming areas, researchers can easily exchange ideas and data,” says Kim. “Of course, collaboration spaces remotely separated from the lab environment enable researchers to enjoy food and beverages and a change of scenery from the lab.”
Novartis assigns an iPad to each researcher for downloading research data from analytic equipment and ordering consumables just in time for delivery. The consumables are stored centrally campus-wide, freeing up research space in the labs.
Novartis stores shared analytical equipment in tech zones surrounded by glass, permitting transparency into the labs. The zones include overhead services and a solvent delivery system.
The new scientific workplace provides opportunities for increased collaboration, innovation, and speed to market, while providing an environment that is energy efficient, flexible, and less costly to maintain.
“Creativity can’t be brought about by the building, but the building can enable it,” says Malone.
By Tracy Carbasho

