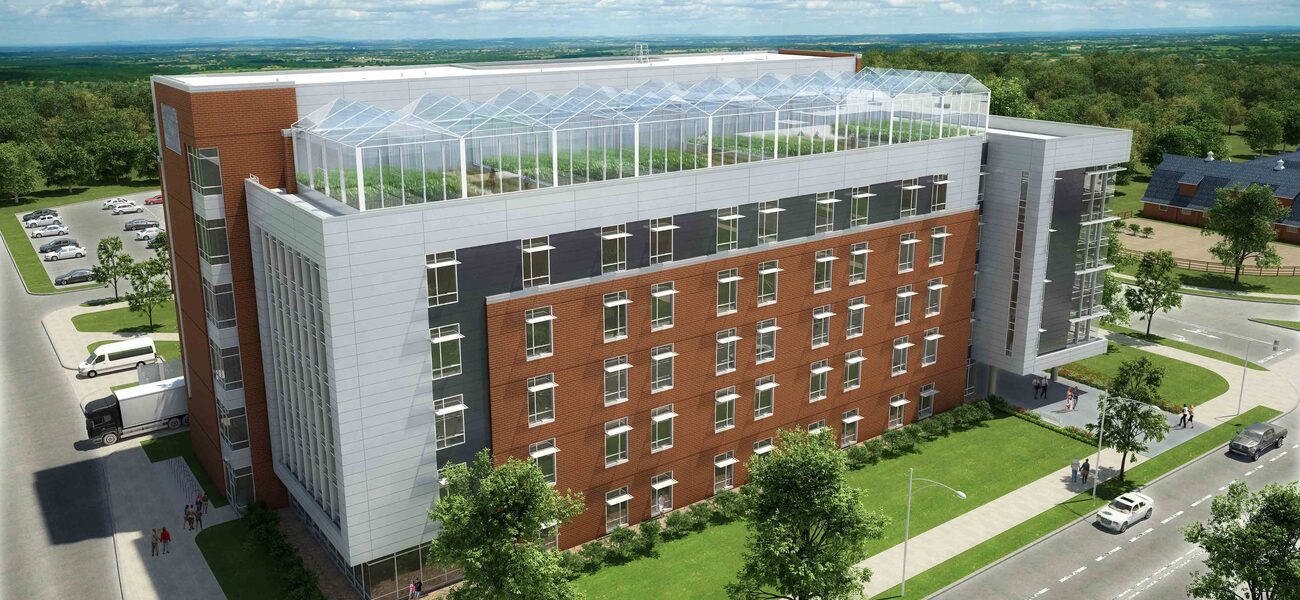A leader in the field of plant sciences, Iowa State University, in Ames, Iowa, is recognized as a pipeline of new ideas and talent for the state’s massive agriculture industry. Yet despite explosive growth in biosciences enrollment at both the undergraduate and graduate levels, the most recent biosciences building was 30 years old and “bursting at the seams,” says Mark Rhoades, chief design officer and principal, The S/L/A/M Collaborative.
A planning effort initiated in 2012 to determine how to support current and future growth triggered a deep dive into what had become an alphabet soup of physically dispersed research and program enterprises with complex reporting structures that crossed departmental lines. Over the years, outdated space allocations had produced significant imbalances, such as large labs occupied by research-inactive principal investigators, while advanced teaching labs were held in rooms that were half the size of contemporary metrics. Undergraduate teaching labs were scheduled from 8 a.m. until 10 p.m.
With an infusion of $80 million in the offing (compared to an estimated need of $300 million), the overarching challenge was to use the available funding to yield the biggest current impact while paving the way for future facilities investment. It became clear that realignment based on research and teaching affinities was necessary.
“They needed a methodology to continually grow and reposition space as needed,” says Rhoades. “They thought of just adding a new facility, but our study showed them how to build new and leverage existing buildings to become part of the future for biosciences at ISU, while aligning with the overall campus master plan, itself in the process of being revised.”
The $80 million was designated primarily for two projects: renovation and a 64,000-gsf addition with 10 new teaching labs in the existing Bessey Hall, and construction of the 126,000-gsf, S/L/A/M-designed Advanced Teaching and Research Building (ATRB), which is opening this month. The new building will operate under the ownership of the plant pathology department, but its labs will be available for transdisciplinary work.
With the imperative to satisfy a vast number of stakeholders, the planning initiative was led by the ISU provost rather than by deans of the individual colleges. Much attention was paid to establishing a “fairness doctrine” to assure faculty that even-handed governance policies would apply to all building and space decisions.
The resulting plan called for a significant cultural shift, from the old model of PI-specific labs to flexible, adaptable, shared research environments. After unraveling the intricate web of partner programs and adjacencies, it was decided to cluster faculty in neighborhoods based on research affinities. All shared equipment would be moved out of individual labs and consolidated in core facilities, such as plant chambers or the greenhouse atop the ATRB.
New space standards were introduced to reflect peer-institution benchmarks. Found to be operating at approximately 400 nsf per person, research lab allocations shrank to 150 nsf per person, with two PIs per 1,200-sf lab. Non-chemistry teaching labs were enlarged to a standard of 55 nsf per person, with chemistry labs at 75 nsf per person (compared to a low of 22 nsf in the past).
Post-doc and graduate students were given same-size desks and moved from small six-person rooms to open, pooled space that can accommodate up to 50 people. Scattered on every floor and proximate to research, the group spaces are furnished with soft seating, writing surfaces, and areas for both formal and informal collaboration.
“This more flexible arrangement allows research groups to flex from semester to semester based on need, without any impact on the architecture or support requirements,” says Rhoades.
While most of the ATRB is dedicated to research, two advanced teaching labs are located on the first floor. This serves the purpose of bringing undergraduates into the facility, putting science on display and encouraging their interest in the diverse programs housed within.
The ATRB, combined with the Bessey Hall renovations and expansion and a few other small projects, will provide a significant seat increase in instructional lab space for ISU biosciences programs.
“There is still a lot to do, but we have had the opportunity to envision how to do things tomorrow, not just today, and now we have a roadmap of how to get there,” he concludes.
By Nicole Zaro Stahl
