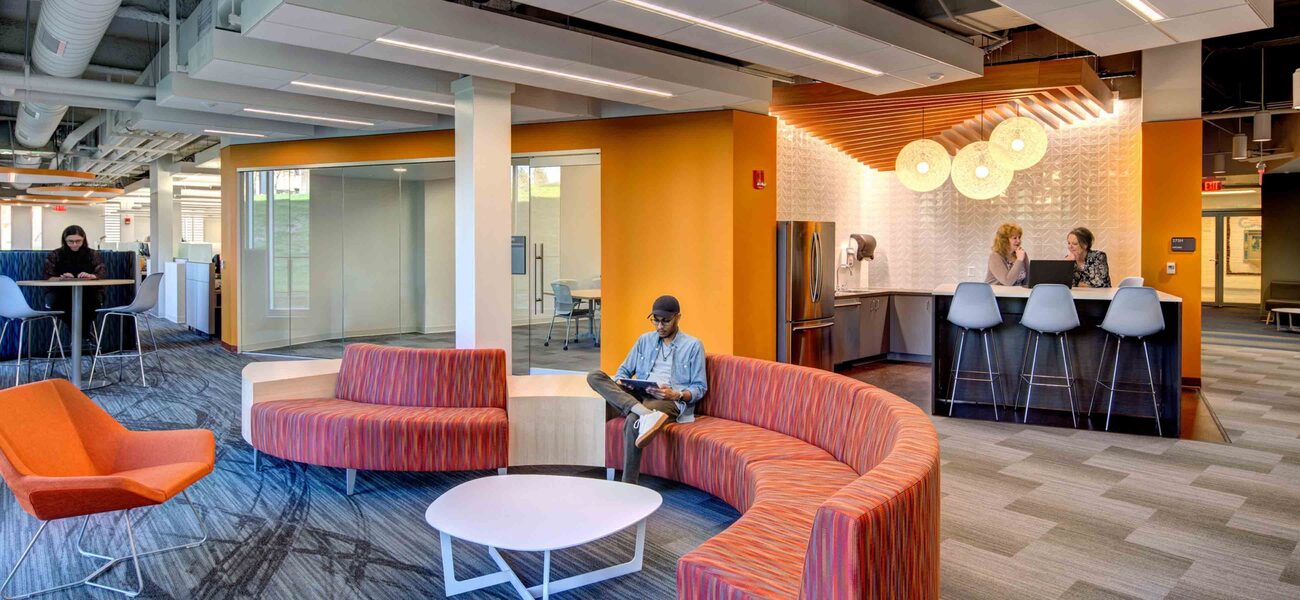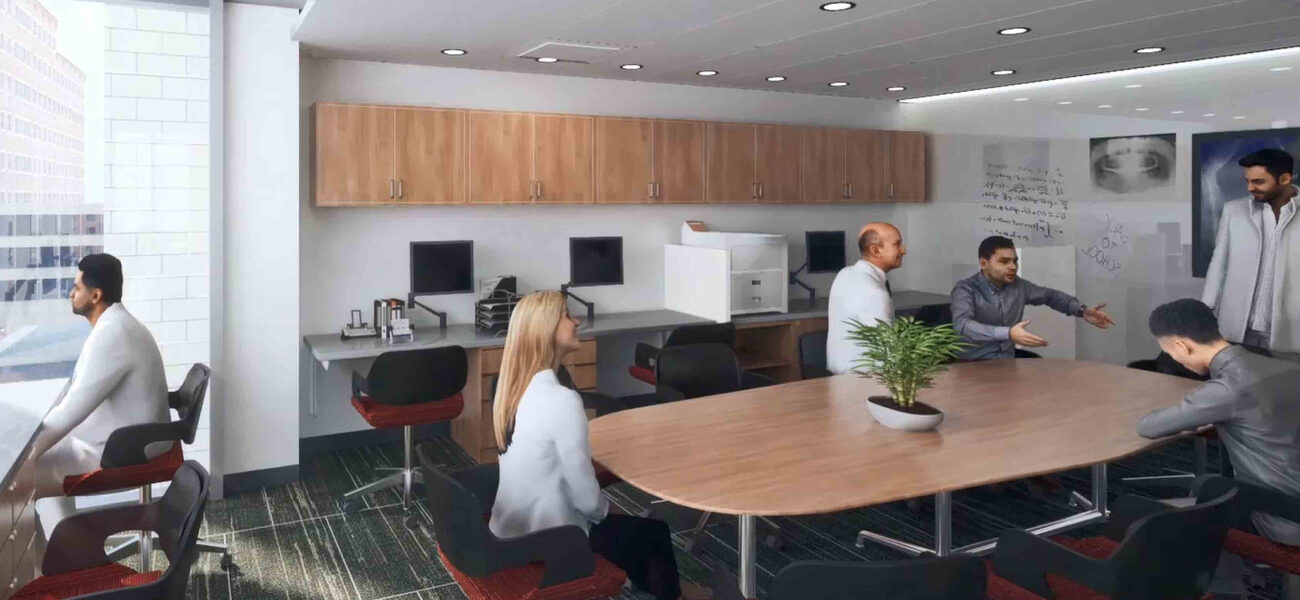Anyone who has ever set foot in a hospital knows the scene: doctors, nurses, residents, and interns huddling in the hallway discussing a patient’s care. For any number of reasons, that is not the best way to confer, but traditional academic medical centers offer few alternatives. The situation is exacerbated by the increase in adjunct faculty who lack even scattered departmental resources like office space. At the same time, millennials are entering academic medicine with even higher expectations—of greater collaboration, pervasive technology, and continuous connectivity.
For medical students, clinical simulation and training are their learning experiences, and the design of traditional academic medical centers reflects that; but for the faculty, these are workplace activities. Academic medical centers are starting to rethink the design of these high-cost, programmatically narrow environments to provide clinical faculty the space they need: Small-group collaboration spaces; smaller spaces for one-to-one consultation with students or colleagues; and touch-down space—transient workspace where they can assemble everything they are doing on campus and at the other sites where they also have responsibilities.
Those doctors in the hallway “are using space in an ad-hoc way,” says David Johnson, higher education practice strategist at SmithGroupJJR, Inc. “If there is no dedicated space for these activities, they may be less productive and engaged than they might be otherwise.”
The Changing Face of Clinical Faculty
Clinical faculty are not the same as they were decades ago: A higher percentage than ever before are women and minorities, and the digital natives of the millennial generation, who were educated in collaborative team-based settings, are entering academic medicine. Additionally they are entering a different workforce, where two-thirds of faculty are no longer tenured or tenure-track permanent hires, but are instead part-time adjunct or contingent faculty. Even with the opening of new medical schools and significant increases in enrollment over the past 15 years, there has been no growth in tenured and tenure-track faculty and a significant growth in non-tenured faculty.
In 1969, 78 percent of university and academic medical center faculty were tenure-track or tenured; by 2009, that number had plummeted to 33 percent. Fewer than 50 percent of faculty at research universities are tenure-track, and a significant percentage of them are part-time, resulting in a high degree of mobility among faculty who spend only a portion of their work week on campus. The non-tenure-track faculty, therefore, often operate without the departmental resources and structures available to their tenured and tenure-track colleagues.
“They are transient, and this is going to be an issue for us,” says Johnson. “They don’t have access to the full ecosystem of space that is necessary for them to be fully engaged in the mission of the university.”
The new generation of faculty is also arriving with different expectations than their predecessors. They are accustomed to having mobile technology available at all times, and being able to communicate and network with it no matter where they are.
“We need to be able to accommodate that real-time communication at multiple scales, not just for mobile devices, but in the form of telepresence and other more sophisticated forms of interaction,” says Johnson. “And we need to recognize that complex problems are not solved by individuals, they are solved by networks that are global.”
“It can have significant implications for what it means to be working as a faculty member in a setting like this,” says Chris Purdy, higher education practice director at SmithGroupJJR, Inc.
Space Solutions
To satisfy the needs of its changing workforce, academic medical centers are starting to introduce different kinds of spaces to support interprofessional and transdisciplinary education and healthcare. These solutions include spaces that are neutral and non-proprietary, that are not owned or controlled by any one department, and that are flexible and agile enough to encourage innovation.
The University of Cincinnati College of Nursing, for example, renovated a portion of one floor of dedicated office space to introduce a more open floor plan. The original side of the floorplate adheres to the traditional perimeter racetrack of private offices. The renovation introduces a layered approach, with a seam of casual seating that acts as a collaboration zone. That leads into an open office area of 6-by-8-foot dedicated faculty workstations. Another collaboration zone lines the perimeter. The goal is to increase collaboration among faculty and to change the way the faculty and students interact.
“They created an ecosystem of collaborative spaces, with small spaces you can retreat to on your own,” says Johnson. “It’s much more elastic.”
The initial proposal was to convert 100 percent of the offices to an open plan, but that was not embraced by all of the faculty, so it was changed.
“So, the final configuration preserves some of those individual faculty offices for people who felt like that was a requirement,” he says. “But there is a very high degree of satisfaction for those who have adopted the open office.”
Indiana University-Purdue University Indianapolis and Indiana Health Indianapolis explored the issue of creating a more collaborative environment on a much grander scale when they embarked on a master plan to integrate eight health professions—the schools of medicine, nursing, dentistry, optometry, social work, rehabilitation sciences, pharmacy, and two schools of public health—plus a newly acquired community hospital campus.
“We need to be thinking about the entire campus, the entire ecosystem of space as the work environment,” says Purdy. “We can expand the definition of the workspace and think about the campus as a whole, and what are the connections within which important interactions are happening.”
“There was no center of gravity for this campus or for these facilities,” says Johnson. “An interprofessional incubator started to look like that opportunity. While it was learning focused, it did have a very large workplace component and integration across the disciplines.” Located in the new Interprofessional Practice and Education Center, the incubator would provide hoteling space for faculty and graduate students and serve as an accessible center for all health science students, as a hybrid workspace/learning space.
Another proposal was to create “social nodes,” which would be dedicated collaborative centers linked along established circulation paths throughout the campus. Those could take the form of a café, dining room, or other amenity space.
A similar situation existed at Boston University Medical Center. The School of Medicine, School of Public Health, and Goldman School of Dental Medicine are located near each other, but there was little integration in terms of shared space or resources. A big chunk of their existing campus inventory—40 percent—was dense office space, but the goal moving forward was to create state-of-the-art research space, expand clinical capability at the dental school, and create new learning environments throughout.
“This was one of those situations where, as a result of those other strategic drivers, we recognized the need to compress office space and repurpose or leverage that space for other more strategic uses on campus,” says Johnson.
The solution was to construct an addition on the 1970s-era Goldman School building, and renovate the existing space such that the clinical footprint grew by nearly 50 percent and the instructional footprint by 30 percent, but the office footprint grew by only 4 percent. The enrollment and staffing remained essentially unchanged, but there were significant gains in capability, accompanied by a shift away from offices dispersed throughout the building in favor of targeted proximity to encourage collaboration. Dedicated seating in an open office environment is located along the perimeter of the addition, with enclosed offices sized to permit small-group collaboration. The offices “belong” to the department chairs but are available to anyone when they’re unoccupied.
New clinical faculty spaces immediately adjacent to the doctoral clinics allow part-time faculty supervising students in the dental clinic to have touchdown space and group collaborative space, and to meet with students to discuss treatment plans, obviating the need for those ad hoc consultations in the hallway.
Process Matters
These solutions do not begin or end with the design of the building. Space planning cannot happen in a vacuum; instead it must align with an institutional strategy and business model that has buy-in from leadership as well as the future occupants. To achieve the occupant buy-in, a solid change management strategy is imperative, preferably one that explores the inter-relationships between activities, work streams, and expected deliverables. Follow-up with post-occupancy studies is important to gauge the success of the design.
“Great design isn’t enough to solve the problem,” says Johnson. “It is easy for us to conceive of and implement visionary spaces, but that doesn’t mean that people will accept them and culturally adapt to them.”
About four years ago, University of the Pacific renovated a former bank building to house its schools of dentistry, audiology, and food and nutrition science. A decision was made to take advantage of the large open floorplates and abandon the traditional faculty offices that had been the standard at the former location of the Dugoni School of Dentistry, moving instead to a completely open setting, with assigned cubicles of partial-height, glass-clad partitions. About 15 percent of the floorplate is dedicated six-to-eight-person collaboration space that is enclosed and relatively fixed in the type of technology and furnishings. It is not flexible enough to be easily reconfigured.
“This is an example where a thorough change management process would have helped better facilitate the transition from closed to open,” says Purdy. “It was a decision that was made by the leadership of the school of dentistry. More recently, it has been acknowledged that it was not quite the right ecosystem, that about 10 or 15 percent of the faculty and college leadership should be in enclosed spaces because of the work they do.”
“It was a bold direction, but it did not directly align with their culture as the faculty transitioned to the new space,” he says. “There is now consideration being given to creating more enclosed offices to provide a better mix of spaces.”
At the University of Cincinnati, on the other hand, the perceptions of the faculty helped shape the project from the outset, allowing for a relaxation of the initial plan to convert to 100 percent open offices.
One element of success on the Boston University project was the use of mock-ups to give faculty the opportunity to familiarize themselves with a new space paradigm.
“That provides the opportunity to test these things like privacy and simulate an office encounter, just like clinical simulation learning,” says Johnson. “The empirical nature of design is something that we are coming back around to. It is not predictive, but we can begin to test people’s reactions in these settings. Change management is a discipline; it is a distinct process, and it really is the key to success in these academic transformations.”
By Lisa Wesel

