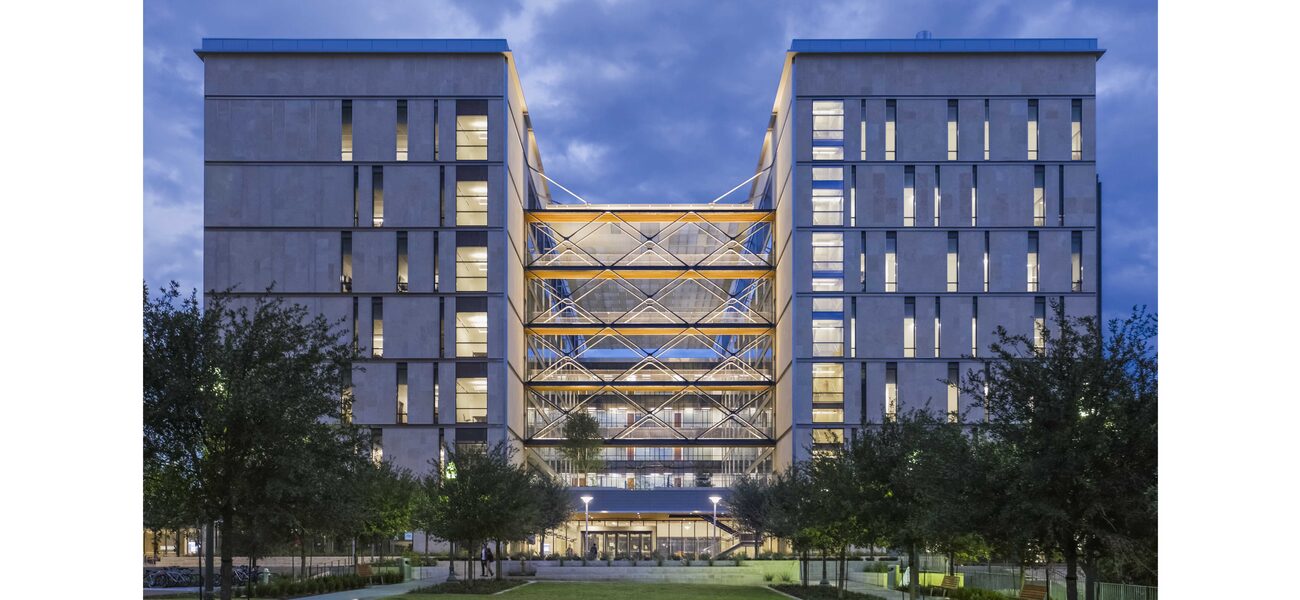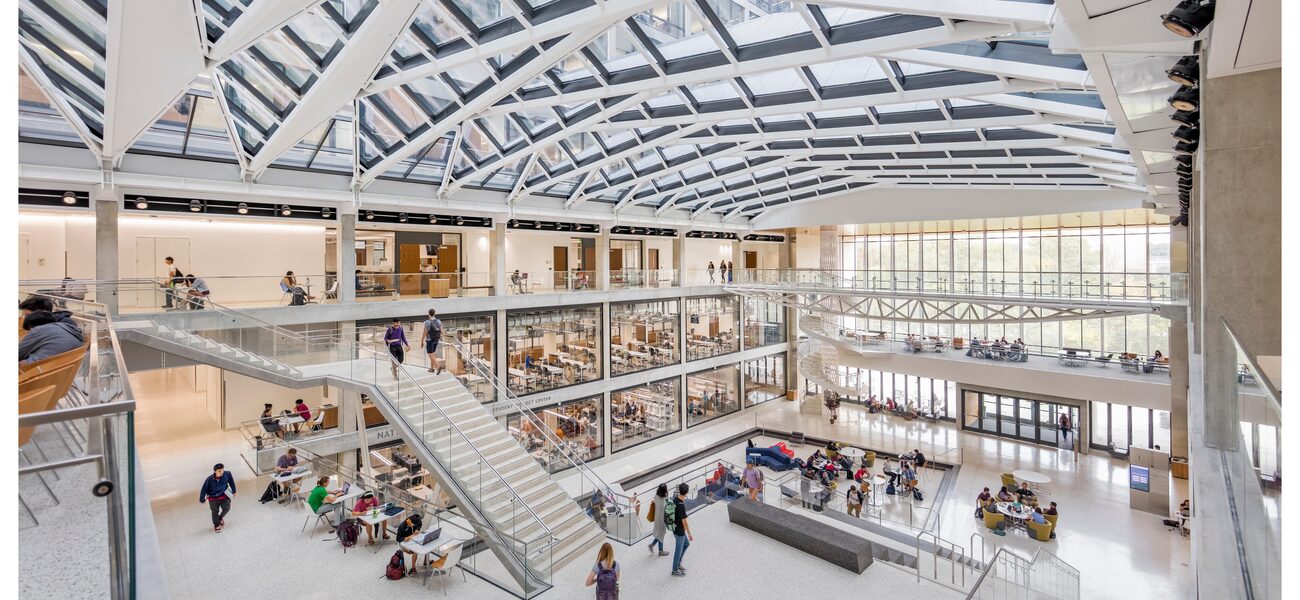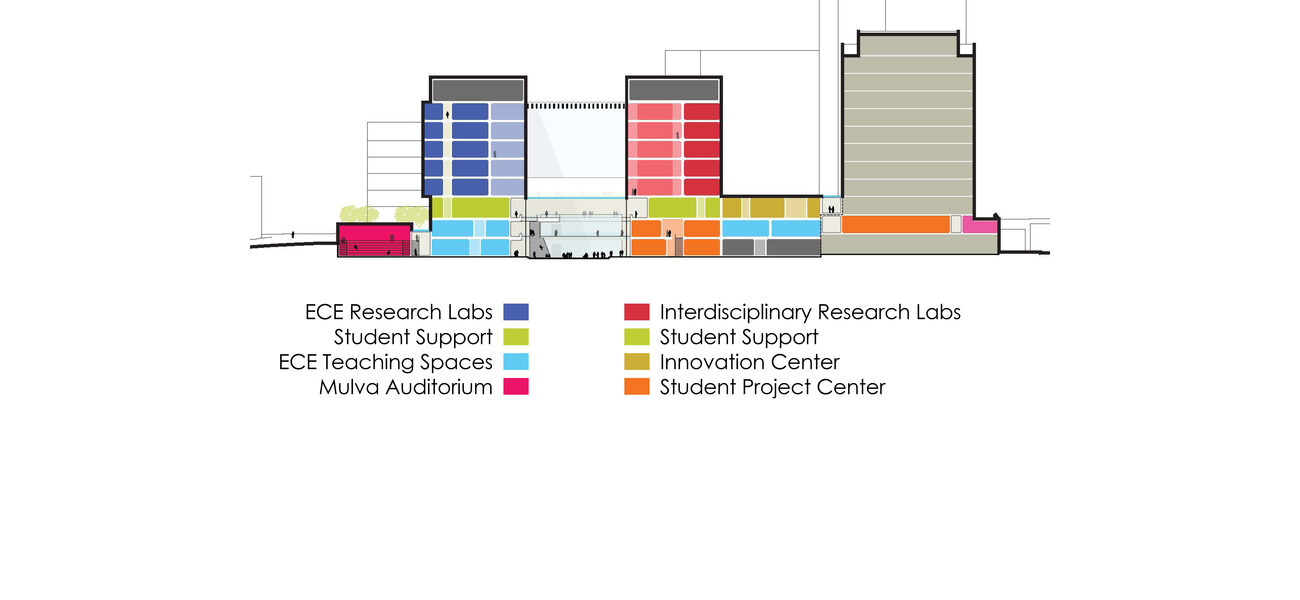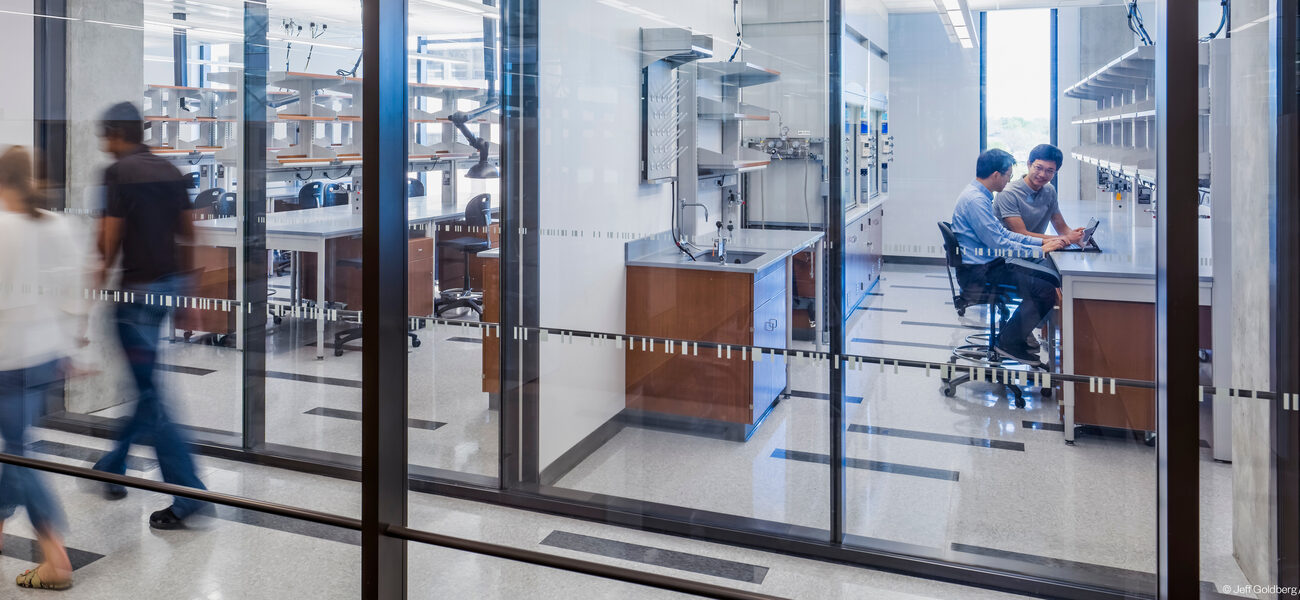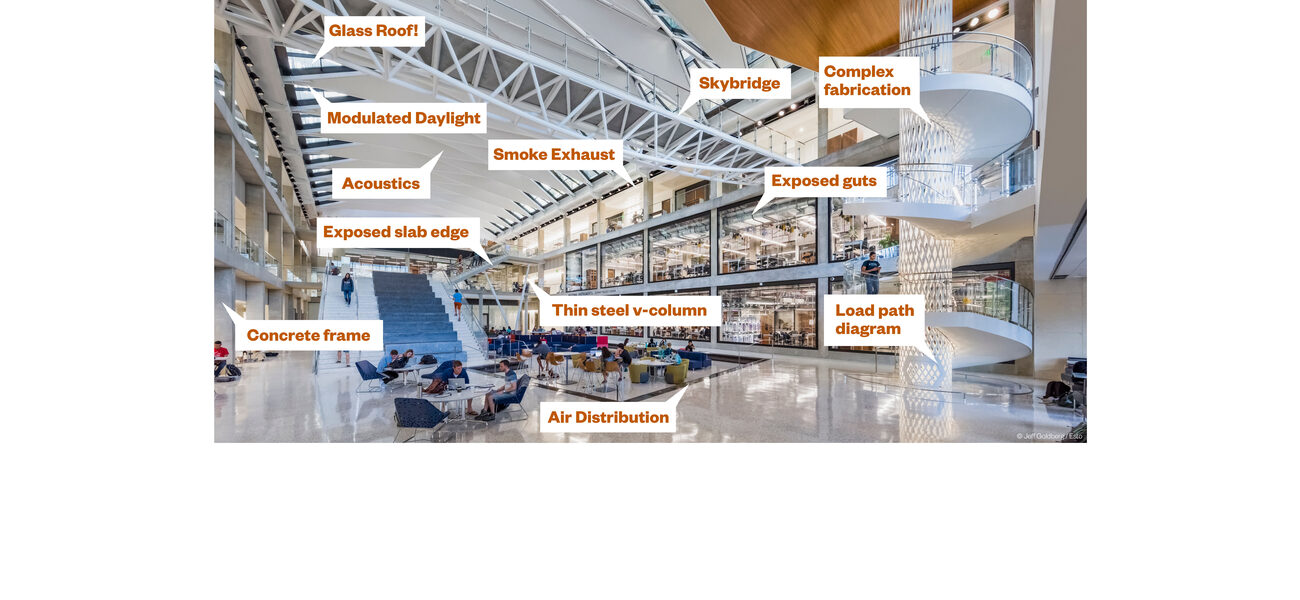Opened in August 2017, the Engineering Education and Research Center (EERC) at UT Austin’s Cockrell School of Engineering is a leading-edge STEM environment with open and flexible space for active learning, hands-on student projects, and research, as well as maker space for prototyping marketable products that solve real-world problems. By maximizing transparency, the building’s designers supported the Cockrell School’s goal of fostering collaboration and interdisciplinary research. The building has also become an iconic campus gateway that puts the process of engineering on display and offers public access to its café, study spaces, and meeting rooms.
The Cockrell School is a top-ranked engineering institute with seven departments and over 270 faculty, 6,000 undergraduates, and 2,000 graduate students. Prior to the EERC, facilities were dated. The former Engineering Science Building, torn down to make room for the EERC, was constructed in the 1950s and did not have the HVAC or electrical power systems needed to support modern engineering education. Of equal concern, most departments were housed in separate buildings; two shared a building separated by a wall that made it difficult to travel from one side to the other.
“One of the first goals that we had for this new building was to build a community,” says Sharon L. Wood, dean of the Cockrell School. “We wanted to unify and strengthen Texas engineering, which, at the time, was scattered in older, more isolated structures that often discouraged cross-departmental partnerships and collaborations.”
That’s a problem architecture can solve, according to Alex O’Briant, AIA, associate principal at Ennead Architects in New York, which partnered with Texas-based Jacobs Engineering Group on the seven-year project. The university’s desire to create a more collaborative educational environment fits well with O’Briant’s interest in building spaces that serve a broader mission.
“It wasn’t just about making state-of-the-art engineering labs,” says O’Briant. “It was about creating a new destination, a new hub, and a new intellectual community that up until that point had been loosely affiliated with no real common identity or purpose.”
At 432,671 sf, the EERC sits on almost seven acres along Waller Creek, an urban stream that flows through the UT campus. A new pedestrian bridge built over the creek leads into the building, making it a campus gateway and path for students and staff beyond the engineering school. The building itself has eight occupiable floors plus a penthouse for mechanical systems. Divided into two sections linked by a glass-topped, three-story atrium—the building’s showpiece—the EERC’s first three floors hold classrooms, student support services, a café, advising offices, casual meeting and work spaces, and a 298-seat auditorium. The remaining five stories are dedicated to research. Two towers rising above the atrium on opposite ends of the building house laboratories—interdisciplinary labs on the north side, electrical and computer engineering on the south side. Lab towers are connected by bridges with common meeting and lounge space. Below, the atrium offers a variety of casual meeting and study areas bordering a 23,000-sf maker space, the National Instruments Student Project Center.
“We also wanted to provide a support structure for all of the students, so we have advising, career assistance, student life, and many of the student organizations all in one place,” says Wood. “This has really become a home away from home for all of the students. Instead of being scattered in their individual buildings, they are now in one place.”
Changing the Approach to Education
Cockrell School leaders didn’t just want a high-tech building; they needed the right kind of space to improve the school’s approach to engineering education. Instead of undergraduates spending a few semesters on book-only learning before entering a lab, today’s best pedagogical practices call for project-based learning from the get-go. But Cockrell School’s old buildings, with immovable desks in the lecture halls and small spaces, couldn’t accommodate that adjustment.
“Our facilities were holding us back,” says Wood. “One of the key components in the new building was the opportunity to provide hands-on learning opportunities. In about half of our undergraduate degree programs, we actually now have projects in students’ first semester on campus. They are building physical things, and this will carry on throughout their curriculum. If students are just learning out of a textbook, they focus only on getting the right answer to a specific question. But if students can work on open-ended problems, fail in a very safe manner, and then continue to iterate and improve their design, they are going to be much better engineers.”
Leveraging the Power of Glass
Transparency was an important design consideration for the EERC, and it shows in the amount of glass used inside and out. Because of the planned openness, researchers maintain visible connection with their labs while traversing the halls, and can see across from one tower to their colleagues working in the other tower.
“Glass and, more specifically, transparency, is critical to architecture practice and important to the execution of this building,” explains O’Briant. “We like to think of glass as being important not because it’s beautiful and makes beautiful buildings, although it can, but because it performs an important social function in that it connects people across boundaries. The importance of transparency in buildings that were historically not transparent—and laboratories certainly fall into that category—is that it opens up visual relationships between spaces that used to be closed and allows people to connect across large distances.”
As O’Briant notes, however, you can’t put glass on a building, especially in Texas, without a lot of forethought. All individually occupied workspaces and conference rooms have mechanical shades, and a sunshade between the towers allows for maximum transparency from one lab space to another and to the rest of the building below. The glass-topped atrium was detailed to be beautiful and structurally obvious but also high-performing, says O’Briant, and it’s not fully transparent. Opaque exposures were biased toward the west, so the atrium’s roof becomes self-shading, and acoustic panels dampen sound. The atrium’s glass was folded and detailed, so it does not need drains; instead, water falls cleanly off to the sides.
Putting Engineering on Display
“Our students were being underserved when they were down in the basement with no windows and just hidden,” says Wood. “We wanted them to be front and center, and we wanted to put engineering on display.”
Just off the atrium sits the two-story National Instruments Student Project Center. Floor-to-ceiling glass allows full transparency into this visionary component of the building project, which O’Briant calls an über maker space. The center serves as a teaching lab, with assembly spaces, imaging suites, tissue culture rooms, fume hoods, laser cutters, and 3D printers, among other equipment and tools.
“To this day, when I walk in the building, it blows me away to see all these kids working,” says O’Briant. “My jaw drops every time, at the sheer immensity of the tasks and endeavors and the process of becoming an engineer that is all laid bare there.”
Because the spaces are so visible, prospective students and faculty can tour the building without disturbing lab and teaching activities. In fact, the EERC and the focus on interdisciplinary, project-based learning have become strong tools for the school’s recruitment of top faculty.
The EERC’s architects also worked to showcase the process of structural engineering through their design choices. In addition to the can’t-miss-it atrium, less elaborate structural elements—such as concrete frames and HVAC systems—are out in the open. A corkscrew spiral staircase in the atrium is supported by a latticework column, which is essentially a load path diagram, explains O’Briant.
“There are more loads in the bottom of the column than there are in the top, and the lattice is tighter together down there than it is at the top,” he says, “so you can intuit the function of the column as you see it. This space is not only a beautiful and inspiring space, but it really is a kind of demonstration facility for many aspects of engineering. Through every aesthetic decision, every material decision, every structural and mechanical decision, we sought ways to put the engineering behind those decisions on display and make it visible.”
By Amy Souza
| Organization | Project Role |
|---|---|
|
Ennead Architects
|
Architect
|
|
Jacobs Engineering
|
Engineering
|

