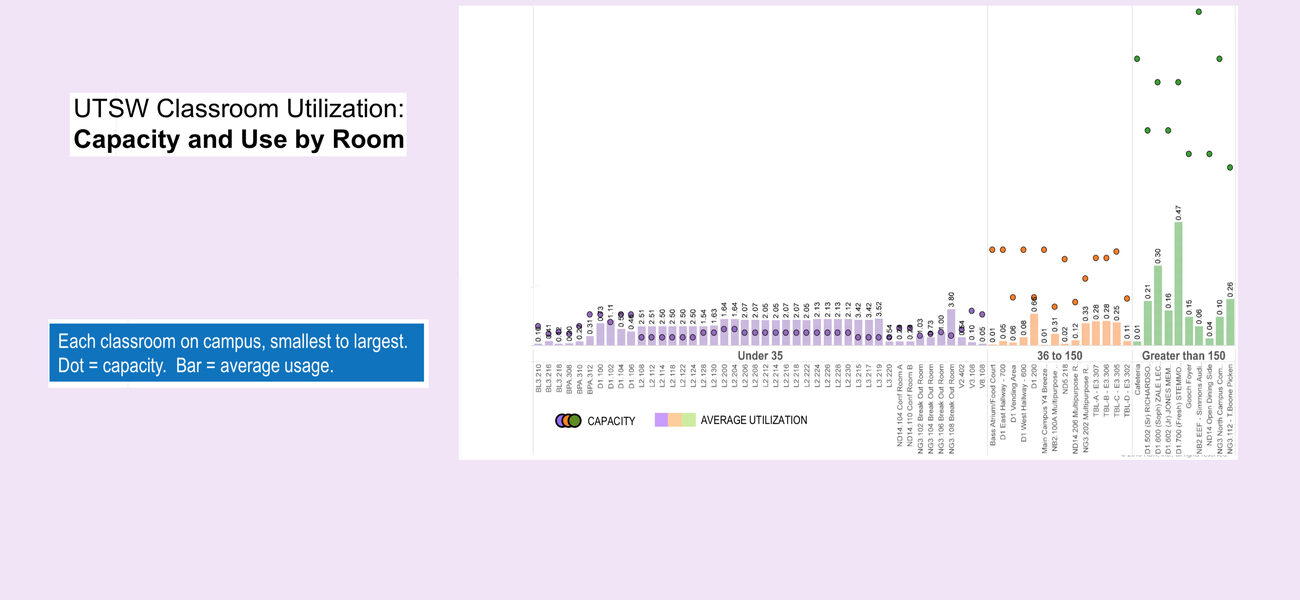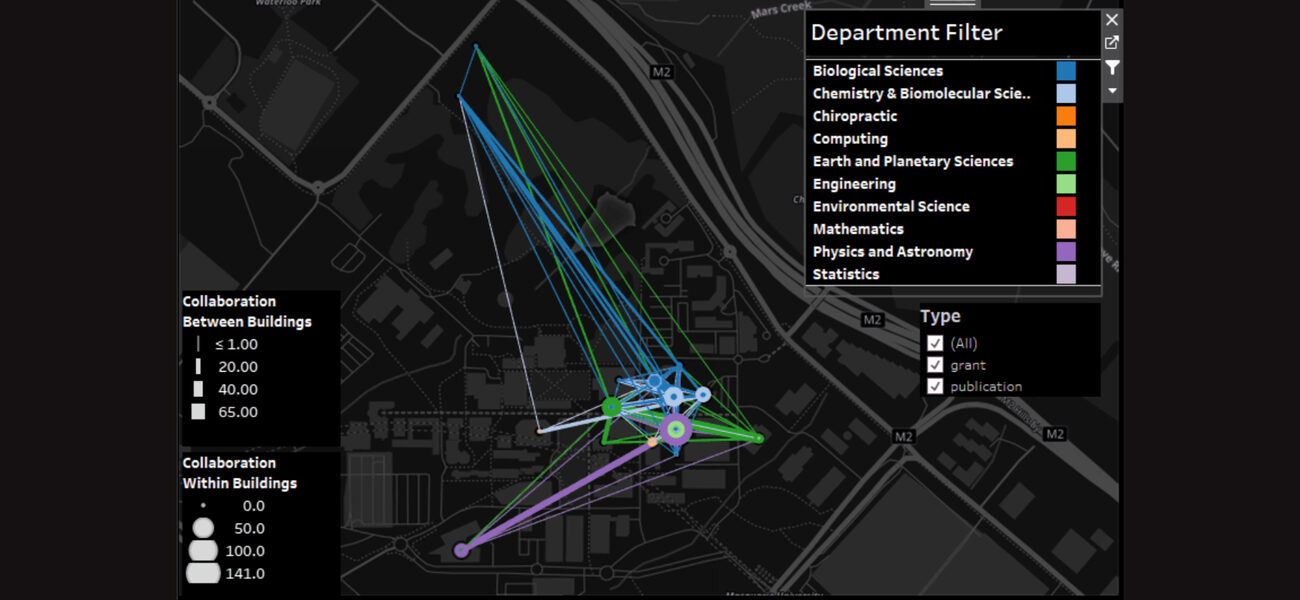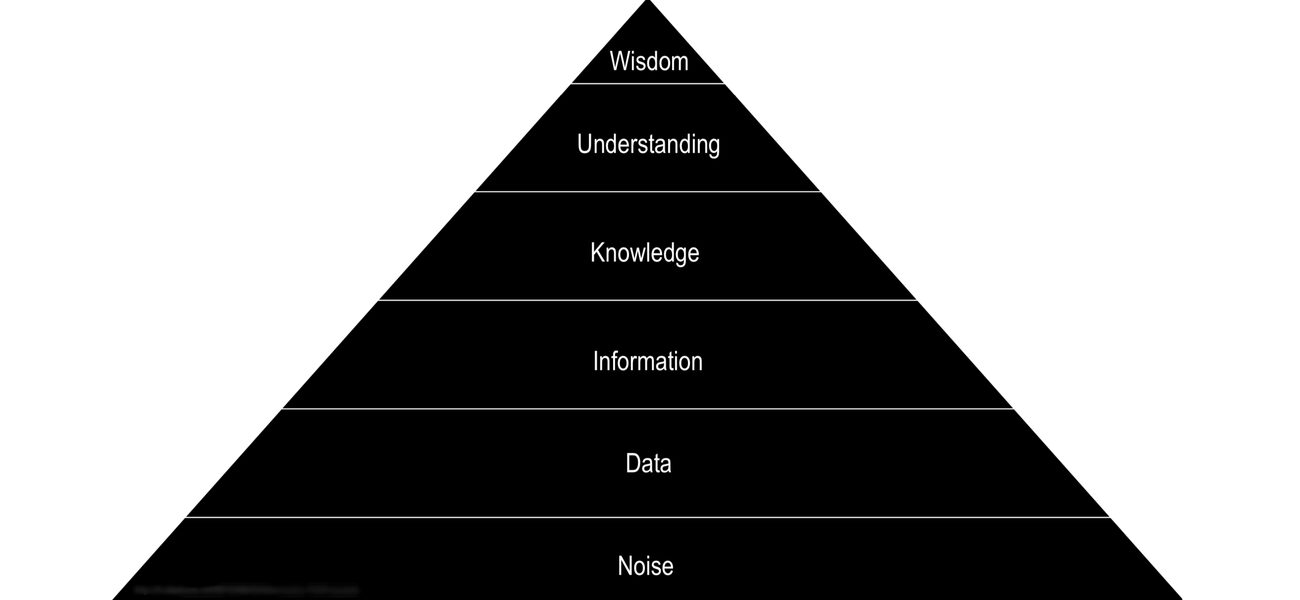Almost every field of endeavor has been supercharged in recent years by the advent of “big data”—the ability of computers to process and analyze large data sets to gather insights. The business of creating student spaces on campuses is no different. June Hanley and Scott Foral of HDR have used big data in several projects, and offer some wisdom on how to turn raw data into actionable results.
“Data for its own sake is not very important,” explains Hanley, a former schoolteacher who is now academic principal planner at HDR. “You have to understand how to pair it with other data sets, best practices for learning environments, and institutional benchmarks, in order to make it meaningful.” Because today’s learners have many options, including online education, those who design and plan campus spaces must prioritize those experiences that cannot be replicated in a virtual classroom. With the right data, institutions can better understand their own needs and those of their students.
Empty Seats in Big Classrooms, Crowds in Small Ones
Hanley worked on a schematic design for the College of Staten Island to assess classroom needs as part of the planning for a new high-performance computation center. The campus is a former residential facility for people with developmental disabilities, and its older buildings are not ideal for modern learning.
She spent weeks analyzing the college’s classroom inventory, and found that in many classrooms, students were crowded into 12 to 14 sf each—far below current standards of 22 to 23 sf per seat. “Nowadays, when we program for active classrooms to be able to do anything, it is 28 to 30 sf per seat,” Hanley says. When she adjusted the per-student space to 18 to 23 sf per seat, her figures showed the college was 37 percent over capacity.
The analysis also showed unused space in many classrooms. “Building by building, we showed them how their classrooms were operating,” she says. “If half of your seats are empty, that is a lot of wasted space.” These two pieces of data-driven information—the need for more space per student and the need for more efficient use of classrooms—helped drive the plan Hanley created for the college’s future construction.
Underutilized Lecture Halls
At UT Southwest Medical Center in Dallas, Hanley and the HDR team worked on a project optimizing classroom space for undergraduate and graduate students in medicine. “Their medical school class is 240 people, one of the biggest in the country. They had four lecture halls that held 250 people,” Hanley says. “Every time I would go by them, they were in use, but they were in use for 50 people or 35 people. They were never full. They were never close to full.”
Perplexed, she turned to Scott Foral, managing principal of HDR Consulting. “I said, I have this suspicion that these lecture halls are way under-utilized. I want you guys to either tell me I’m all wet and I will shut up, or let’s prove that out.”
The numbers were clear: The medical campus was vastly underutilizing its large lecture spaces, while the demand for small classrooms of fewer than 35 students outweighed the supply. “They were significantly underutilizing those lecture halls. It was really valuable real estate,” says Hanley. “When I told them the lecture halls were underutilized, they said, ‘Yes, but we need those desperately. We use them all the time.’ I told them, yes, you use them all the time for 50 people, because you don’t have any classrooms for 50 people.”
By gathering data on capacity and usage, and presenting that data in an understandable format, HDR was able to convince university leaders to include more 50- to 75-person rooms in their next building plan.
Turning Data into Wisdom
Foral explains his thought process for working with data, based on a pyramid developed by Dee Hock, founder of Visa: “Until we can relate data elements together, it doesn’t become information. When we can start associating information together, then we can start to take some action on it, and it becomes knowledge. When we can start using that to predict things and start to really move forward, then we are into understanding. When we start to apply ethics and other principles to it, then we are at wisdom.”
A lot of data gathered in the course of a project doesn’t need to be shared with every stakeholder, he says. What’s important is to move past the code and the data to the insights that affect other people’s work. One part of that is being able to visually present data in a way that others will understand.
For example, he points to a study his team did for a confidential academic client. In this case the data analysis looked not at classroom use but at the collaborations between people in different buildings and the number of publications and grants that grew out of those collaborations. With that basis for decision-making, the team was able to help guide the university’s decision-making around which departments needed to be closer to one another, and what publication and grant results might be expected from different colocation plans.
This data then was combined with current information on classroom capacity and usage in every building on campus. Until that point, the client didn’t have a single source of information on what space was available at any particular time. With that baseline established, Foral’s team was able to project classroom demand based on expected growth in each program. Using an algorithm pattern borrowed from genetic science, they further refined their data analysis code so that it could make simple choices, then project the effects of those choices on the university’s space.
Computers, of course, can do this sort of thing all day. So the team let the algorithm run over and over, but used a scoring metric to choose the best option for the criteria that were most important to the university. “The purpose is not to remove that human element,” says Foral. “The purpose is to let the human solve what the computer can’t.”
Rules for Data-Driven Design
Hanley and Foral suggest three important guidelines for those seeking to use data to help make design decisions:
- Collect good data and standardize it. If possible, set up systems so future data collection automatically matches the standards. Hanley points to a project they worked on where the planning office had great information about the physical configuration of classrooms, while the registrar’s office had the numbers for the student capacity in each room, and the two offices weren’t communicating. So, organizing the data may in some cases mean bringing departments together.
- Help subject-matter experts, such as educational planners, and data scientists form productive partnerships.
- Make a dashboard your deliverable. Instead of a printed plan that is often outdated from the moment it is created, allow stakeholders to upload new data, change projections and scenarios, and engage with the project instead of putting it on a shelf.
Foral uses Tableau®, Rhino® and Grasshopper software for various data analysis tasks, but also points out that organizations that have standardized on Microsoft® may have access to Power BI, a business-intelligence tool bundled with Microsoft’s enterprise applications.
It is, of course, up to the institution how to use this data-driven information to optimize the use of their space. “If you can make faculty teach on a Friday afternoon, you are better than I am!” says Hanley.
By Patricia Washburn
| Organization | Project Role |
|---|---|
|
HDR, Inc.
|
Space Planning
|


